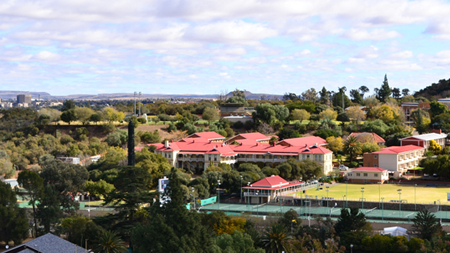Property For Sale in Helicon Heights
1- of results
1- of results
There were no listings in "Helicon Heights" that match your search criteria. Try adjusting your filters or reset them.
Reset Filters

Get instant property alerts
Be the first to see new properties for sale in the Helicon Heights area.Nearby Suburbs
- Willows
- Uitsig
- Bainsvlei
- Fichardtpark
- Hospitaalpark
- Wilgehof
- Blomanda
- Woodland Hills
- Arboretum
- Fleurdal
- Brandfort
- Pellissier
- Westdene
- Heuwelsig
- Ehrlich Park
- Gardenia Park
- Lilyvale
- Navalsig
- Roodewal and surrounds
- Langenhoven Park
- Fauna
- Vista Park
- Bloemspruit
- Bloemfontein Farms
- Mangaung
- Spitskop
- Generaal De Wet
- Noordhoek
- Helicon Heights
- Wild Olive Estate
- Groenvlei
- Somerton Estate
- Thaba Nchu

Get instant property alerts
Be the first to see new properties for sale in the Helicon Heights area.Bloemfontein Property News
Bloemfontein is a buyers market
The best areas to buy different types of property in Bloemfontein.Adding Value to Property in Bloemfontein
Property in Bloemfontein is about as central as you can get in this country. You are only a few hours’ drive from both Johannesburg, and Durban, while the city’s airport will put you in touch with the rest of the country.But ...Things are Looking Rosy in Bloemfontein
The “fountain of flowers”, or the “city of roses” - known to us all as Bloemfontein, is situated on the southern edge of the Highveld and borders the semi-arid Karoo. Steeped in Voortrekker history and declared to be the ...
Featured Neighbourhood
Bloemfontein
For the those who love to feel that they are living a country lifestyle, but are still in a big city, this is the place to live. This is a vibrant area and most of the residents living here are friendly and helpful. Bloemfontein is also a big tourist attraction city as it is so rich with South ...
Learn more about Bloemfontein
Switch to
Main Suburbs of Bloemfontein
- Arboretum
- Bainsvlei
- Bayswater
- Bloemfontein
- Bloemfontein Farms
- Bloemspruit
- Blomanda
- Brandfort
- Brandwag
- Dan Pienaar
- Ehrlich Park
- Fauna
- Fichardtpark
- Fleurdal
- Gardenia Park
- Generaal De Wet
- Groenvlei
- Helicon Heights
- Heuwelsig
- Hospitaalpark
- Langenhoven Park
- Lilyvale
- Mangaung
- Navalsig
- Noordhoek
- Park West
- Pellissier
- Pentagon Park
- Roodewal and surrounds
- Somerton Estate
- Spitskop
- Thaba Nchu
- Uitsig
- Universitas
- Vista Park
- Waverley
- Westdene
- Wild Olive Estate
- Wilgehof
- Willows
- Woodland Hills
Smaller Suburbs
- Ashbury
- Batho
- Baysvalley
- Bloemanda
- Bloemdal
- Bloemdustria
- Bloemfontein Rural
- Bloemside
- Bochabela
- Bophelong
- Botshabelo
- Buitesig
- Chris Hani
- De Brug
- Deales Gift
- Douglas Valley
- East-end
- Estoire
- Fairview Kleinplase
- Ferreira
- Freedom Square
- Glen
- Grasslands
- Grootvlei
- Hamilton
- Heidedal
- Highveld Kleinplase
- Hillsboro
- Hillside
- Hillside View
- Hilton
- Joe Slovo
- Kaalspruit
- Kagisanong
- Kellys View
- Kenilworth
- Kiepersol
- Lakeview
- Levins Estate
- Lilyvale Estate
- Lourierpark
- Lynchfield
- Mafora
- Mandela View
- Martindale
- Martindale Kleinplase
- Maselspoort
- Midway Settlement
- Mimosa Park
- Namibia
- Naval Hill
- New East End
- Nuwe Ooseinde
- Oak Land Estate
- Olive Hill
- Ooseinde
- Opkoms
- Oranje Settlement
- Oranjesig
- Oubos Estate
- Pelindaba
- Peter Swart
- Phahameng
- Quaggafontein
- Quaggafontein
- Raceway
- Rayton
- Renosterspruit
- Ribblesdale
- Riversdale Midway
- Riviera Glen Security Estate
- Rocklands
- Rodenbeck
- Rooidam
- Rusfonteindam
- Sannaspos
- Schoeman Park Recreation Area
- Selosesha
- Shannon
- Shellyvale
- Sonskyn
- Spitskop
- Tempe
- Thaba Nchu
- Tierpoort
- Tredenham Hill
- Turflaagte
- Vaalbank South
- Vaalbank Zuid
- Vallombrosa
- Verkeerdevlei
- Waterbron
