Property For Sale in Brandwag
1-13 of 13 results
1-13 of 13 results
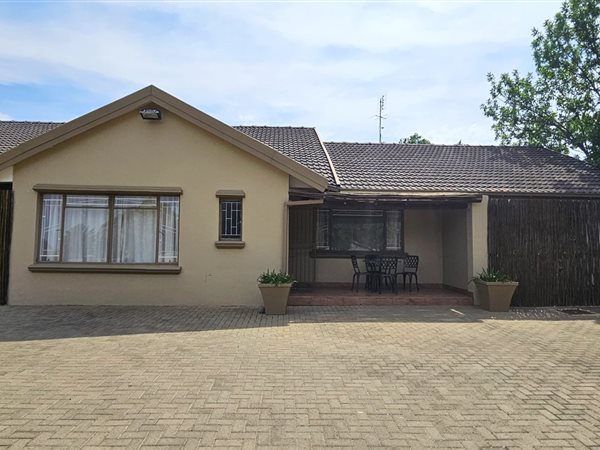
R 2 799 000
7 Bed HouseBrandwag
7
7
1
1 315 m²
Graded guest house, offering both luxury and high-income potential.
discover this great investment property in the center of ...
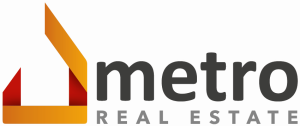
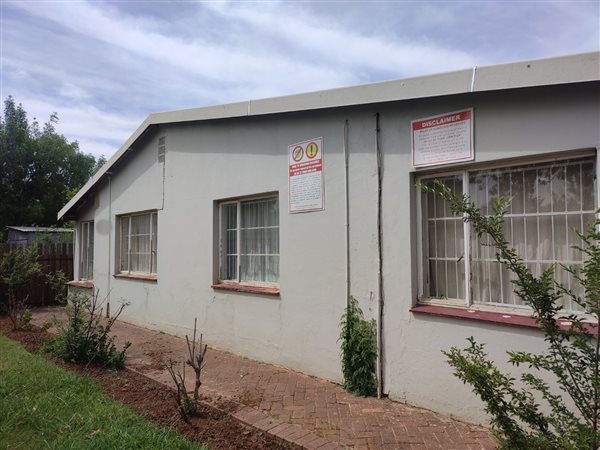
R 2 800 000
13 Bed HouseBrandwag
13
5
7
963 m²
Let me introduce you to this fantastic investment opportunity with a monthly income of r 51 020 per month and is situated within ...
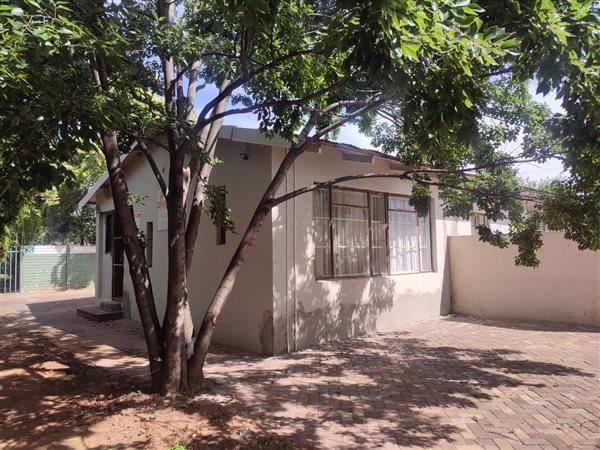
R 2 940 000
17 Bed HouseBrandwag
17
4
5
664 m²
Let me introduce you to this fantastic investment opportunity with a monthly income of r 64 260 per month and is situated within ...
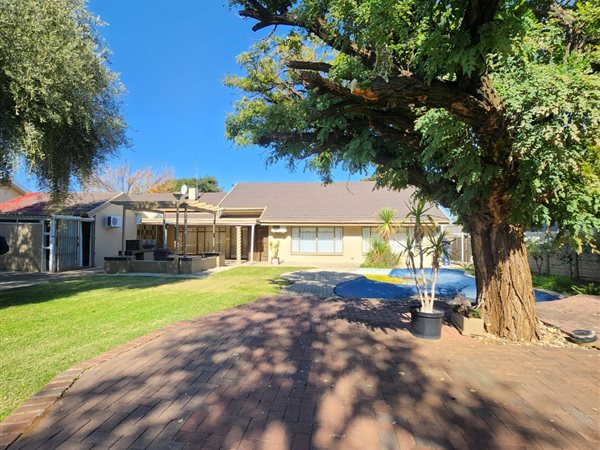
R 2 780 000
7 Bed HouseBrandwag
7
7
1 315 m²
Investment opportunity alert! Spacious 7-bedroom guesthouse near ufs
looking for a lucrative investment opportunity near popular ...
Jeanone Robertson
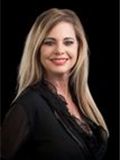


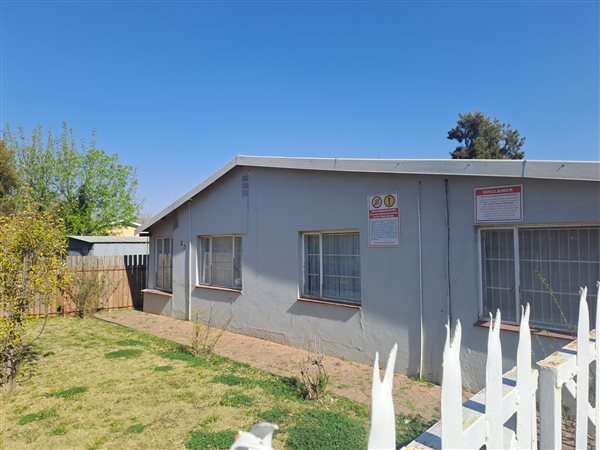
R 2 800 000
13 Bed HouseBrandwag
13
5
963 m²
This student house is a spacious well-maintained property that has multiple single or sharing bedrooms and bathrooms. There is ...
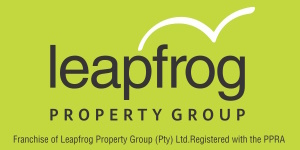
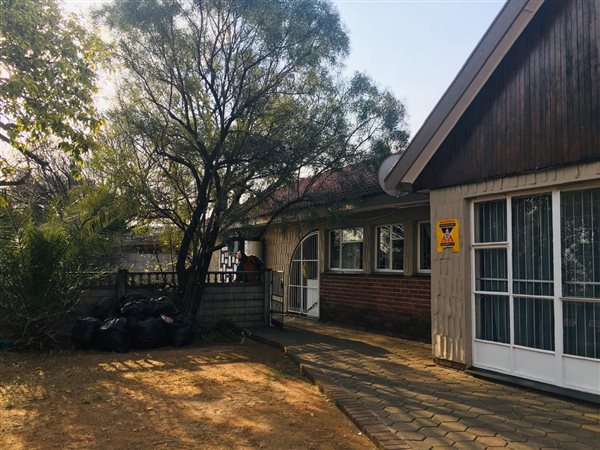
R 2 801 250
11 Bed HouseBrandwag
11
4
1
1 114 m²
With a total potential rental income of over r55,000, this property offers investors the opportunity to secure a steady stream of ...
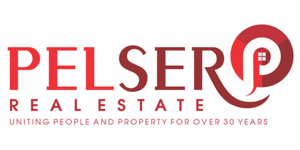
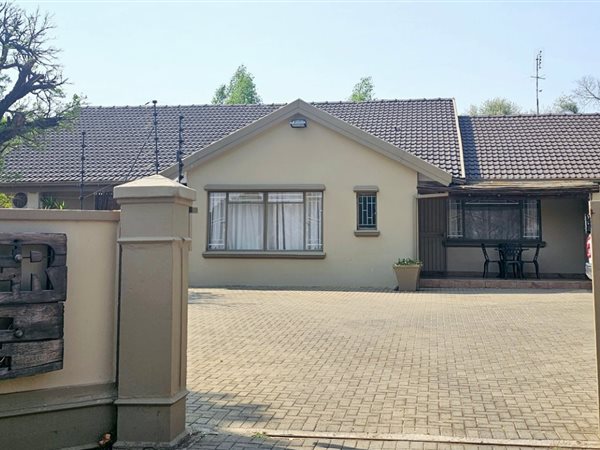
R 2 850 000
7 Bed HouseBrandwag
7
7
8
1 315 m²
Executive guesthouse for sale in brandwag
are you looking for a premium investment opportunity?
Zoneing: guesthouse
this executive ...
Bernadette Reyneke
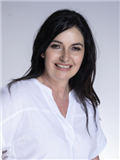

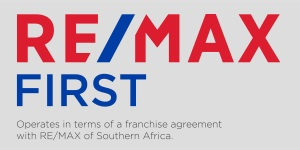
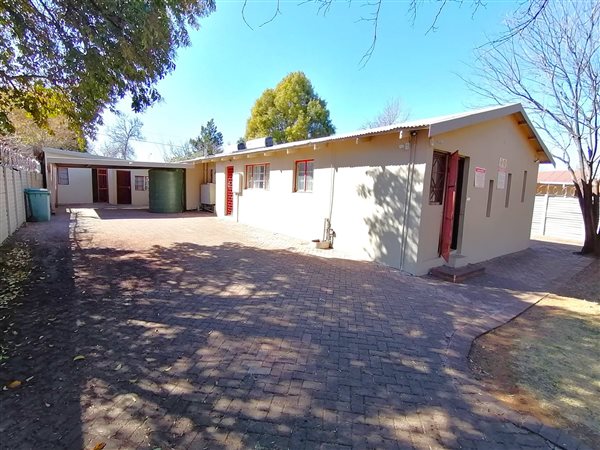
R 2 940 000
17 Bed HouseBrandwag
17
4
2
664 m²
R61 600 rental income and nsfas accredited
exceptional investment opportunity: 17-bedroom student house near university
discover a ...

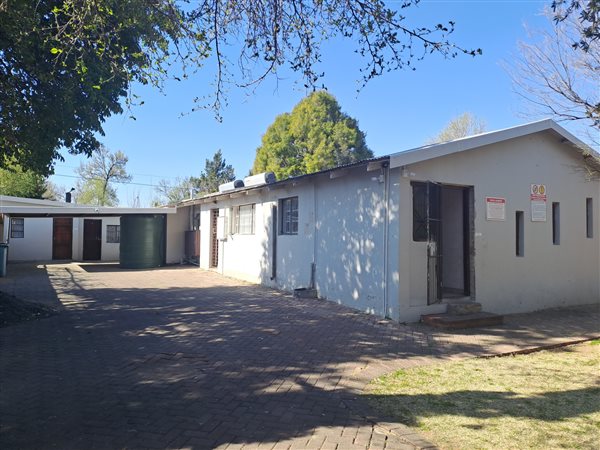
R 2 940 000
10 Bed HouseBrandwag
10
4
664 m²
This student house is a spacious well-maintained property that has multiple single or sharing bedrooms and bathrooms. There is ...

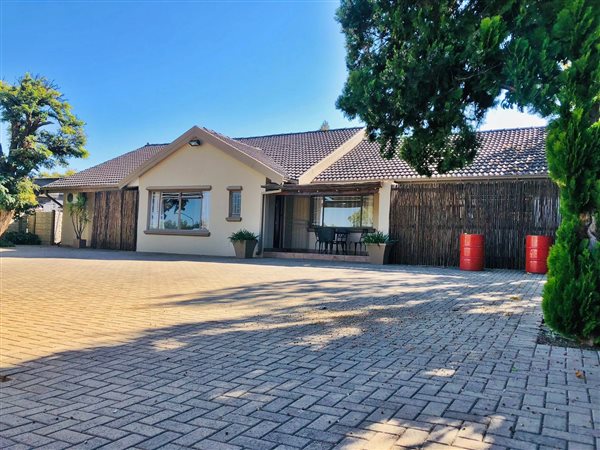
R 2 925 000
7 Bed HouseBrandwag
7
7
1 315 m²
Imagine a charming guesthouse poised for transformation into a vibrant student accommodation hub. With its spacious layout and prime ...
Kele Lechwano


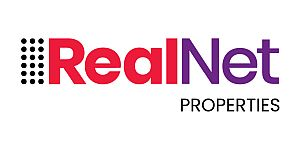
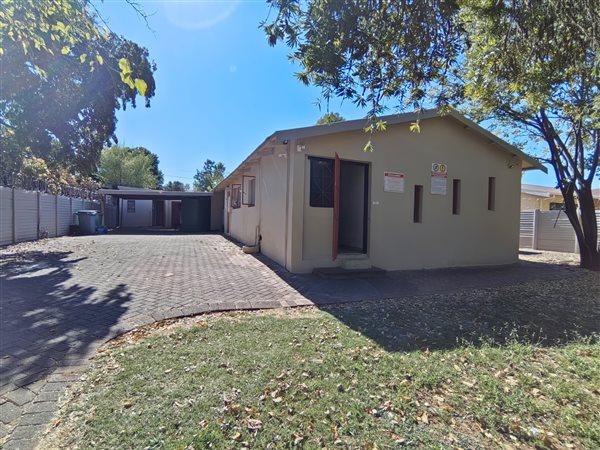
R 2 940 000
17 Bed HouseBrandwag
17
4
6
664 m²
Welcome to your next lucrative investment venture! Situated mere steps away from the esteemed university of free state, this property ...
Kele Lechwano



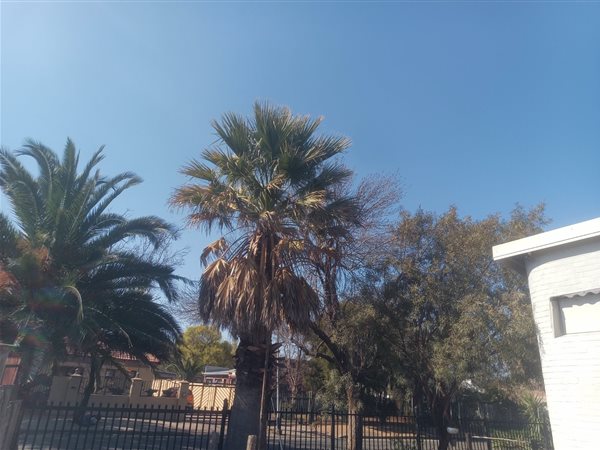
R 2 800 000
14 Bed HouseBrandwag
14
3
2
664 m²
That offering a host of features that make it an ideal investment opportunity.
situated in the sought-after brandwag neighbourhood ...
Siphumeze Damoyi


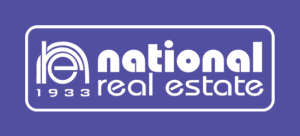

R 2 940 000
17 Bed HouseBrandwag
17
4
1
664 m²
An exceptional investment prospects! This 17-bedroom student house, sanctioned by the national student financial aid scheme (nsfas), ...

Get instant property alerts
Be the first to see new properties for sale in the Brandwag area.Nearby Suburbs
- Willows
- Uitsig
- Bainsvlei
- Fichardtpark
- Hospitaalpark
- Wilgehof
- Blomanda
- Woodland Hills
- Arboretum
- Fleurdal
- Brandfort
- Pellissier
- Westdene
- Heuwelsig
- Ehrlich Park
- Gardenia Park
- Lilyvale
- Navalsig
- Roodewal and surrounds
- Langenhoven Park
- Fauna
- Vista Park
- Bloemspruit
- Bloemfontein Farms
- Mangaung
- Spitskop
- Generaal De Wet
- Noordhoek
- Helicon Heights
- Wild Olive Estate
- Groenvlei
- Somerton Estate
- Thaba Nchu

Get instant property alerts
Be the first to see new properties for sale in the Brandwag area.Bloemfontein Property News

Bloemfontein is a buyers market
The best areas to buy different types of property in Bloemfontein.Adding Value to Property in Bloemfontein
Property in Bloemfontein is about as central as you can get in this country. You are only a few hours’ drive from both Johannesburg, and Durban, while the city’s airport will put you in touch with the rest of the country.But ...Things are Looking Rosy in Bloemfontein
The “fountain of flowers”, or the “city of roses” - known to us all as Bloemfontein, is situated on the southern edge of the Highveld and borders the semi-arid Karoo. Steeped in Voortrekker history and declared to be the ...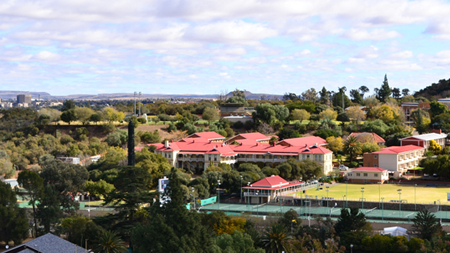
Featured Neighbourhood
Bloemfontein
For the those who love to feel that they are living a country lifestyle, but are still in a big city, this is the place to live. This is a vibrant area and most of the residents living here are friendly and helpful. Bloemfontein is also a big tourist attraction city as it is so rich with South ...
Learn more about Bloemfontein
Switch to
Main Suburbs of Bloemfontein
- Arboretum
- Bainsvlei
- Bayswater
- Bloemfontein
- Bloemfontein Farms
- Bloemspruit
- Blomanda
- Brandfort
- Brandwag
- Dan Pienaar
- Ehrlich Park
- Fauna
- Fichardtpark
- Fleurdal
- Gardenia Park
- Generaal De Wet
- Groenvlei
- Helicon Heights
- Heuwelsig
- Hospitaalpark
- Langenhoven Park
- Lilyvale
- Mangaung
- Navalsig
- Noordhoek
- Park West
- Pellissier
- Pentagon Park
- Roodewal and surrounds
- Somerton Estate
- Spitskop
- Thaba Nchu
- Uitsig
- Universitas
- Vista Park
- Waverley
- Westdene
- Wild Olive Estate
- Wilgehof
- Willows
- Woodland Hills
Smaller Suburbs
- Ashbury
- Batho
- Baysvalley
- Bloemanda
- Bloemdal
- Bloemdustria
- Bloemfontein Rural
- Bloemside
- Bochabela
- Bophelong
- Botshabelo
- Buitesig
- Chris Hani
- De Brug
- Deales Gift
- Douglas Valley
- East-end
- Estoire
- Fairview Kleinplase
- Ferreira
- Freedom Square
- Glen
- Grasslands
- Grootvlei
- Hamilton
- Heidedal
- Highveld Kleinplase
- Hillsboro
- Hillside
- Hillside View
- Hilton
- Joe Slovo
- Kaalspruit
- Kagisanong
- Kellys View
- Kenilworth
- Kiepersol
- Lakeview
- Levins Estate
- Lilyvale Estate
- Lourierpark
- Lynchfield
- Mafora
- Mandela View
- Martindale
- Martindale Kleinplase
- Maselspoort
- Midway Settlement
- Mimosa Park
- Namibia
- Naval Hill
- New East End
- Nuwe Ooseinde
- Oak Land Estate
- Olive Hill
- Ooseinde
- Opkoms
- Oranje Settlement
- Oranjesig
- Oubos Estate
- Pelindaba
- Peter Swart
- Phahameng
- Quaggafontein
- Quaggafontein
- Raceway
- Rayton
- Renosterspruit
- Ribblesdale
- Riversdale Midway
- Riviera Glen Security Estate
- Rocklands
- Rodenbeck
- Rooidam
- Rusfonteindam
- Sannaspos
- Schoeman Park Recreation Area
- Selosesha
- Shannon
- Shellyvale
- Sonskyn
- Spitskop
- Tempe
- Thaba Nchu
- Tierpoort
- Tredenham Hill
- Turflaagte
- Vaalbank South
- Vaalbank Zuid
- Vallombrosa
- Verkeerdevlei
- Waterbron