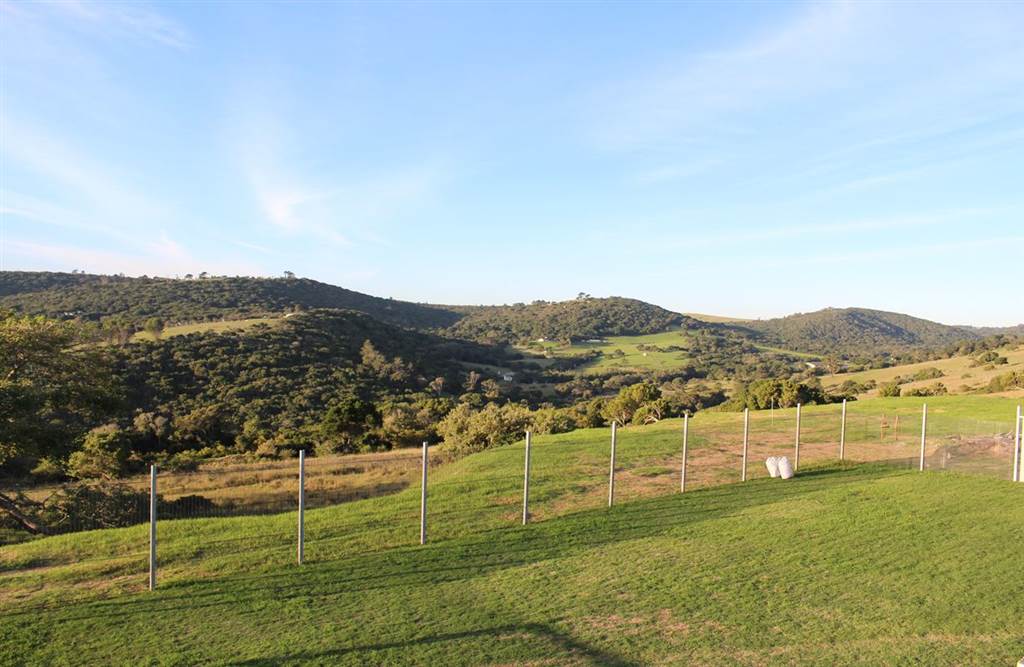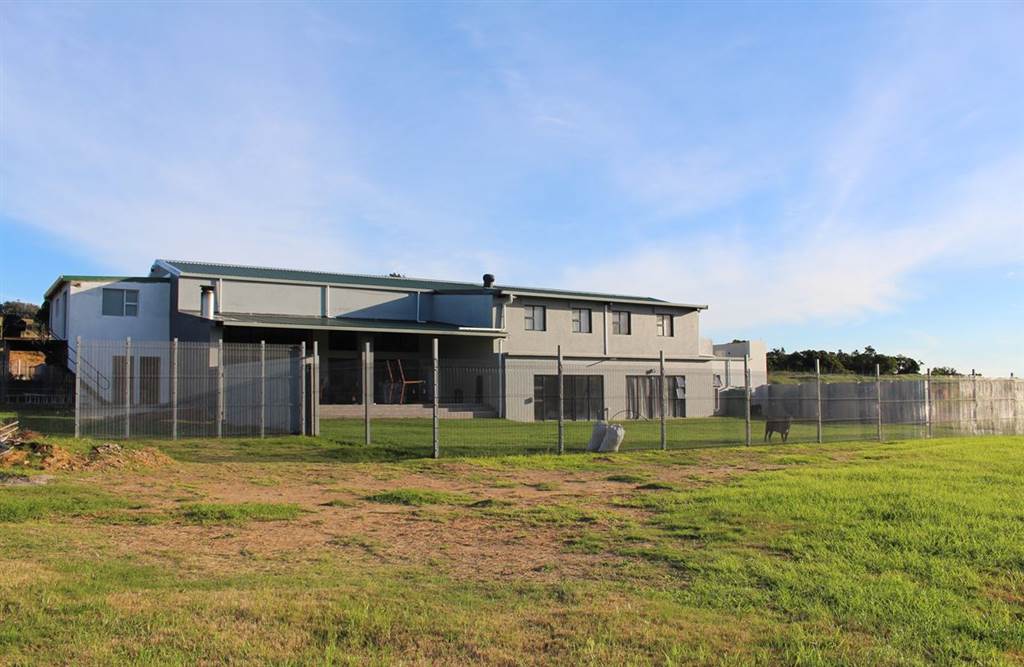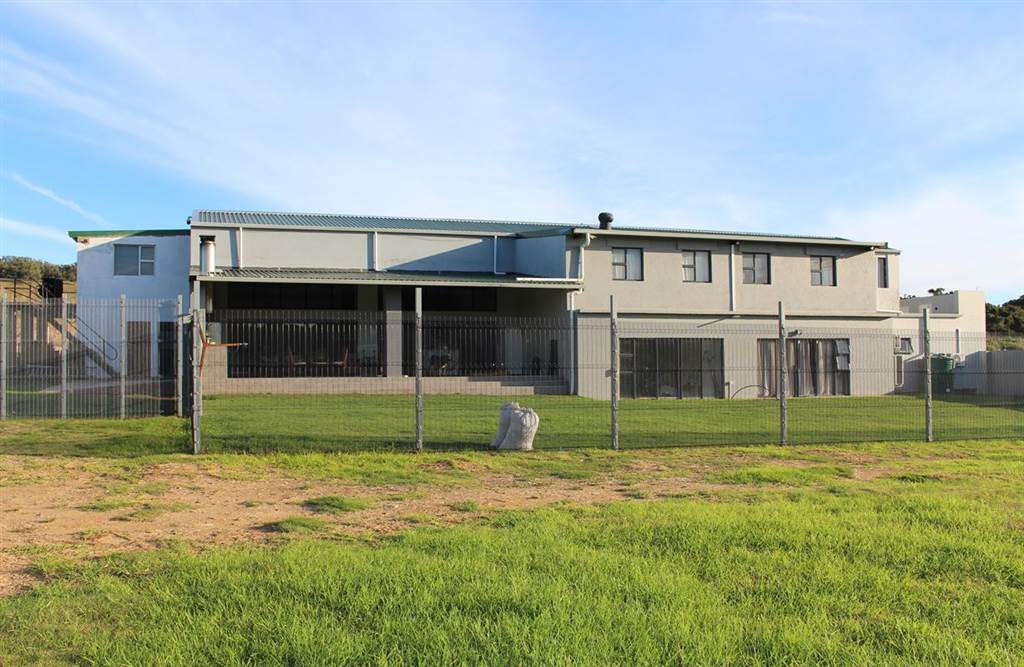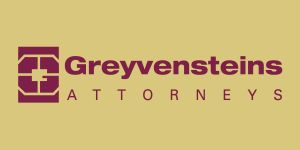


10 ha Farm in Uitenhage Rural
Maitlands Smallholding
Location
Situated 5km from Maitlands Beach and 32km from PE airport.
Size
Made up of a single title the property is just over 10ha in extent.
Description
Because of the areas relatively high rainfall and deep fertile soils this farm displays a small microcosm of lush sub-tropical thicket, with towering coastal forest tree species and fertile grassland. The property is essentially formed by one long north facing gentle slope.
Veld types
The farm displays a pleasing blend of open grassland and clumps of mature trees. Tree species include: Cape Ash, Milkwoods, Wild Olive, Coral Tree, Boer Bean (Schotia), White Ironwood, Knobwood and Sweet Thorn to name but a few. The Maitlands region boasts amongst the highest, sweet veld carrying capacity in the province offering good grazing for horses or a small quantity of livestock for own use. The open areas are dominated by pasture grasses with Kikuyu being the dominant species, while around the forest/bushveld areas there are lush stands of Panicum.
Rainfall / water
The farm falls in a transitional rainfall area with an annual average of approximately 600mm / annum. The water reticulation system has been well laid out with rainwater being harvested from the massive roofed/concrete covered areas and stored in 2 large reservoirs and several Jojo storage tanks and water is then pumped and gravity fed to the entire property. There is also 1 borehole that is not in use since there is an abundance of stored water.
Game species
Game species that are currently on the property include: Bushbuck, Blue Duiker and Cape Grysbok.
Improvements
Main house is approx. 900 m2 (incl. a 60m2 covered patio and garaging). There are 4 bedrooms (3 bedrooms ensuite plus an extra 4th bathroom). Main bedroom has a walk in closet. There is a large open plan kitchen, lounge, bar area and dining room positioned alongside the covered patio/outdoor braai area. Kitchen interleads to laundry/scullery and pantry area plus the scullery in turn leads through to the massive garage area with ample additional space for hobbies and crafts etc. The large upstairs gym area could be turned into a 5th bedroom if necessary since the current owner is busy installing a 5th bathroom. This upstairs section would make an ideal master suite as its very spacious and has sliding doors that lead onto an awesome viewing deck. There is currently a flatlet attached to the main house on the eastern end.
A short distance from the main house is a second homestead of +- 160m2 which offers 2 bedrooms with 1 bathroom plus separate toilet and open plan kitchen and tiled living area. This 2nd house is well maintained with new kitchen cupboards and was freshly painted plus has a nearby large double garage (+- 92m2) with extra storage space (garage needs TLC).
The property also has a large +- 400 m2 workshop located in the north eastern corner.
Fencing is a combination of game/stock fenced perimeter plus a security enclosure surrounds the main dwelling while the 2nd dwelling also has an enclosure to keep the dogs in.
Electricity: the farm has eskom power.
There is also a large concrete slab which was previously thrown to accommodate some pig sties and this could easily be re-purposed.
Price R 7 900 000 plus Vat if applicable
Property details
- Listing number T4441427
- Property type Farm
- Listing date 4 Dec 2023
- Land size 10 ha
- Floor size 900 m²
Property features
- Bedrooms 4
- En-suite 4
- Bathrooms 4
- Lounges 1
- Dining areas 1
- Garage parking 2
- Flatlets
- Pet friendly
- Access gate
- Built in cupboards
- Fenced
- Laundry
- Scenic view
- Storage
- Kitchen
- Scullery
- Pantry
- Electric fencing
- Built In braai
Photo gallery
