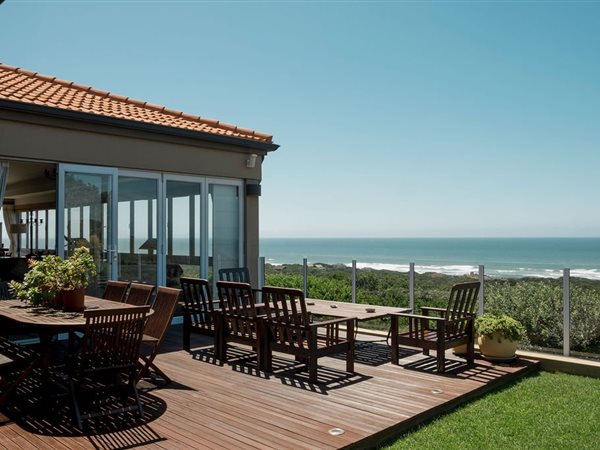Property For Sale in Forest Downs
1-1 of 1 results
1-1 of 1 results

R 7 900 000
5 Bed HouseForest Downs
5
5
4
2 100 m²
This exclusive mandate luxury property offers unparalleled elegance and functionality, set amidst a meticulously landscaped indigenous ...


Get instant property alerts
Be the first to see new properties for sale in the Forest Downs area.
Get instant property alerts
Be the first to see new properties for sale in the Forest Downs area.Port Alfred Property News

Port Alfred Invites you on Board
Although one would assume that Port Alfred in the Eastern Cape was exclusively for jetsetters and the like, in actual fact, property prices in the area cater for a far larger and more financially diverse market. The small town is ...
All about the Sunshine Coast in Port Alfred
A guide to property and the area of Sunshine Coast.Port Alfred offers good ROI for holiday homes
Situated at the heart of the Sunshine Coast region along the shoreline of the Eastern Cape, Port Alfred is equidistant between PE and East London and lies at the mouth of the Kowie River.Switch to
Main Suburbs of Port Alfred
Smaller Suburbs