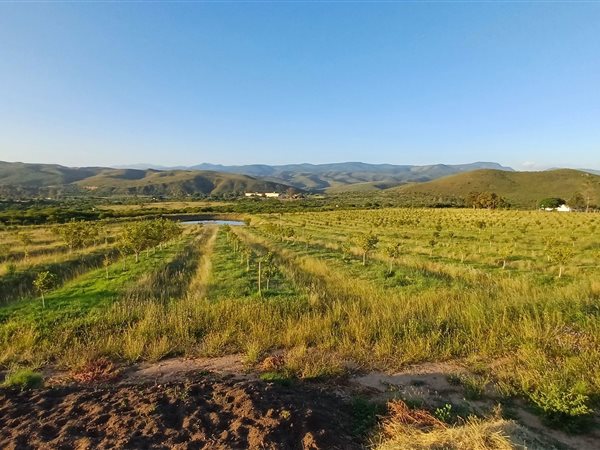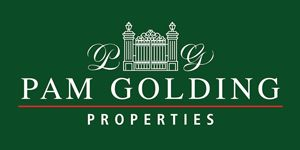Property For Sale in Thornhill
1-1 of 1 results
1-1 of 1 results

R 4 200 000
5.8 ha SmallholdingLoerieheuwel
2
5.8 ha
5.8454 Ha macadamia farm peacefully nestled in the picturesque loerie fruit valley. Exclusive mandate- this 5.854-hectare Agricultural ...


Get instant property alerts
Be the first to see new properties for sale in the Thornhill area.
Get instant property alerts
Be the first to see new properties for sale in the Thornhill area.Switch to
Smaller Suburbs