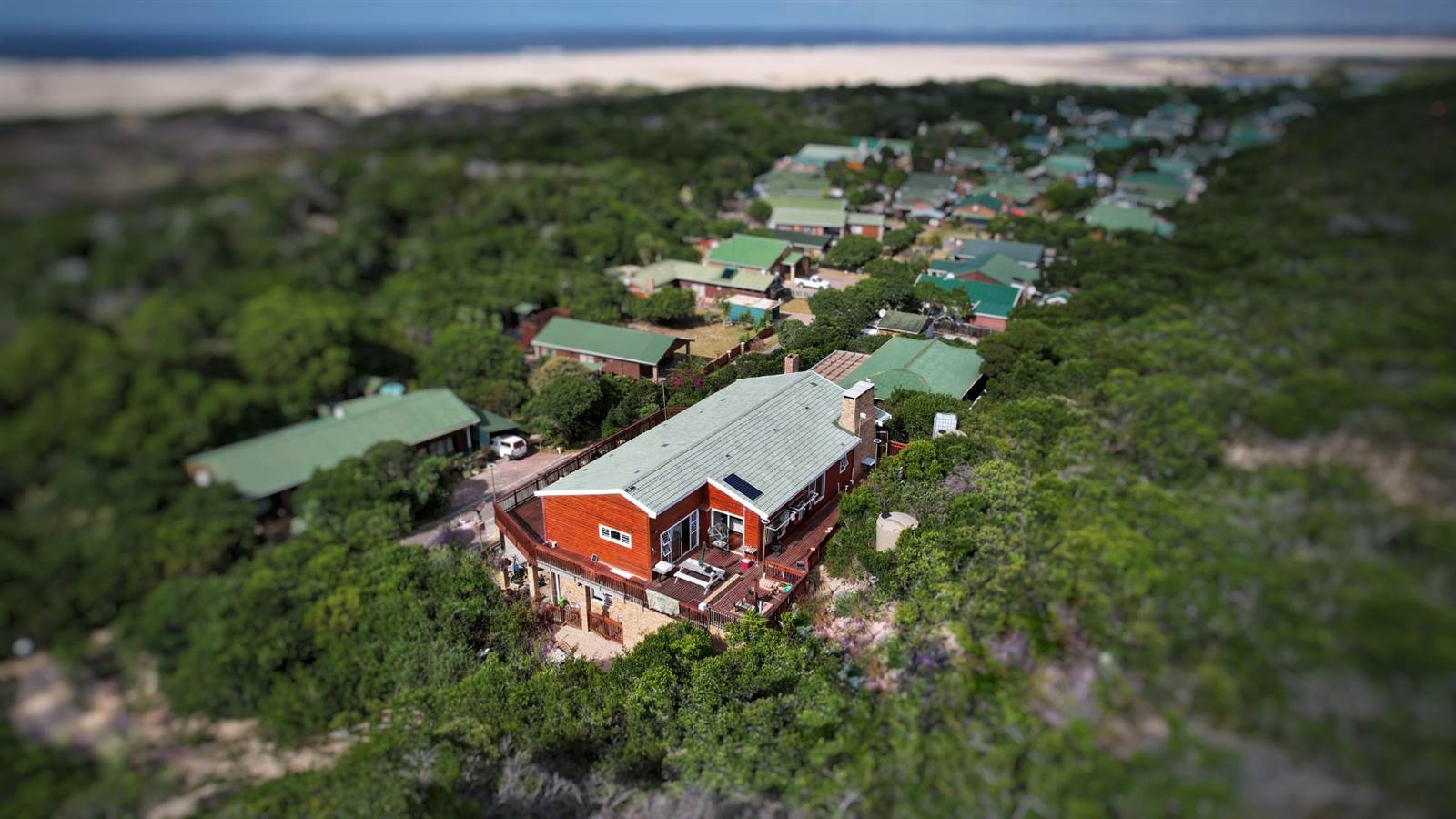


3 Bed House in Gamtoos Mouth
EXCLUSIVE SOLE MANDATE
This spectacular home is in the far end of the quiet Loerie Lane, a cul de sac. The elevated property offers fantastic sunset and coastline views to the west and scenic coastal bush views all around.
The home has Saligna wood floors and high ceilings with exposed beams creating a spacious, yet warm feel. The use of attractive lighting and Blackwood interior walls, makes this home truly special.
There are three large bedrooms. All bedrooms with beautiful wooden flooring and more than enough cupboard space.
The main bedroom is located on the eastern elevation and leads out onto the deck with a splash pool. It also has an en-suite bathroom with a double shower. The second bedroom offers its own bathroom with a shower and leads out to the deck on the western side, enjoying spectacular sunsets. The third bedroom provides ample cupboard space.
The kitchen is open plan with a large quartz island and quartz backsplashes. It has a gas stove, electric thermofan oven and a rotating grocery cupboard. Hidden behind the kitchen cupboard doors is a scullery with space for a dishwasher, washing machine and a dryer.
The open plan living area has a dining section and a living room area with a beautiful wooden bar. This space also offers an indoor braai, with a dining section and guest toilet. The deck on the western side also incorporates a large built in braai and entertainment space.
The large deck on the Southern side also offers ample space for entertainment with spectacular views.
Downstairs is a flat with a bedroom, bathroom and kitchenette. There is also a laundry room, large storage area, double garage and secured storage area. The driveway is paved.
Contact me today to view this tasteful well built home in an exclusive part of Gamtoos Mouth Resort.
EXCLUSIVE SOLE MANDATE.
Property details
- Listing number T4516712
- Property type House
- Listing date 14 Feb 2024
- Land size 540 m²
- Floor size 380 m²
- Rates and taxes R 870
- Levies R 470
Property features
- Bedrooms 3
- Bathrooms 3
- En-suite 2
- Lounges 1
- Dining areas 1
- Garage parking 2
- Covered parking 2
- Storeys 2
- Flatlets
- Pet friendly
- Access gate
- Balcony
- Built in cupboards
- Deck
- Fenced
- Laundry
- Patio
- Pool
- Scenic view
- Sea view
- Storage
- Kitchen
- Garden
- Scullery
- Pantry
- Family TV room
- Paving
- Fireplace
- Guest toilet
- Built In braai