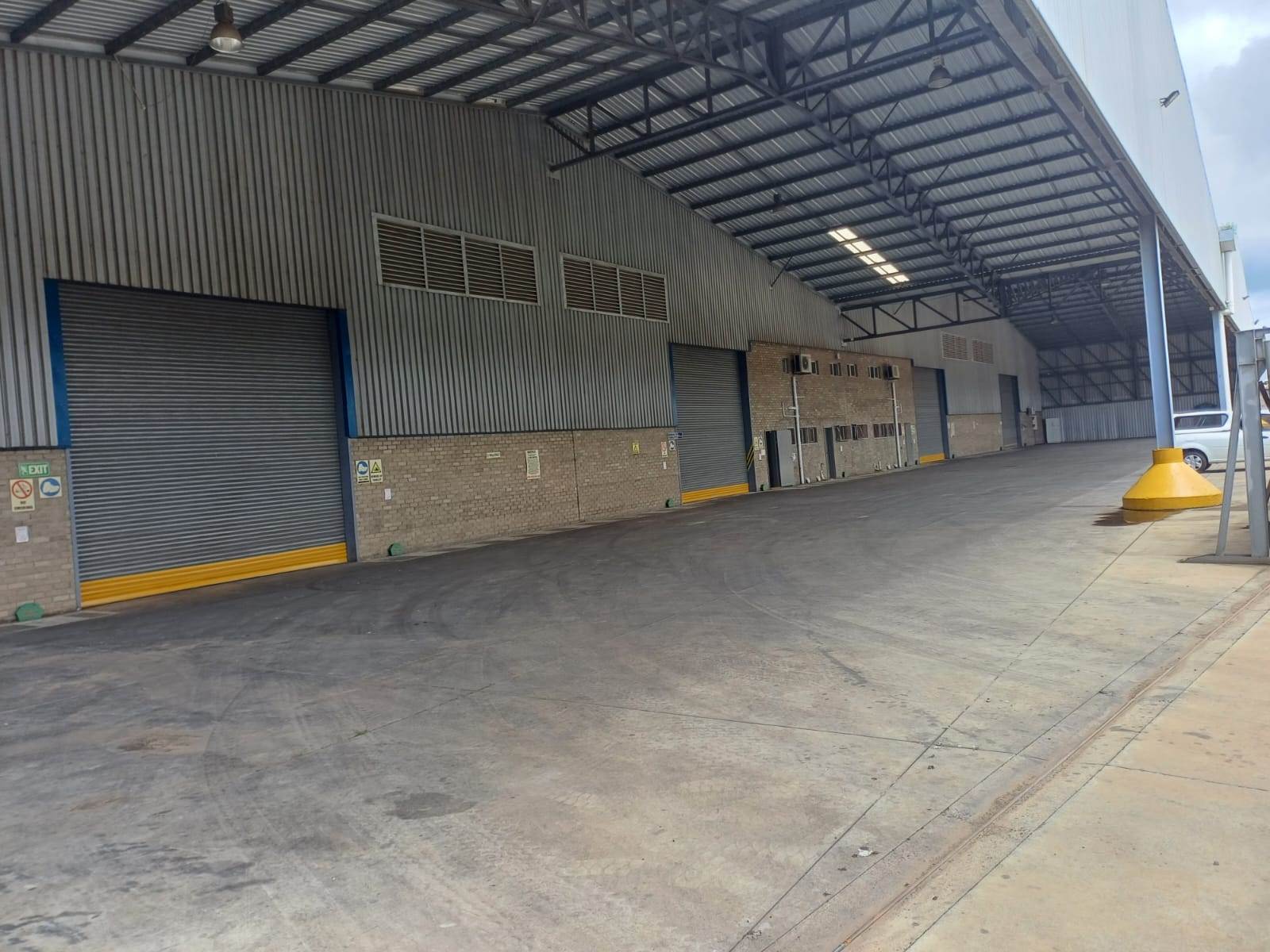


4 000 m² Industrial space in Gonubie
A 4,000 square meter warehouse comprises two adjoining warehouses, each spanning 2,000 square meters, accompanied by a spacious covered portico measuring 1,500 square meters.
The facility is enclosed by walls featuring remote-controlled entrances and includes a paved yard with interlink access. It is equipped with four external roll-up doors measuring 5 meters in height and 4 meters in width.
The ground floor houses two air-conditioned offices, and a mezzanine floor provides an additional two air-conditioned offices with attached toilet and kitchen facilities. Additionally, there is a restroom complete with showers and ablutions catering to both males and females.
The warehouse boasts 3-phase power, alarm systems, and is surrounded by a secure wall with a 50kva electricity supply. Rental options are available, and its strategic location near the N2, en route to Transkei, makes it an ideal choice for distribution and logistics companies.
Property details
- Listing number T4473782
- Property type Industrial
- Listing date 16 Jan 2024
- Land size 6 358 m²
- Floor size 4 000 m²