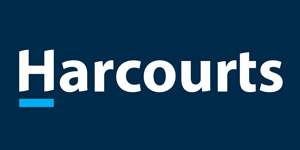Property For Sale in Gonubie
1-20 of 46 results
1-20 of 46 results
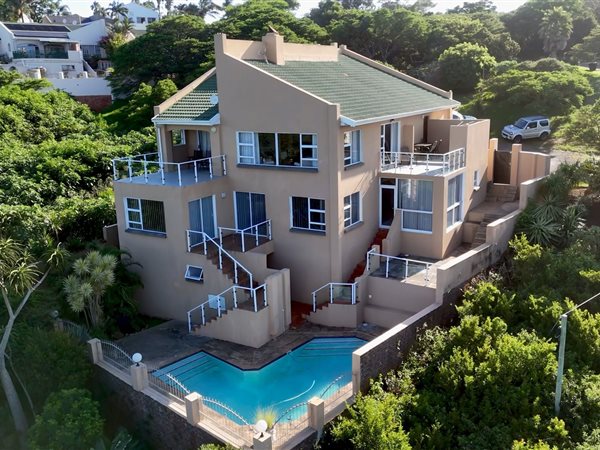
R 2 800 000
5 Bed HouseGonubie
5
5
2
564 m²
The ultimate in lifestyle living
occupying the incredible portion of land is a magnificent home set in the gonubie hills overlooking ...
Wilhelm Olwagen



Promoted
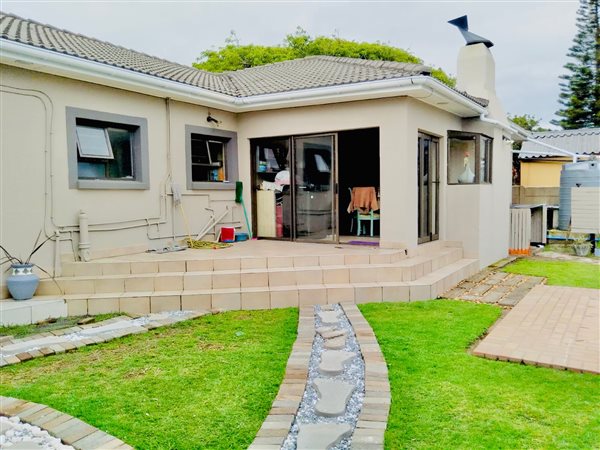
R 2 895 000
4 Bed HouseGonubie
4
3
1 011 m²
4 bedroom house for sale in gonubie
discover this incredible opportunity to own a beautifully designed family home that combines ...
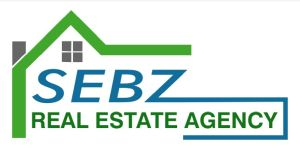
Promoted
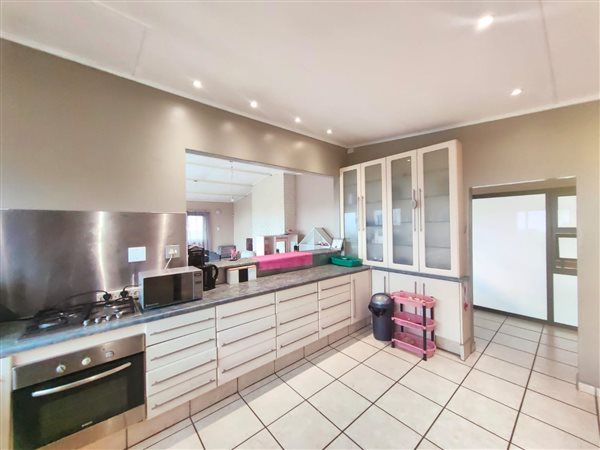
R 2 600 000
3 Bed HouseGonubie
3
2
3
1 011 m²
Luthando gxashe properties presents this beautiful 3 bedroom house in the market. The property consists 3 bedroom,2 bathroom, spacious ...
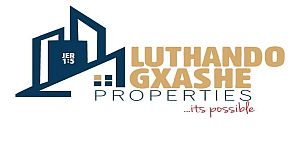
Promoted
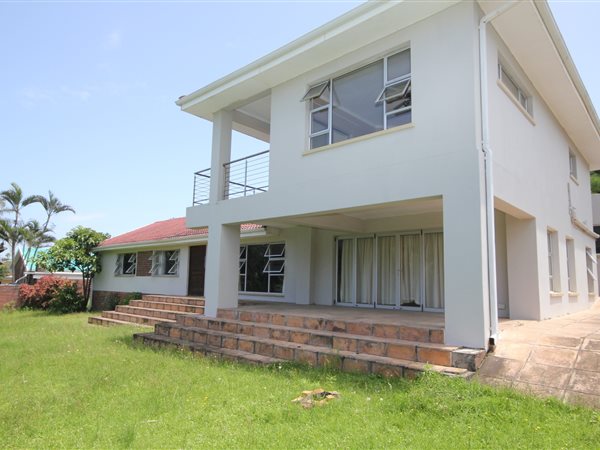
R 2 600 000
5 Bed HouseGonubie
5
4
4
1 050 m²
5 bedroom double storey house, with 4 bathrooms for sale
spacious modern 5 bedroom house, with 4 bathrooms nestled in the heart of ...
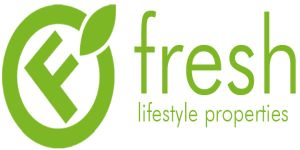
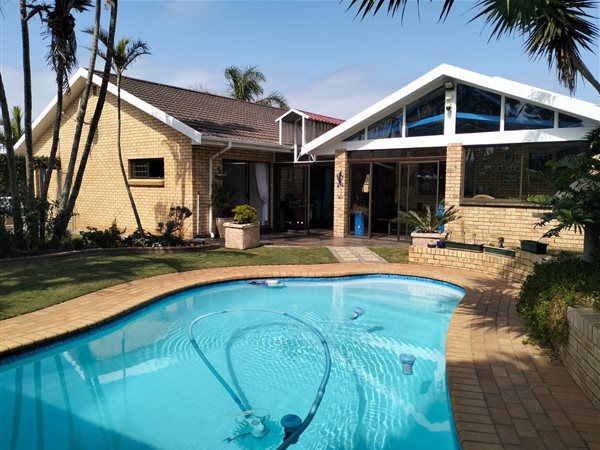
R 3 300 000
4 Bed HouseGonubie
4
2
2
875 m²
Located in a corner plot, this classy, modern 4-bedroom house in the coastal suburb of gonubie offers an appealing combination of ...
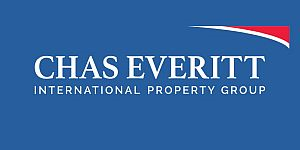
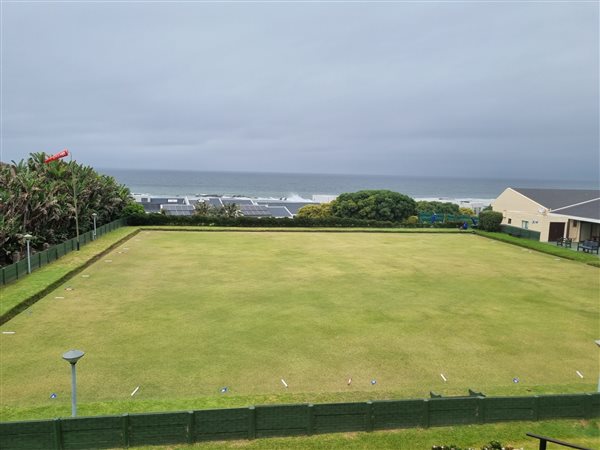
R 3 495 000
4 Bed HouseGonubie
4
3.5
2
450 m²
Seaspray is a family-friendly retreat, designed to suit a range of lifestyles while delivering stunning ocean views that add a touch ...

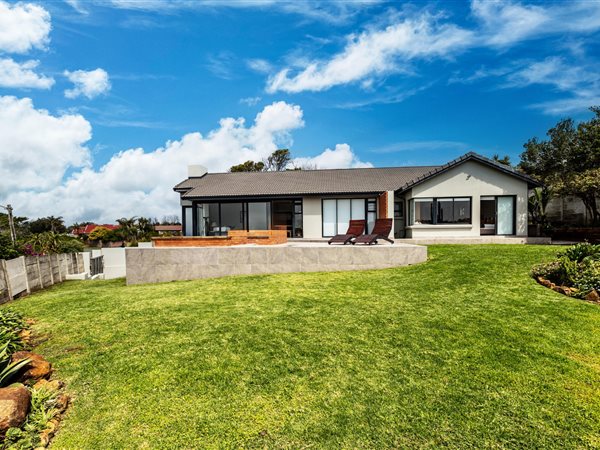
R 3 750 000
3 Bed HouseGonubie
3
2
1
1 032 m²
This newly renovated home offers uninterrupted, 180-degree panoramic views of the river and valley that are simply unsurpassed. Its ...

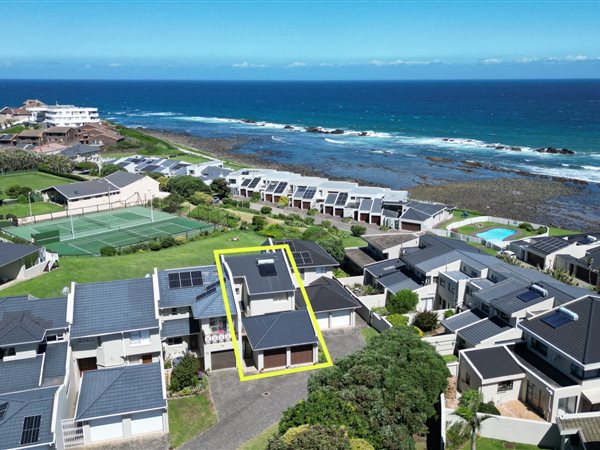
R 2 595 000
3 Bed TownhouseGonubie
3
2.5
2
180 m²
Coastal living!
Discover this exceptional townhouse in the sought-after seaspray lifestyle estate, east london. Offering an array of ...
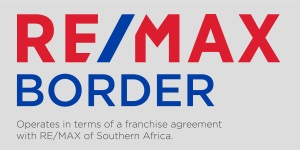
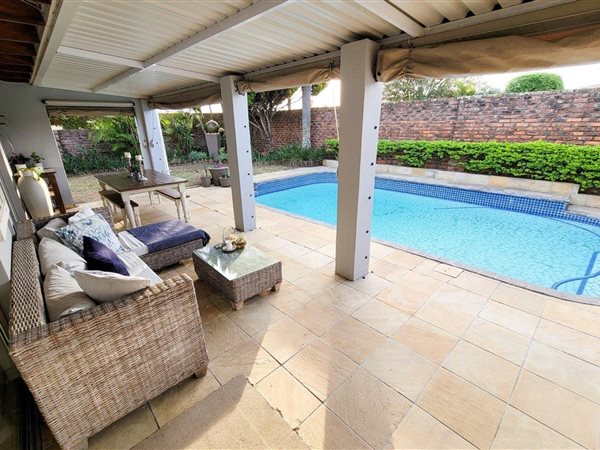
R 2 595 000
5 Bed HouseGonubie
5
3
2
1 012 m²
Stunning modern family home in the heart of gonubie
discover this stunning modern family home, ideally located in the heart of ...
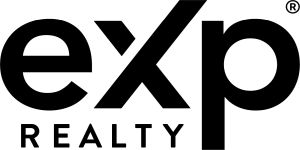
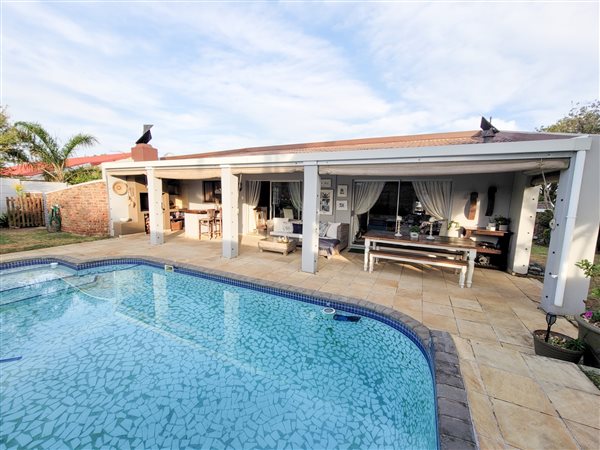
R 2 595 000
4 Bed HouseGonubie
4
3
4
1 012 m²
Welcome to this stunning modern family home, perfectly situated in the heart of gonubie.
designed for both comfort and style, this ...

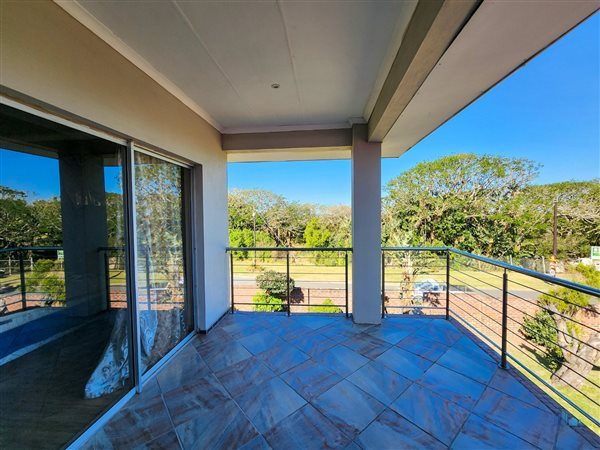
R 2 600 000
5 Bed HouseGonubie
5
4
2
1 059 m²
Exquisite 5 bedroom home for sale in the avenues of gonubie
step into this expansive family dwelling, featuring five bedrooms and ...

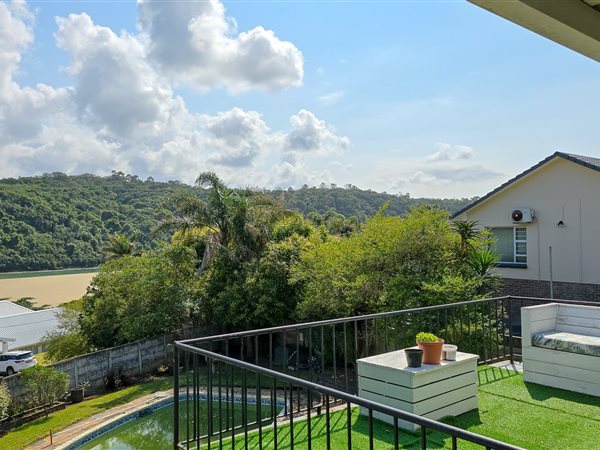
R 2 700 000
4 Bed HouseGonubie
4
3
1
1 196 m²
Nestled in a peaceful cul-de-sac, this beautiful four bedroom, three bathroom family home offers a perfect blend of space, comfort, ...

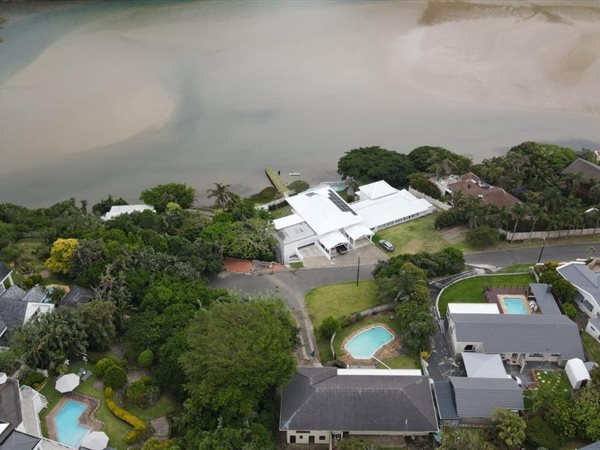
R 2 700 000
4 Bed HouseGonubie
4
3
3
1 196 m²
Welcome to this spacious family home, offering breathtaking views of the gorgeous gonubie river and situated on one of the most ...

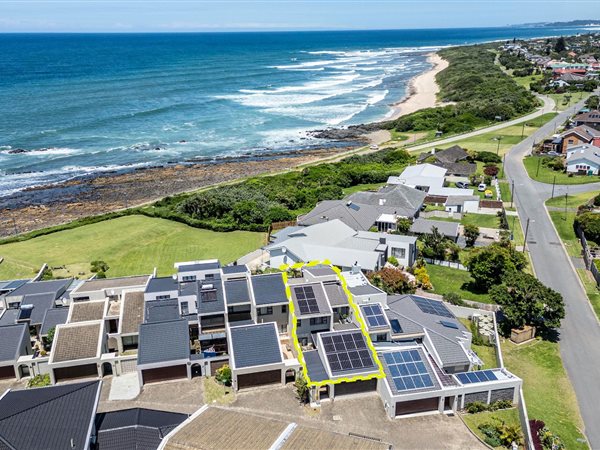
R 2 950 000
4 Bed TownhouseGonubie
4
4
2
214 m²
Outstanding location, luxuriously renovated. This modern townhouse has a stunning ocean view. The spacious, contemporary layout offers ...
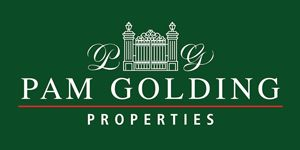
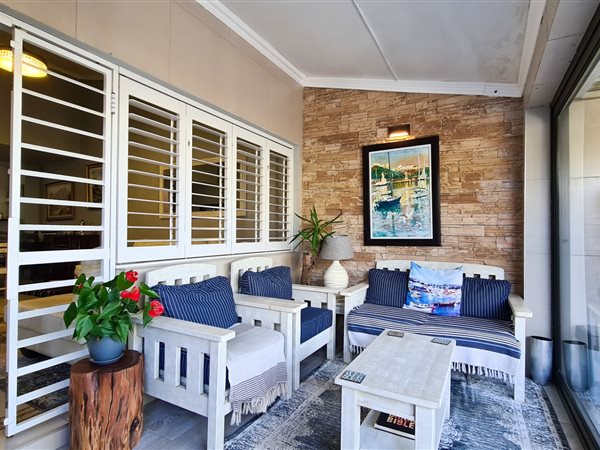
R 2 950 000
4 Bed TownhouseGonubie
4
4
2
214 m²
Dream coastal home awaits you!
coastal living!
I am proud to present this stunning townhouse situated in a sought-after lifestyle ...

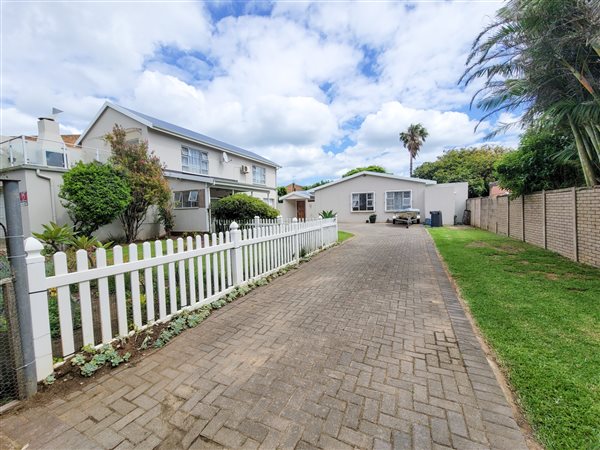
R 2 965 000
4 Bed HouseGonubie
4
2
4
1 011 m²
Family living at its best!
two immaculate homes on one spacious erf perfect for extended families or income generation.
this unique ...
Shane Schutte



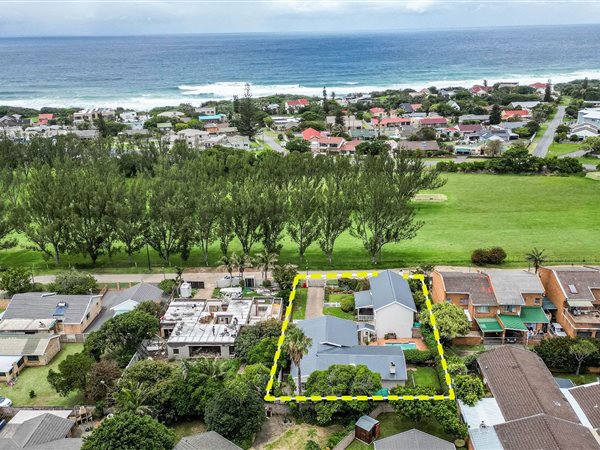
R 2 965 000
3 Bed HouseGonubie
3
2
2
1 011 m²
Perfect opportunity for dual living . This corner property offers two dwellings each with a private entrance making it perfect for ...

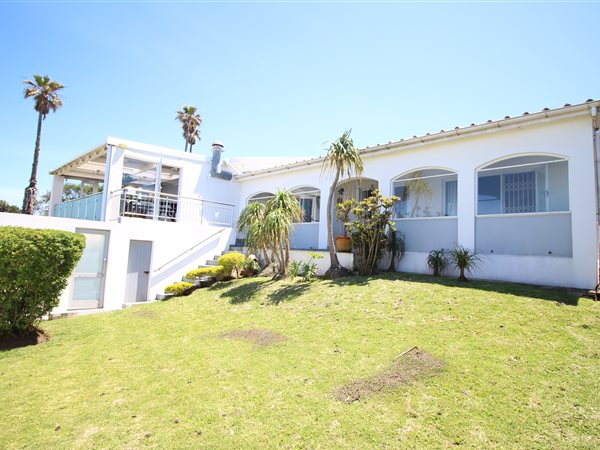
R 2 995 000
3 Bed HouseGonubie
3
2
4
742 m²
This elegant coastal home offers breathtaking sea views and a luxurious escape just steps from the beach.
featuring:
3 bedrooms: ...

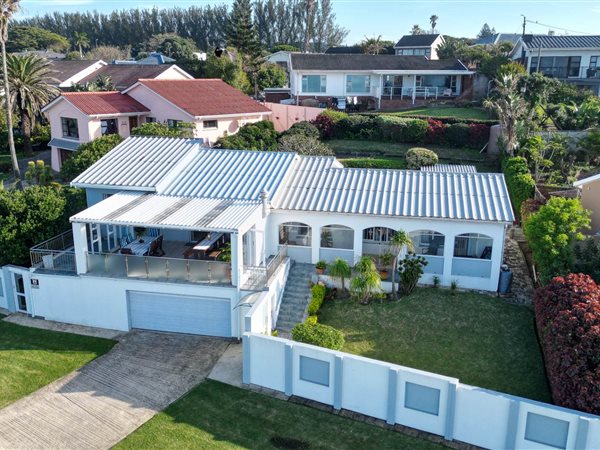
R 2 995 000
3 Bed HouseGonubie
3
3
6
742 m²
Coastal living!
Nestled along the picturesque coastline, this stunning refurbished home embodies coastal living at its finest. With an ...

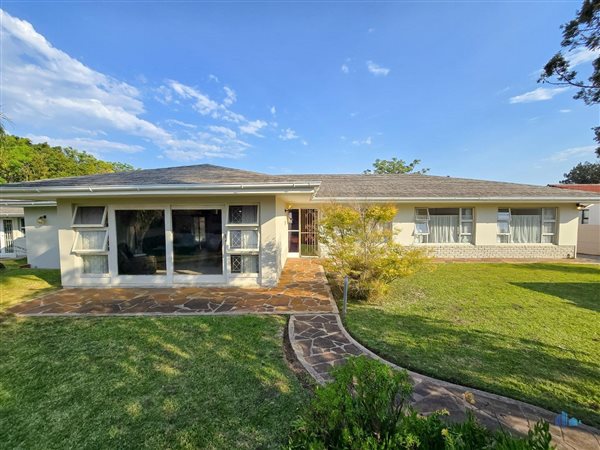
R 2 999 000
4 Bed HouseGonubie
4
2
2
2 021 m²
4 bedroom house for sale in gonubie.
charming 4-bedroom family home with pool and flatlet in gonubie
nestled in the serene coastal ...


Get instant property alerts
Be the first to see new properties for sale in the Gonubie area.Nearby Suburbs
- Buffalo Flats
- Kaysers Beach
- Dorchester Heights
- Bonnie Doone
- Stirling
- Bunkers Hill
- Summerpride
- Beacon Bay
- Gonubie
- Winterstrand
- Kidds Beach
- Cove Rock
- East London Central
- Vincent
- Baysville
- Blue Bend
- Bonza Bay
- Cambridge
- Sunnyridge
- Westbank
- Southernwood
- Greenfields
- Willow Park
- Selborne
- Nahoon Valley Park
- Braelyn
- Cosy Corner
- Hamburg

Get instant property alerts
Be the first to see new properties for sale in the Gonubie area.East London Property News

Buyers Guide to East London
The coastal town of East London is a beautiful place to buy a home. Here’s why.Those Who Move to East London are There to Stay
This quaint Eastern Cape city with a magnificent coastline attracts residents who prefer stability, and as little upheaval as possible. As illustrated by Lightstone, only four sales transactions of properties in the centre of ...Rare Development Opportunity in East London
Developers and investors looking to invest in the residential property market in East London have an opportunity to acquire a development site for a residential township. The vacant land is in the sought after area of Cove Rock ...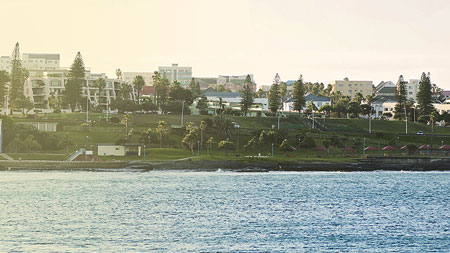
Featured Neighbourhood
East London
East London, Oos-Londen, eMonti. It is a one-of-a-kind, beautiful, diverse city that lies between the Nahoon and Buffalo Rivers, that lead up to the warm Indian Ocean. East London’s economy is built on its industrial centre, which is the second largest in the Eastern Cape, and is recognised for its ...
Learn more about East London
Main Suburbs of East London
- Abbotsford
- Amalinda
- Baysville
- Beacon Bay
- Berea
- Blue Bend
- Bonnie Doone
- Bonza Bay
- Braelyn
- Buffalo Flats
- Bunkers Hill
- Cambridge
- Cosy Corner
- Cove Rock
- Dorchester Heights
- East London Central
- Gonubie
- Greenfields
- Hamburg
- Haven Hills
- Kaysers Beach
- Kidds Beach
- Mdantsane
- Nahoon
- Nahoon Valley
- Nahoon Valley Park
- Quigney
- Selborne
- Southernwood
- Stirling
- Summerpride
- Sunnyridge
- Vincent
- Westbank
- Willow Park
- Winterstrand
Smaller Suburbs
- Airport Township North
- Airport Township South
- Amalinda North
- Amalinda South
- Arcadia
- Belgravia
- Braelyn Heights
- Brakfontein
- Brookmead
- Brookville
- Cambridge West
- Chalumna
- Charles Lloyd
- Chiselhurst
- Christmas Rock
- Clifton Park
- Collondale
- Dawn
- Duncan Village
- East London Coast
- East London Rural
- Eureka
- Fort Jackson
- Gately
- Gompo
- Greenfield
- Hickmans River
- Highgate
- Highway Gardens
- Komga
- Lennox Estate
- Macleantown
- Mooiplaas
- Morningside
- Mqanduli
- Nahoon Beach
- Nahoon Mouth
- New Haven
- Newlands
- North End
- Ocean View
- Orange Grove
- Panmure
- Parkridge
- Parkside
- Pefferville
- Potsdam
- Queens Park
- Quinera Lagoon Estate
- Reeston
- Reigerton Park
- Rosemount
- Saxilby
- Scenery Park
- Seavale
- Siyaka
- Stoney Drift
- Sunny Ridge
- Vincent Heights
- Wilsonia
- Woodbrook
- Woodleigh


