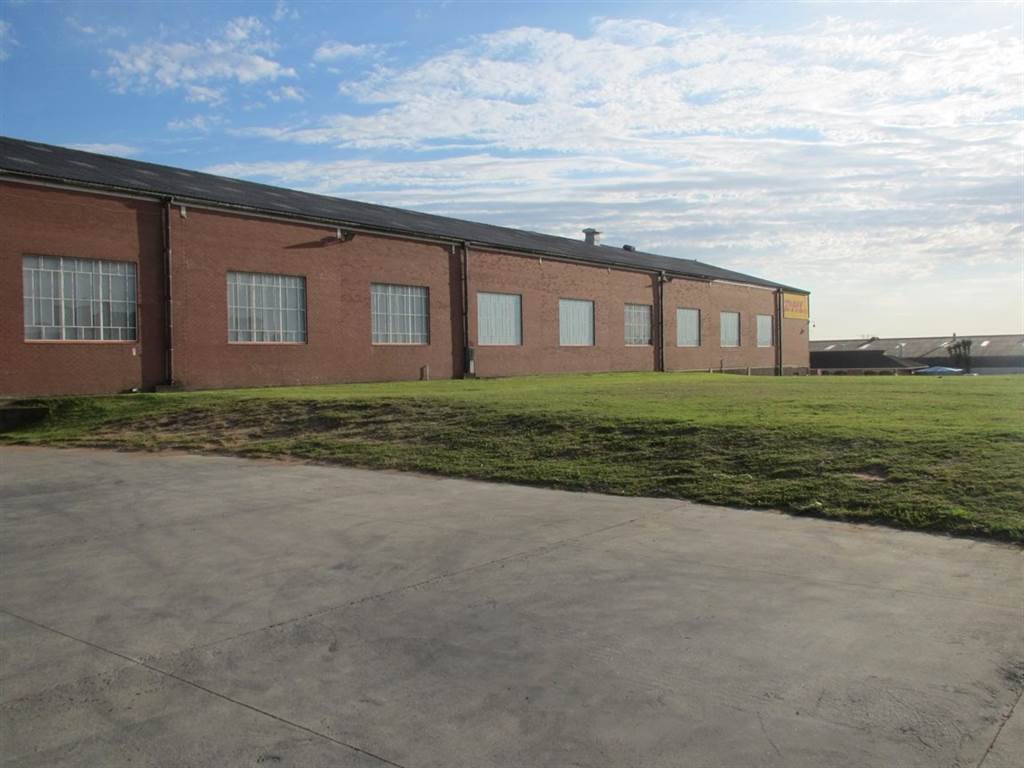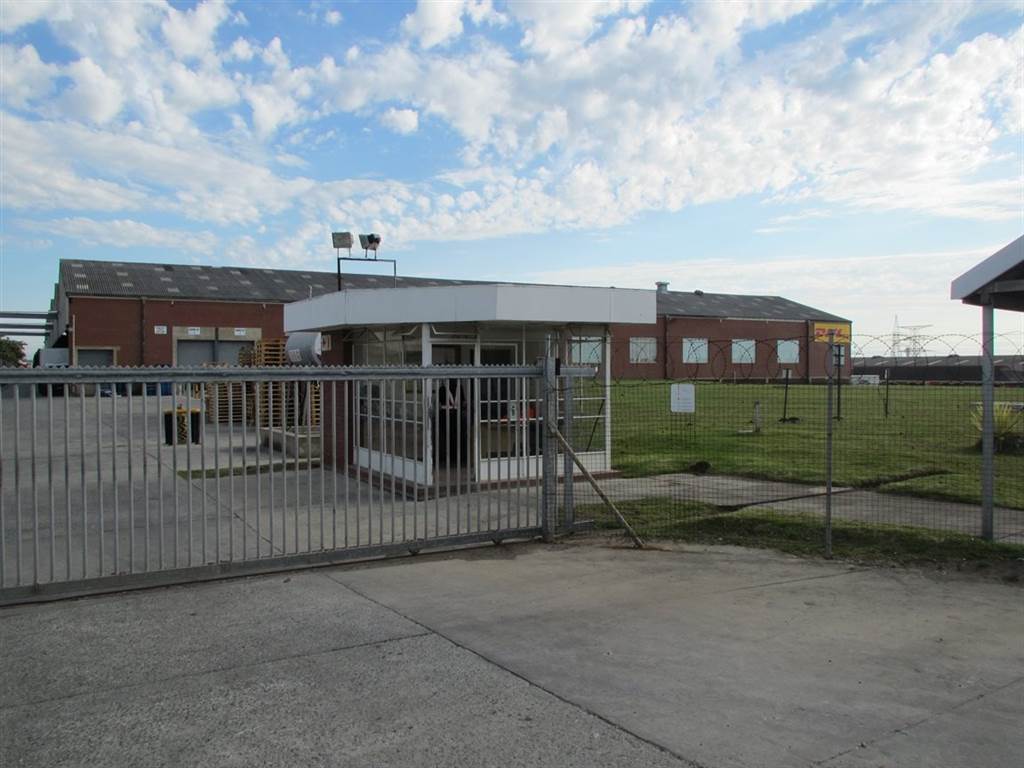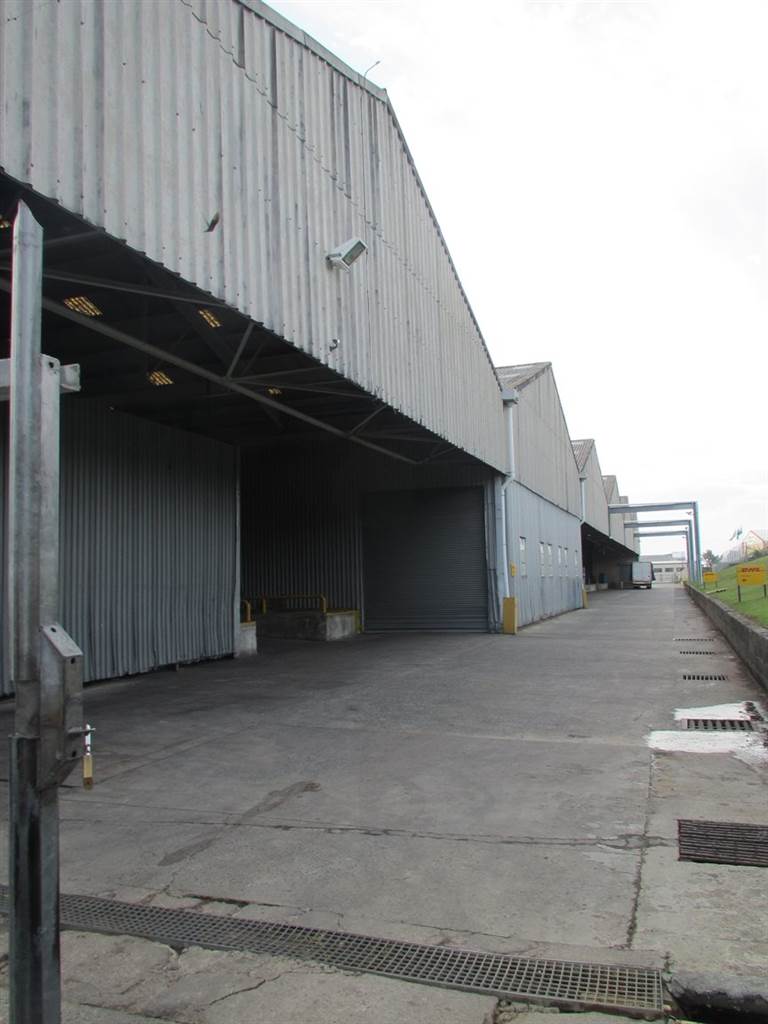


11 386 m² Commercial space in Woodbrook
Warehouse - Woodbrook
Factory Block: Single storey building with basement ablutions and plant/compressor rooms below and internal mezzanine offices/storage areas, built generally of face-brick construction with asbestos/ LBR cladding in places under a corrugated asbestos roof with insulation, granolithic floors, steel windows and steel roller shutter doors.
The building comprises factory/manufacturing space with internal despatch area and offices. Total floor area 11921 m2, loading platform 961 m2, lean-to 520 m2, lower ground ablutions 200 m2 and lower ground compressor/machine rooms 305 m2.
Two Guardhouses: at entry and exits.
Site works: Comprises concrete/tarmac paving, mesh boundary fencing and concrete block retaining walls. Warehouse can be divided into smaller units.
Property details
- Listing number T4121585
- Property type Commercial
- Listing date 6 Apr 2023
- Land size 3.2 ha
- Floor size 11 386 m²
- Rates and taxes R 40 120