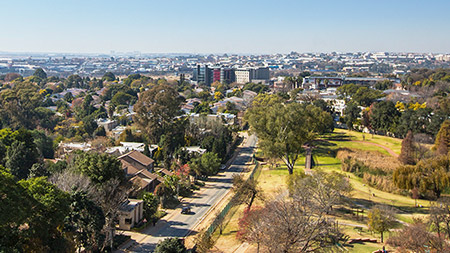Property For Sale in Wynberg
1- of results
1- of results
There were no listings in "Wynberg" that match your search criteria. Try adjusting your filters or reset them.
Reset Filters

Get instant property alerts
Be the first to see new properties for sale in the Wynberg area.Nearby Suburbs
- Kelvin
- Bryanston
- Parkmore
- Strathavon
- Morningside
- Hurlingham
- River Club
- Wendywood
- Bramley
- Khyber Rock
- Rembrandt Park
- Edenburg
- Benmore Gardens
- Woodmead
- Sandhurst
- Wynberg
- Magaliessig
- Inanda
- Morningside Manor
- Hyde Park
- Duxberry
- Willowild
- Bryanston West
- Bramley Park
- Petervale
- Hurlingham Manor
- Atholl Gardens

Get instant property alerts
Be the first to see new properties for sale in the Wynberg area.Sandton and Bryanston (North) Property News


French inspired Bryanston masterpiece on sale for R22 million
This exceptional home with a bespoke French theme was listed for R22 million in the exclusive and upmarket suburb of Bryanston.
Area and property review of Hyde Park
Actress and model Jena Dover tells us about life in sophisticated Hyde Park.
Tour of Atholl with Edith Venter
With is variety of properties to choose from and close proximity to the freeway, the suburb of Atholl is home to socialite Edith Venter.
Featured Neighbourhood
Sandton
Sandton is a vibrant, modern neighbourhood that contains the richest square mile in Africa. It is the business gateway into Africa for many large corporations and attracts thousands of ambitious people seeking their fortunes. But Sandton is not just about big business, residents find plenty of time ...
Learn more about Sandton
Main Suburbs of Sandton and Bryanston (North)
- Atholl
- Atholl Gardens
- Benmore Gardens
- Bramley
- Bramley Park
- Bryanston
- Bryanston West
- Buccleuch
- Duxberry
- Edenburg
- Gallo Manor
- Hurlingham
- Hurlingham Manor
- Hyde Park
- Illovo
- Inanda
- Kelvin
- Khyber Rock
- Linbro Park
- Lombardy East
- Magaliessig
- Morningside
- Morningside Manor
- Parkmore
- Petervale
- Rembrandt Park
- River Club
- Rivonia
- Sandhurst
- Sandown
- Strathavon
- Wendywood
- Willowild
- Woodmead
- Wynberg
Smaller Suburbs
- Atholhurst
- Barlow Park
- Beverley Gardens
- Bramley Manor
- Bramley North
- Bryanston East
- Bryanston Ext 3
- Bryanston Ext 5
- Clynton
- Country Life Park
- Cowdray Park
- Cramerview
- Dalecross
- Daniel Brink Park
- Eastgate
- Elton Hill
- Epsom Downs
- Ernest Ullmann Park
- Field And Study Centre
- Glen Atholl
- Glenadrienne
- Glenadrienne East
- Glenadrienne West
- Glenifer
- Hurl Park
- Hurlingham Gardens
- Innesfree
- Kelvin View
- Kentview
- Khyber Rock Estate
- Klevehill Park
- Kramerville
- Linbro Park AH
- Littlefillan
- Longmeadow
- Lyme Park
- Magaliesview
- Marlboro
- Marlboro Gardens
- Marlboro North
- Meadowhurst
- Mill Hill
- Modderfontein
- Moodie Hill
- Morningside Hills
- New Brighton
- Northern Acres
- Osummit
- Raumarais Park
- Rembrandt Ridge
- Riepen Park
- Sandhurst Ext 4
- Sandown Estate
- Sandton City
- Simba
- Solridge
- Sunset Acres
- Tsutsumani
- Vandia Grove
- Wesco Park
- Wierda Valley
- Willowild
- Winston Ridge
- Woodmead Springs