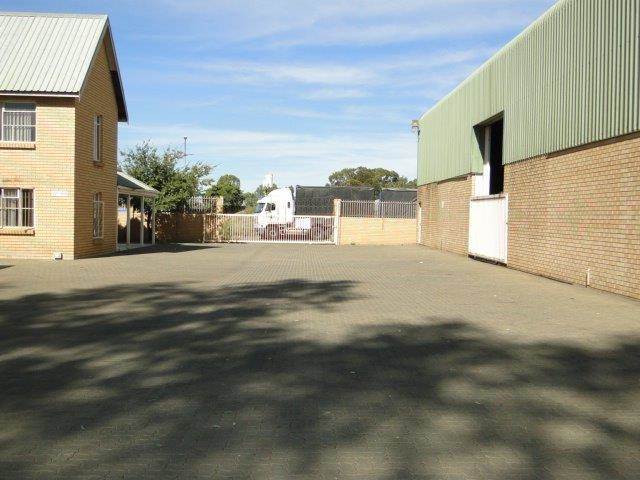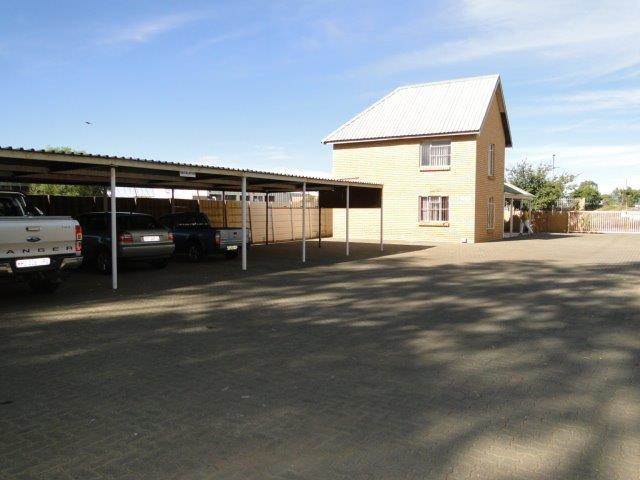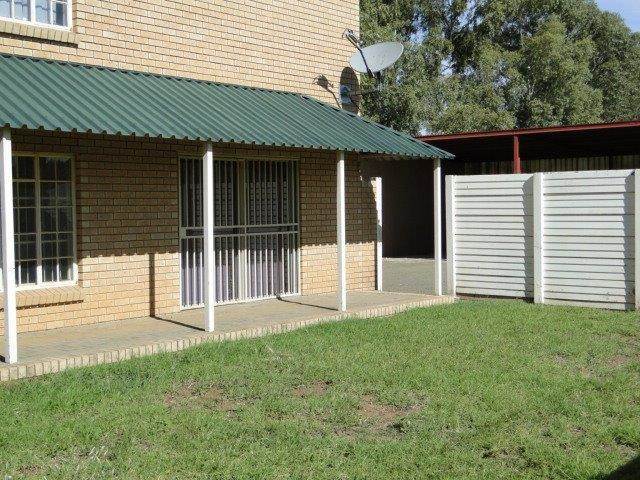


2 437 m² Commercial space in Ooseinde
FACTORY OR WAREHOUSE ON OFFER IN EAST END CLOSE TO THE AIRPORT
There are 4 buildings on this 5415m2 site, with a total floor area of approximately 2400 m2. Ideal for national companies to manufacture or distribute from.
The site has a 4.0m wide entrance from Harry Watkins Street and 7.0m wide from Henry Bradlow Street.
The gates are wide enough to accommodate interlink freight.
There is enough space between the buildings to allow for an interlink vehicle to drive through the premises.
The site is securely fenced with brick parapet walls with steel palisade
The buildings have metal clad side walls, with intermittent face brick panels.
The roof is chromadeck type sheeting, with a bullnose fascia.
The external areas are paved with concrete blocks.
Large Warehouse 1450 m2
This building includes 110 m2 office space and 40m2 ablutions.
The Eaves height is approximately 6.0m
4.0 m wide roll up doors are provided.
Parking bays are provided outside the entrance to this building.
Smaller Warehouse 231 m2
This is a steel framed portal with brick and metal cladding infill.
The eaves height is approximately 5.0m
3 Roll up doors approximately 5.0m high are provided
Parking is provided adjacent to the building.
Guest House 100 m2
This is a compact double storey face brick building with a veranda at the ground floor.
The floors are tiled, and ablutions are provided.
Parking is provided adjacent to the building.
Main Office 600m2
This is a double storey face brick building, which includes a reception, a boardroom of 60.0m2, 5 partitioned offices, kitchen, and ablutions at ground floor level.
Property details
- Listing number T2282689
- Property type Commercial
- Erf size 5 415 m²
- Floor size 2 437 m²
- Rates and taxes R 11 205
Property features
- Bathrooms 2