Property To Rent in Silverton
1-20 of 42 results
1-20 of 42 results
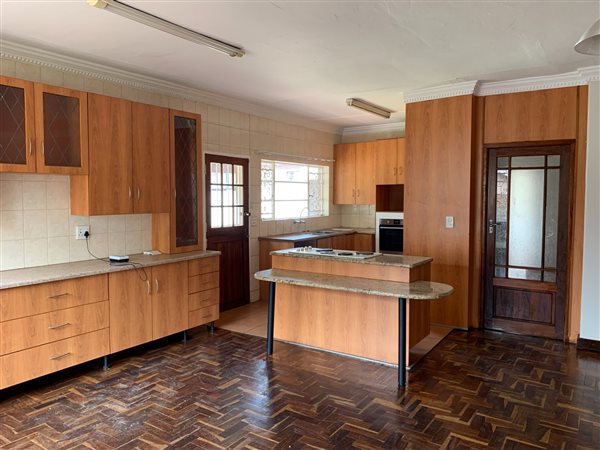
R 10 200
3 Bed HouseSilverton
Available
Silverton641 A President Street
3
2.5
2
200 m²
3 bedroom house in silverton pretoria.
2 bathrooms
open plan lounge dining and kitchen.
Carport behind gate that can be locked.
Very ...
LISTED PRIVATELY
Promoted
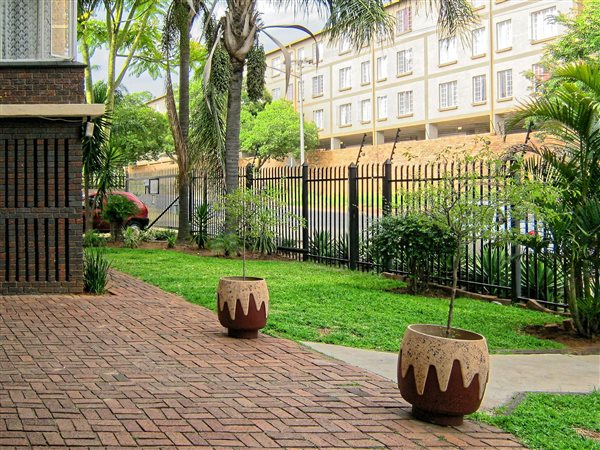
R 6 700
3 Bed ApartmentSilverton
Available
Silverton3 Diza 266 De Boulevard
3
1
1
1 727 m²
Excellent location! The perfect spot for any beginner.
this is a 3-bedroom apartment with built-in wardrobes. All bedrooms have ...
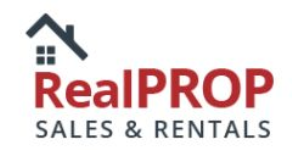
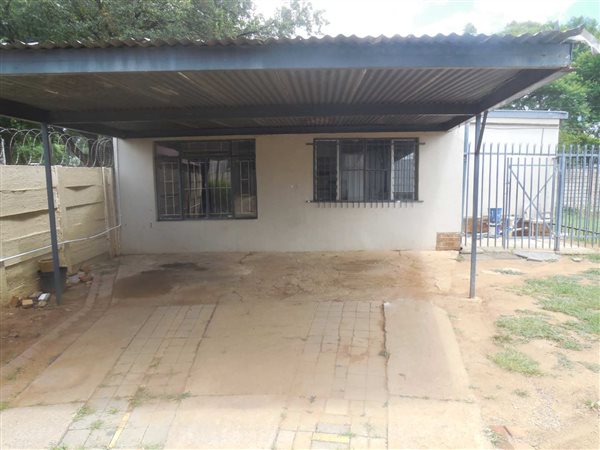
R 6 700
2 Bed Garden CottageSilverton
Available
Silverton913 Bleshoender
2
2
4
900 m²
Neat and spacious garden flat.
Near shops and roads.
Near meat and veg.
tiled throughout.
available 15/02/2025

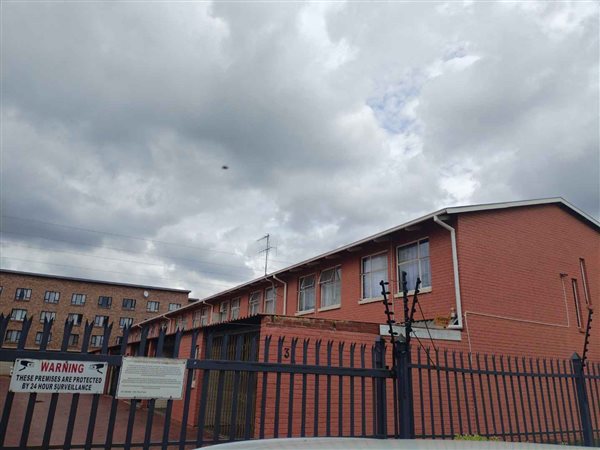
R 9 000
3 Bed TownhouseSilverton
Available
Silverton223 Villa Jasmyn 622 Jasmyn Avenue
3
1.5
1
86 m²
A beautiful 3 bedroom duplex townhouse available in silverton, situated close to silverton primary school, cornerstone college, ...

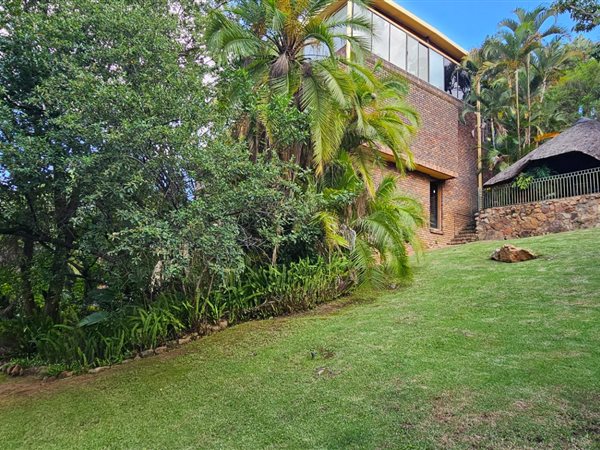
R 15 000
3 Bed HouseSilverton
Available: 01 Mar
Silverton450 Etienne Avenue
3
3
3
This unique, stunning, spacious 3-bedroom family home in the quiet area of silverton, is ideal for any family as it offers: 3 spacious ...
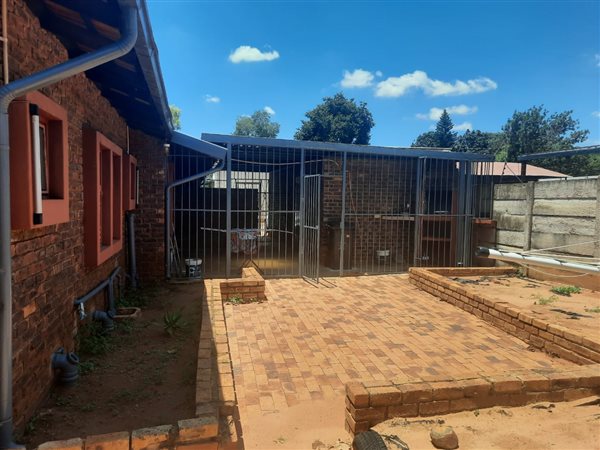
R 15 000
5 Bed HouseSilverton
Available
Silverton
5
2.5
1
Discover this exquisite 5-bedroom home nestled in a peaceful cul-de-sac, offering a range of desirable features:
1. Expansive lounge ...
Faith Oluwamakinde



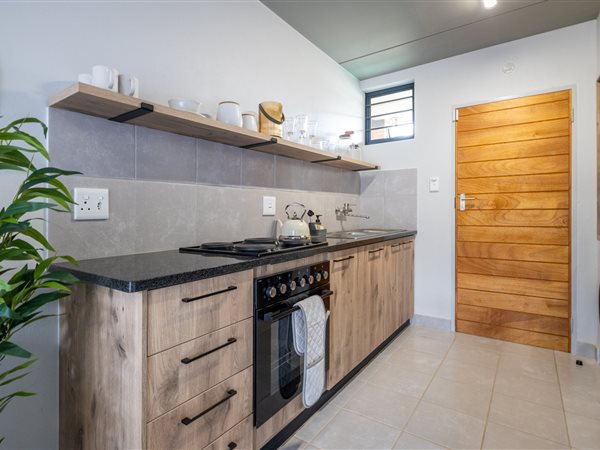
R 8 900
2 Bed ApartmentSilverton
Available: 01 Mar
Silverton
2
1
1
50 m²
Welcome to boston heights, an exclusive, modern community offering the perfect space for comfortable living. This 2-bedroom, 1-bath ...
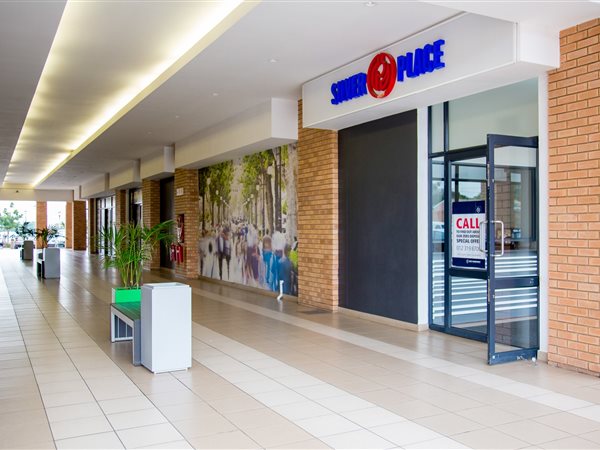
R 5 200
1 Bed ApartmentSilverton
Available
Silverton. Silver Place 617 Pretoria Road
1
1
1
Well-maintained apartments priced from r5200. Apply now!
find your perfect space and thrive. Whether you are a working professional, ...
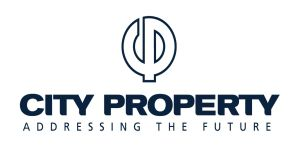
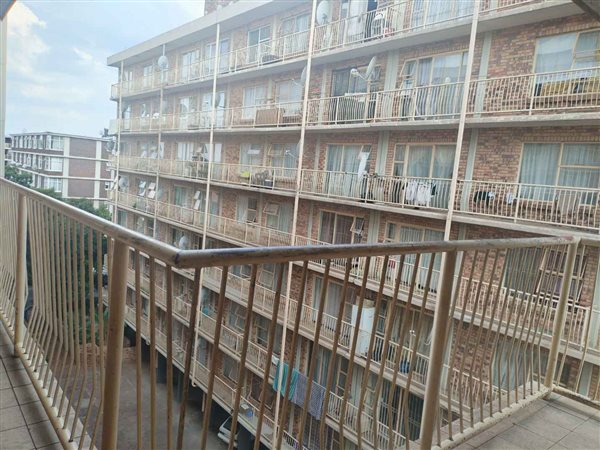
R 4 000
1 Bed ApartmentSilverton
Available
Silverton261 De Boulevard Street
1
1
76 m²
A bachelor flat available in silverton close to silverton primary school and cornerstone college with easy access to ...

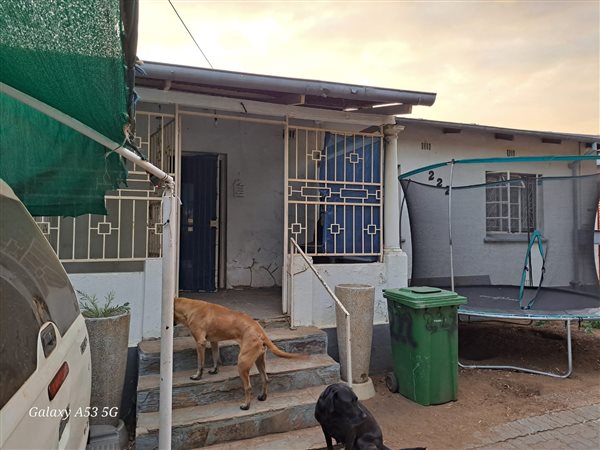
R 8 200
3 Bed HouseBellevue
Available
Bellevue222 Plantation Rd
3
1
4
300 m²
To rent: silverton (bellevue) 3 bedroom house, large kitchen with dining area, pantry, living room, two porches, garden. Security ...
LISTED PRIVATELY
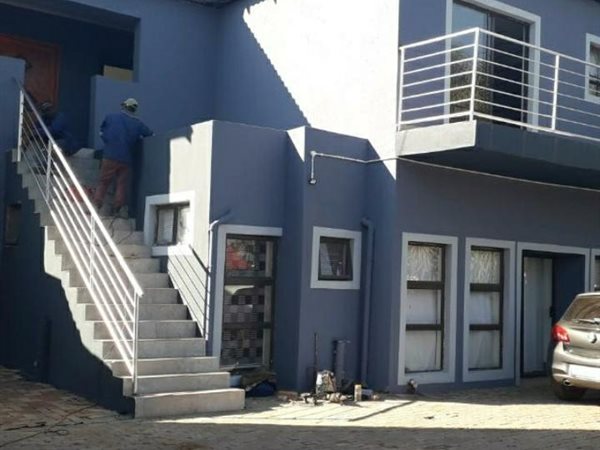
R 4 950
Bachelor apartmentSilverton
Available
SilvertonNo Mossie Street 966 Mossie Street
1
1
1
900 m²
This is an open plan en-suite bachelor unit in a commune, available immediately.
security access
the unit is en-suite with living ...
LISTED PRIVATELY
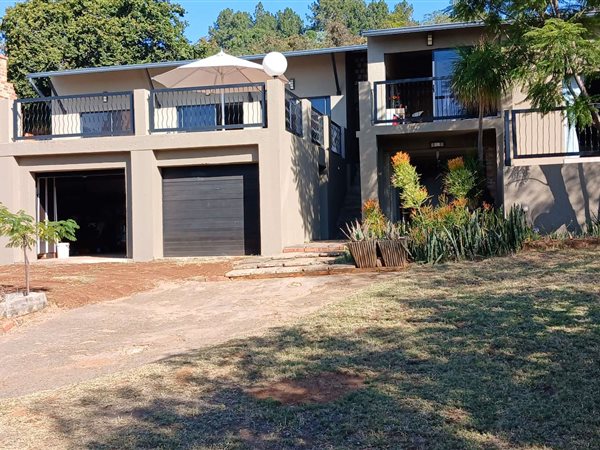
R 23 000
4 Bed HouseSilverton
Available
Silverton
4
2
7
3 000 m²
Four bedroom house for rent in silverton
four bedroom house for rent in silverton
looking for a spacious four-bedroom home in ...
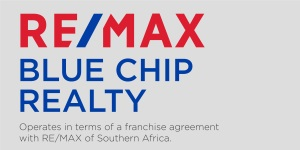
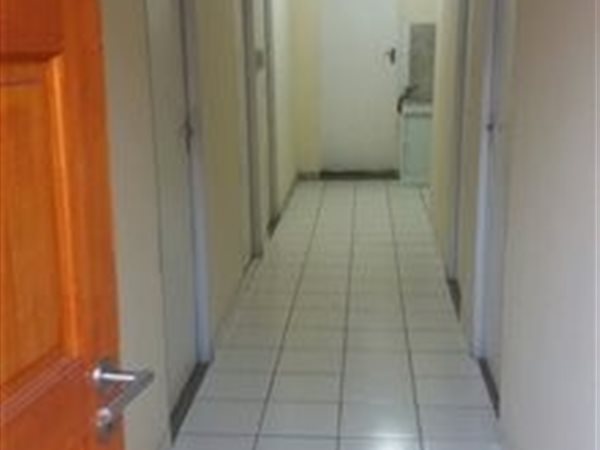
R 2 800
1 Bed HouseSilverton
Available
House Share
Silverton954 Fiskaal Street
1
1
2
This 1-room in a four-roomed commune is situated in a quiet suburb of silverton. It is very close to all amenities like a community ...
LISTED PRIVATELY
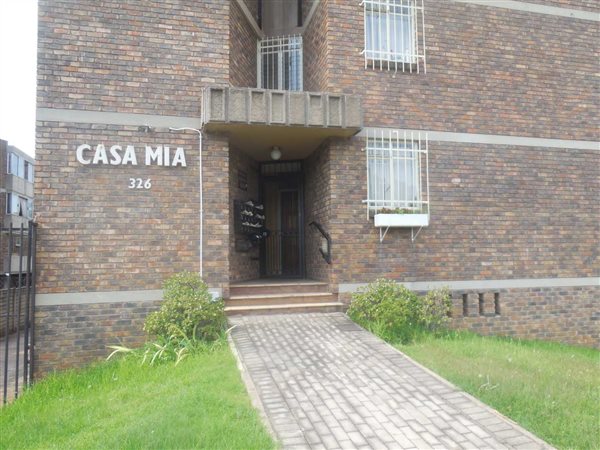
R 6 700
2 Bed ApartmentSilverton
Available
Silverton303 Casa Mia 328 Pretoria Rd
2
1
1
2 000 m²
Neat flat in main road.
Near shops and schools.
available immediately.

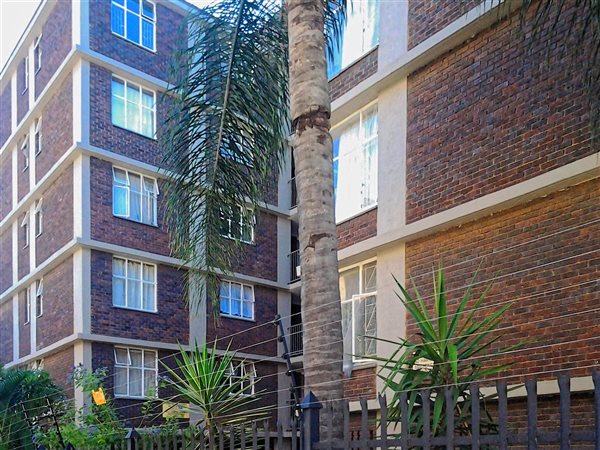
R 6 150
2 Bed FlatSilverton
Available
Silverton
2
1
A well located unit in silverton with 2 bedroom unit on the 1st floor , bathroom near to the shopping malls and public transport and ...
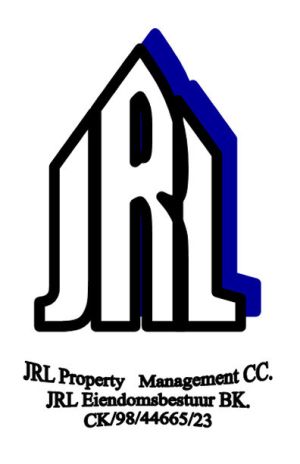
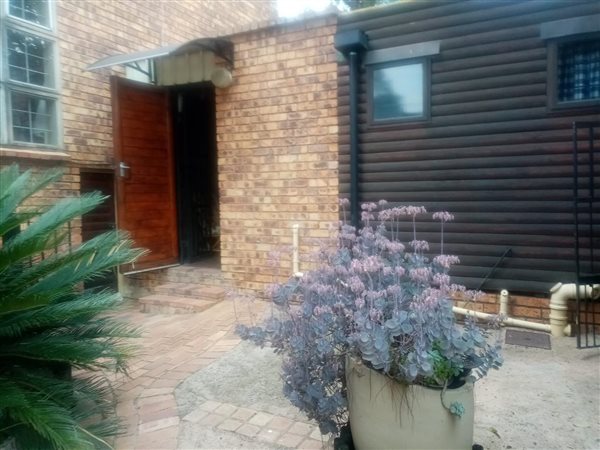
R 4 000
1 Bed Garden CottageSilverton
Available
Silverton120 Silver Ridge 102 Voogdy
1
1
45 m²
A lovely 1 bedroom cottage available close to woolworths meyers park, uitkyk and silver place with both bath tub and shower and a ...

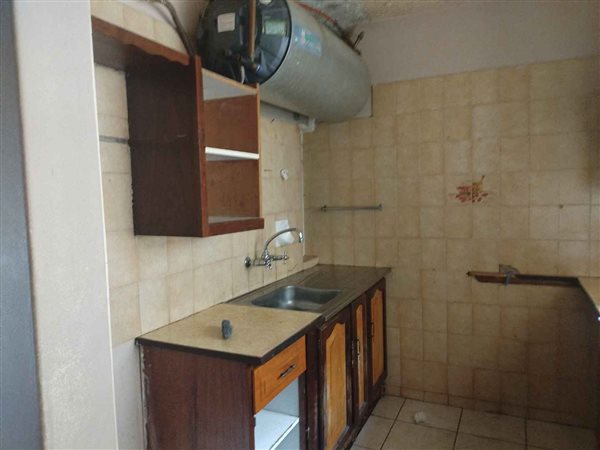
R 5 500
2 Bed ApartmentSilverton
Available
Silverton506 Overton 261 De Boulevard
2
1
1
76 m²
A 2 bedroom flat available close to schools, close to silver mall with easy access to transport.
Prepaid electricity
billed water and ...

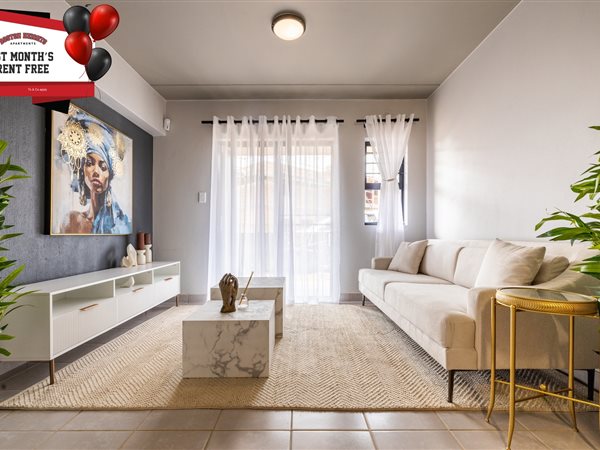
R 8 700
2 Bed ApartmentSilverton
Available
Silverton
2
1
1
51 m²
Newly build, safe & secure apartment with own balcony
rent this beautiful 2 bedrooms and 1 bathroom with built in cupboards, spacious ...
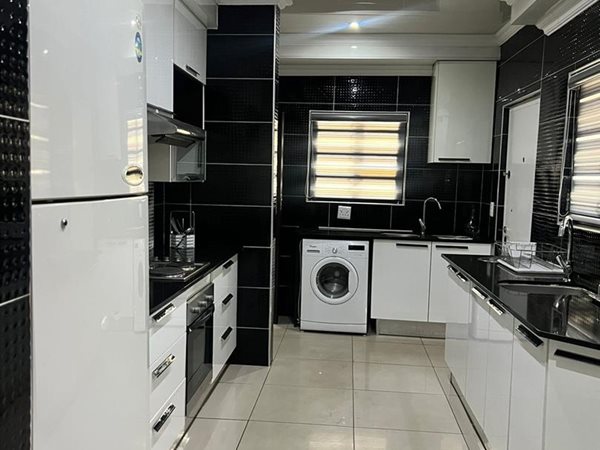
R 18 000
4 Bed HouseSilverton
Available
Silverton
4
2
6
1 036 m²
4 bedroom family home now available in silverton
the home is suited well for entertaining, fabulous outdoor entertainment/bar area ...

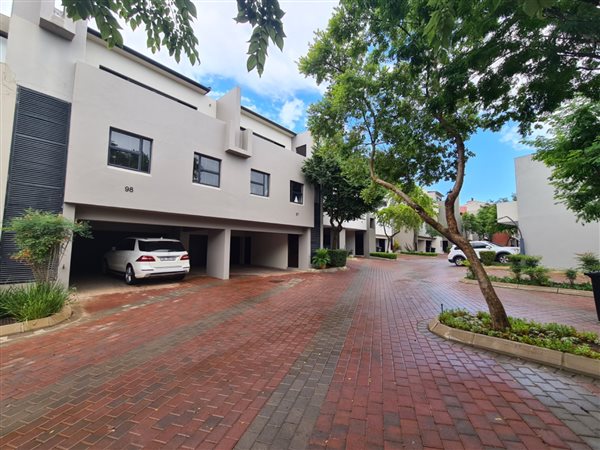
R 23 000
2 Bed TownhouseSilverton
Available
Silverton3 Via Firenze Str, Graham Road, Lombardy Estate
2
2
3
220 m²
Immaculate and i absolutely love this unit. It has been renovated with top class finishes, two shower heads, new soft touch ...
Lizette Leas




Get instant property alerts
Be the first to see new properties for rental in the Silverton area.
Get instant property alerts
Be the first to see new properties for rental in the Silverton area.Pretoria East Property News


Estate living in Centurion and Pretoria East
A quick look at the most popular estates in Centurion and Pretoria East.
Suburb focus on La Montagne, Pretoria East
Craig Allenby, spokesperson for the National Zoological Gardens of South Africa, tells us about his neighbourhood
Pretoria East has it all – and more
Pretoria East has really come into its own with many real estate agents battling to keep up with demand for property at times in the region’s burgeoning suburbs. But just why is the area so popular?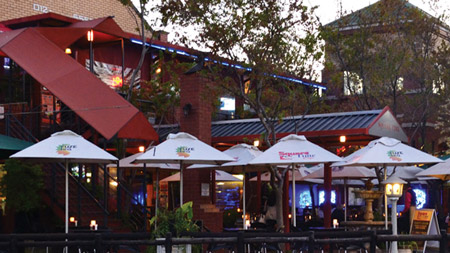
Featured Neighbourhood
Pretoria East
Pretoria East offers a tranquil escape for those that work in the city. The leafy streets and well established gardens give the area a sedate, village-like feel. Everything is close-by and residents don't have to go far for shopping or recreation. It's a popular suburb, largely due to the fact that ...
Learn more about Pretoria East
Switch to
Main Suburbs of Pretoria East