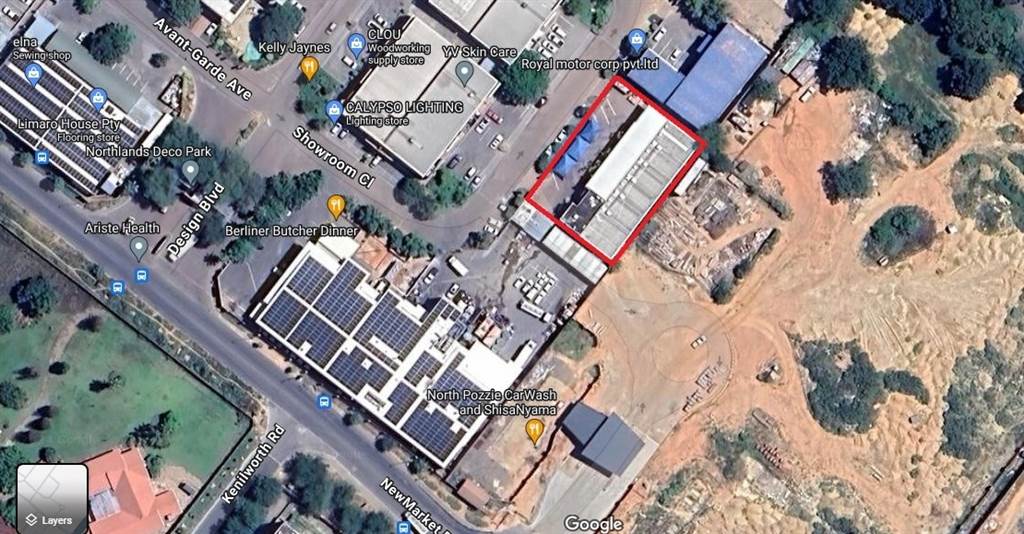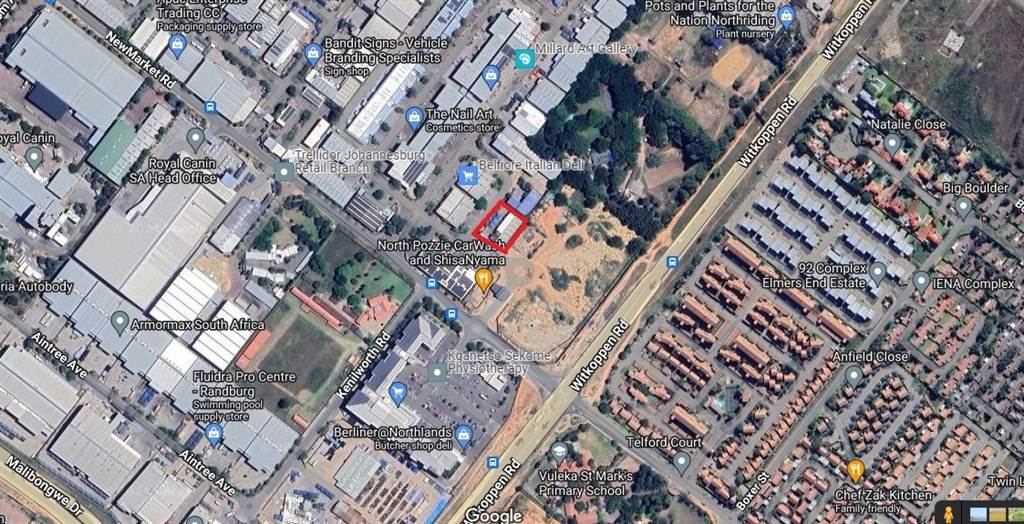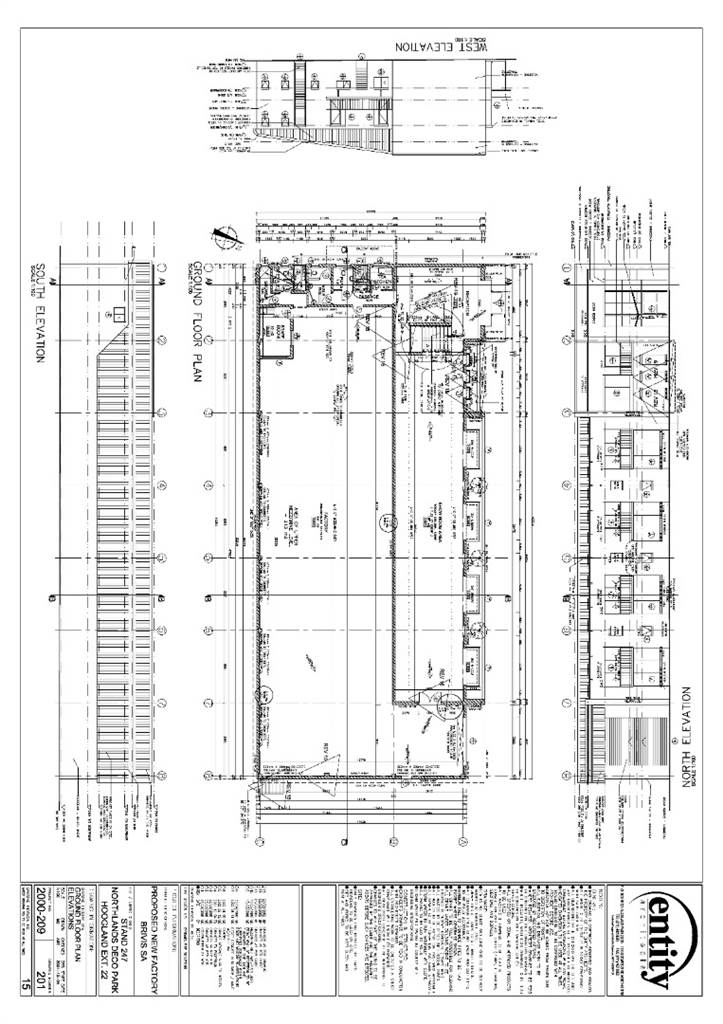


Commercial space in Hoogland
The building comes with a 3 Phase Auto Change Over 20KVA Generator
Ground Floor - We have a reception area, showroom, kitchen, mens and ladies toilets
Warehouse has a mezzanine floor, staff bathrooms and its own staff kitchen
We have parking within the gated area for 9 vehicles and additional vehicle spaces in Showroom Close.
First Floor 4 large offices, each with their own balcony, a boardroom, server room, open bar area and mens and ladies toilets
Zoning: Industrial 1
Site Area: 1460m2
Ground Floor:
Showroom
Reception
Kitchen
Separate customer ladies and mens bathrooms
Warehouse (original size 457m2)
Receiving area with roller shutter door for deliveries
Staff bathrooms
Staff Kitchen
Mezzanine
20KVA Generator
First Floor:
Boardroom
4 large Offices with private balconies
Separate ladies and mens bathrooms
Bar Area
Server Room
Mezzanine
Total Built Area 1386m2
Electricity, Water, Sewer and Refuse (charged separately).
Deposit - 3 months rental upfront
Electricity and Water deposit - 3 months upfront.
Property details
- Listing number RR4067990
- Property type Commercial