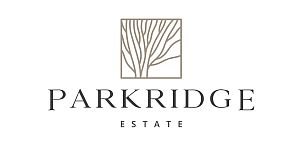Property To Rent in Pomona
1-20 of 29 results
1-20 of 29 results
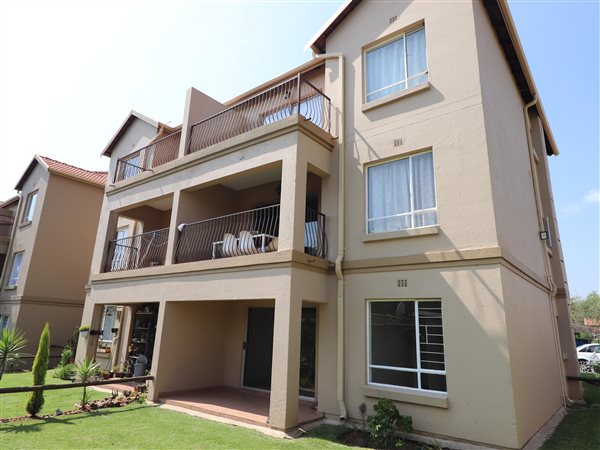
R 6 000
2 Bed FlatPomona
Available: 01 Apr
Pomona6 Sheffield 185 Galpina Road
2
1
2 ha
This 2 bedroom third floor apartment is the ideal property for a lock up and go lifestyle.
this newly painted unit is spacious and ...
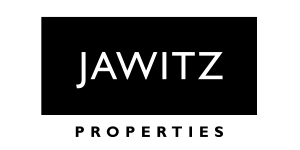
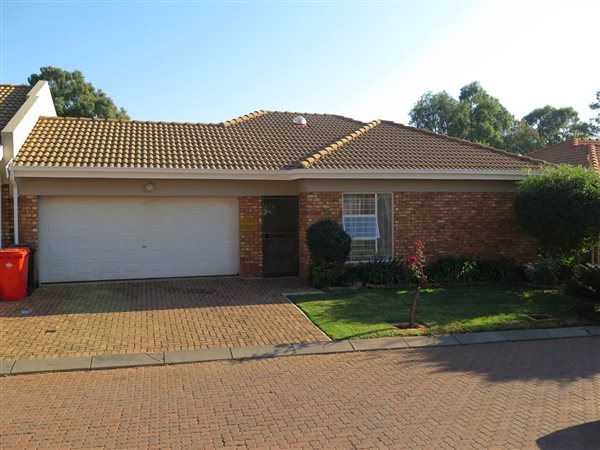
R 10 000
3 Bed TownhousePomona
Available: 01 May
Pomona15 Outeniqua
3
2
2
256 m²
Spacious family custer, fully fitted kitchen that has been modernised including granite tops and gas stove.
open plan lounge flows to ...
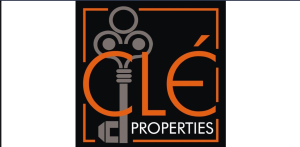
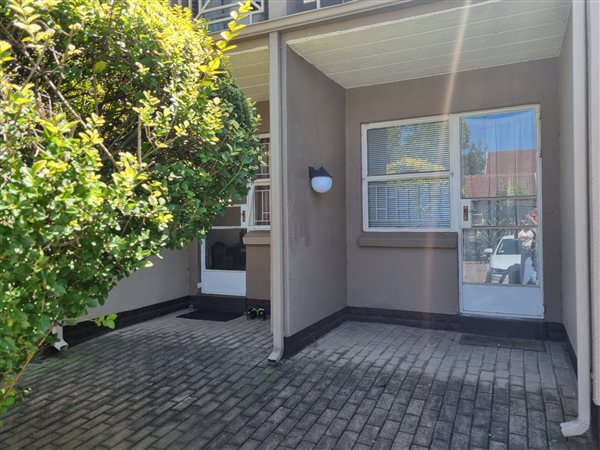
R 5 500
1 Bed ApartmentPomona
Available
Pomona
1
1
1
Neat and spacious one bedroom apartment available in a great complex.this Unit has been repainted and is move in ready. The ...
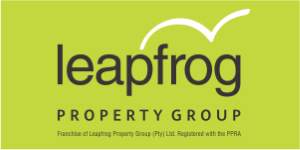
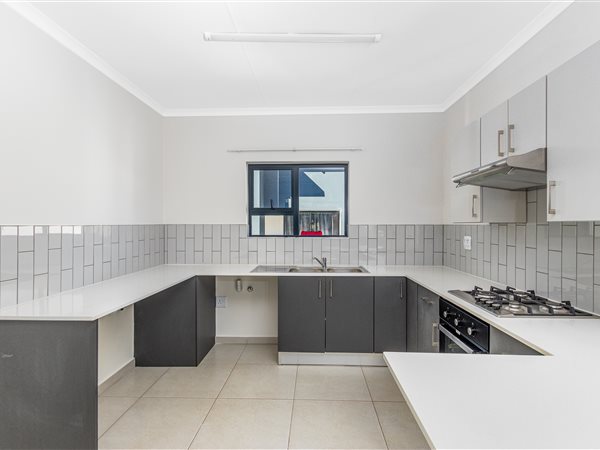
R 8 900
3 Bed ApartmentPomona
Available
Pomona
3
2
2
88 m²
Apartment features:
3 bedrooms
2 bathrooms
built-in cupboards in bedrooms and kitchen
billed water & prepaid electricity meters for ...
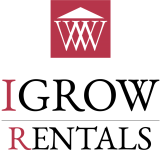
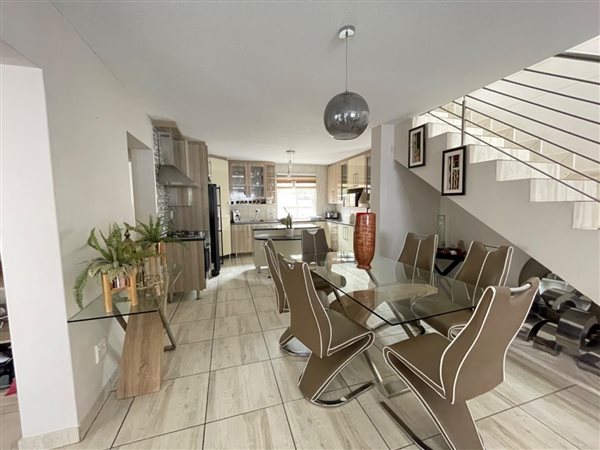
R 17 000
4 Bed ClusterPomona
Available: 01 Apr
Pomona
4
3
4
Discover the perfect haven for your family with this stunning 4-bedroom property, offering an ideal blend of space, tranquillity, and ...
Chantelle Labuschagne


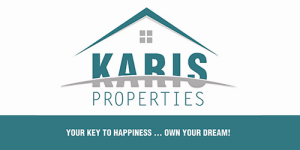
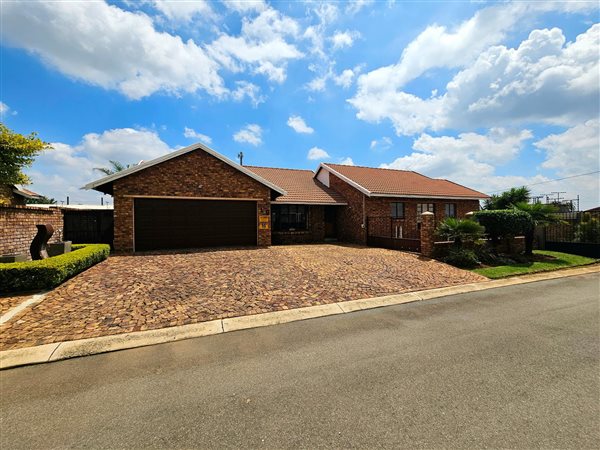
R 15 999
3 Bed HousePomona
Available: 01 Apr
Pomona
3
2
5
700 m²
Family home up for rent
prepare to be impressed with this amazing 3 bedroom 2 bathroom family home. This dream house offers you the ...

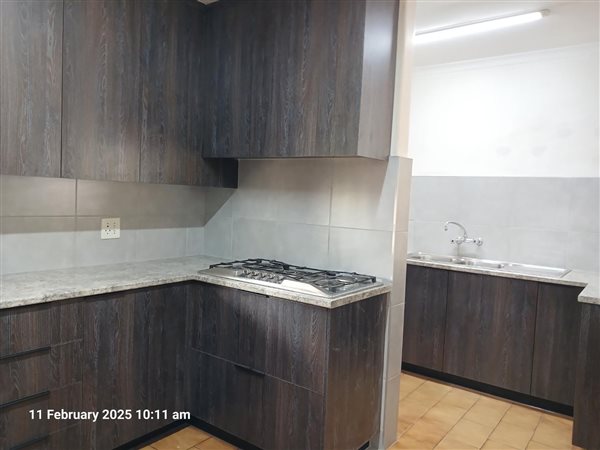
R 9 750
3 Bed HousePomona
Available
Pomona
3
2
1
1 000 m²
Come and see this very spacious 3 bedroom house on a shared property
this property offers a newly renovated kitchen with a separate ...

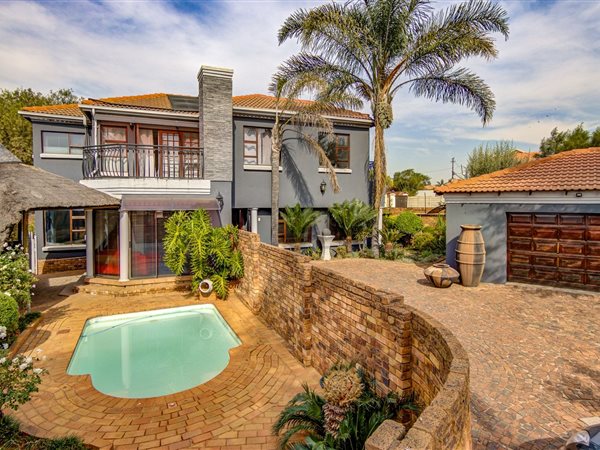
R 21 500
3 Bed HousePomona
Available
Pomona
3
2.5
4
3 bedroom double-story home in small and secure complex
discover serenity, comfort, and modern living in this beautiful and ...
Nkele Mukhari


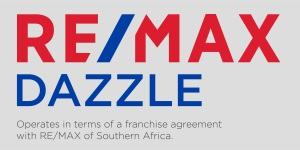
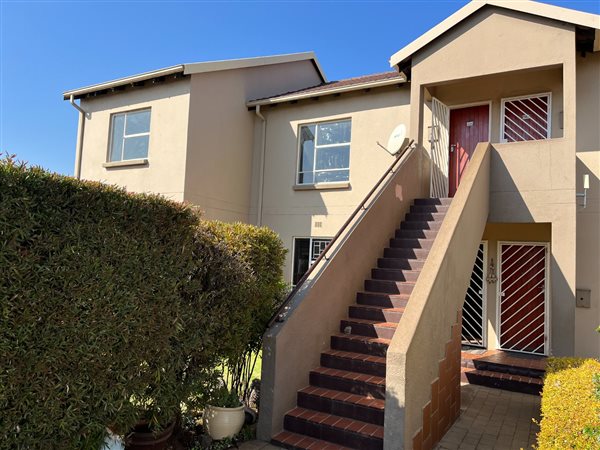
R 6 250
2 Bed TownhousePomona
Available: 01 May
Pomona
2
2
2
72 m²
This functional unit offers 2 bedrooms and 2 splashy bathrooms. Spacious open plan kitchen and lounge which opens up onto a private ...
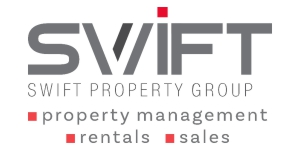
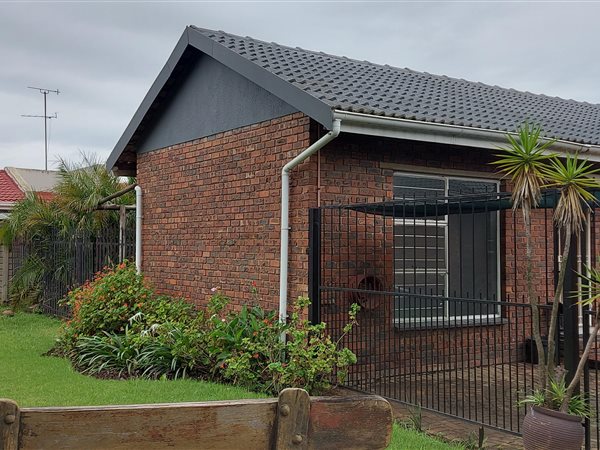
R 4 500
1 Bed Garden CottagePomona
Available
Pomona
1
1
This cozy one-bedroom, one-bathroom cottage is perfect for those seeking a peaceful retreat or a compact, yet comfortable living ...
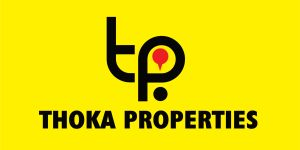
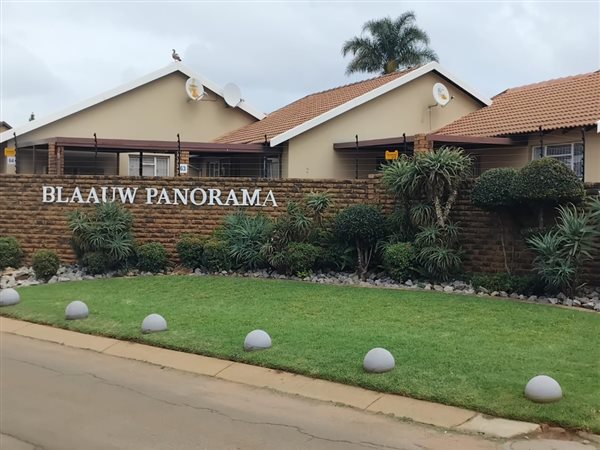
R 8 250
3 Bed TownhousePomona AH
Available
Pomona AH53 Blaauw Panorama 170 Ascolona Street
3
1
3
3 bedroom with 1 garage 1 open parking
not pet friendly as per body corporate new rules
not pet friendly as per body corporate new ...
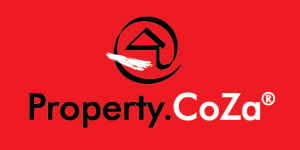
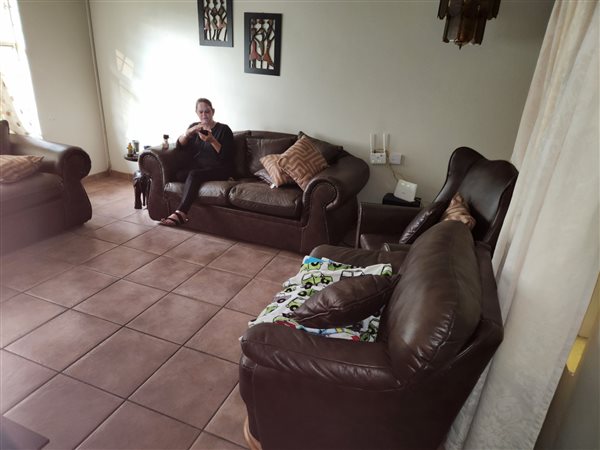
R 10 700
3 Bed HousePomona
Available
Pomona41 Fouche
3
2
2
600 m²
North facing brick, prepaid electricity, pet friendly, security doors an windows, close to schools and r21 freeway
newly painted. Can ...
LISTED PRIVATELY
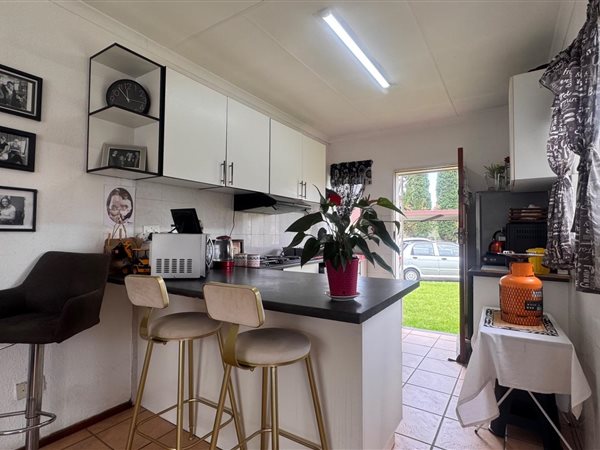
R 8 000
2 Bed TownhousePomona
Available
Pomona
2
2
2
67 m²
Welcome to your new cozy home, nestled in a serene and secure estate that perfectly balances comfort and convenience. This immaculate ...

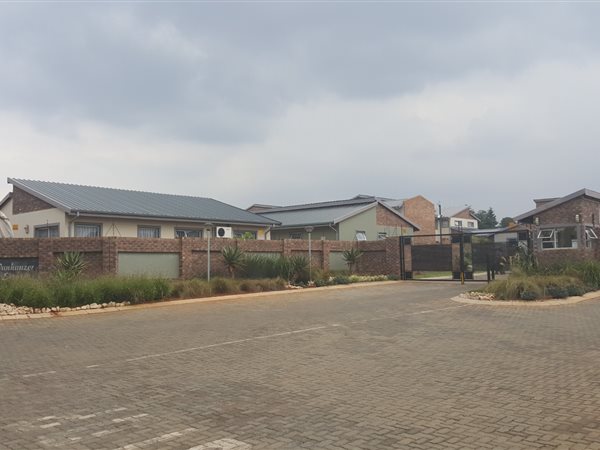
R 14 850
3 Bed DuplexPomona AH
Available: 01 Apr
Pomona AH
3
2
4
Modern duplex in secure complex near brentwood park shopping center, located centrally from amenities and schools with easy access to ...
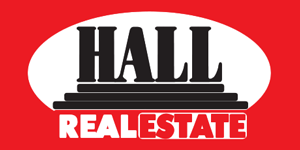
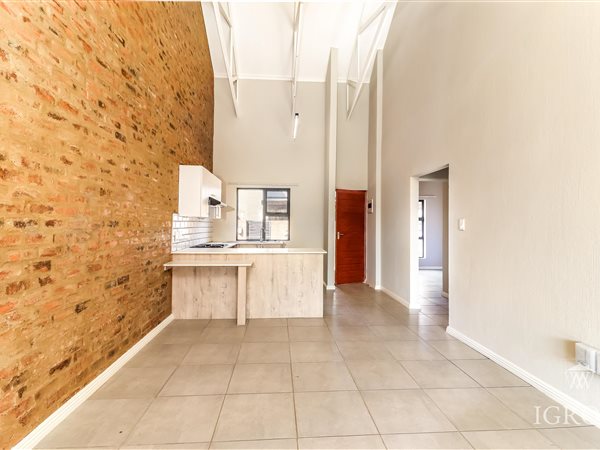
R 7 500
2 Bed ApartmentPomona
Available: 01 Apr
PomonaF Noah''s Village 16 Dahlia Street
2
1
72 m²
Discover your new home at noah''s village charming 2-bedroom townhouse for rent!
noah''s village: these modern apartments display ...

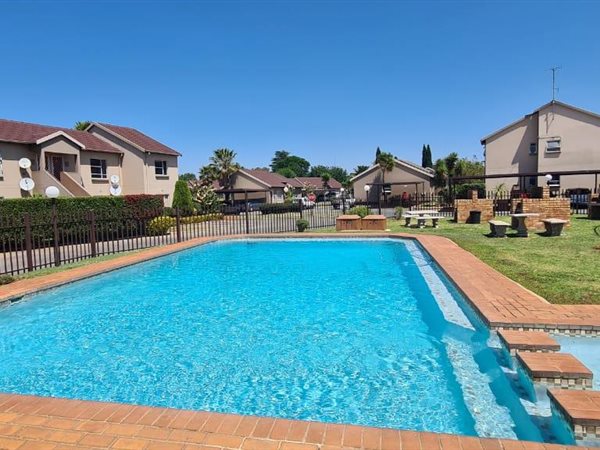
R 7 000
2 Bed TownhousePomona
Available
Pomona
2
2
1
72 m²
Welcome to a modern open-plan sanctuary tailored for contemporary living. With spacious layouts and carefully curated features, this ...

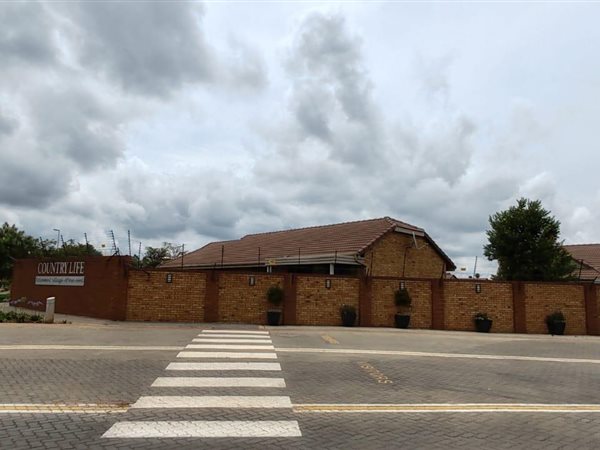
R 13 000
2 Bed HousePomona
Available
Pomona
2
1
2
86 m²
You are welcome to country life retirement village, nestled in the elite brentwood park development, where your golden years can truly ...

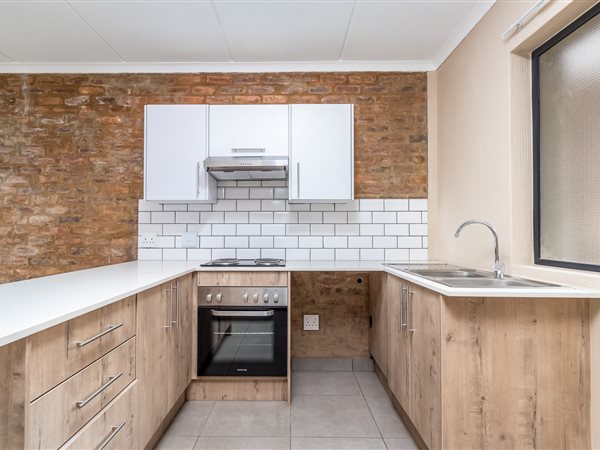
R 5 950
2 Bed ApartmentPomona
Available: 01 Apr
Pomona9 Noah''s Village 1 Cnr Maple St & Mimosa Ave
2
1
54 m²
Noah''s village!
r200 application fee to apply.
these modern apartments display innovative layouts and quality finishes, such as ...

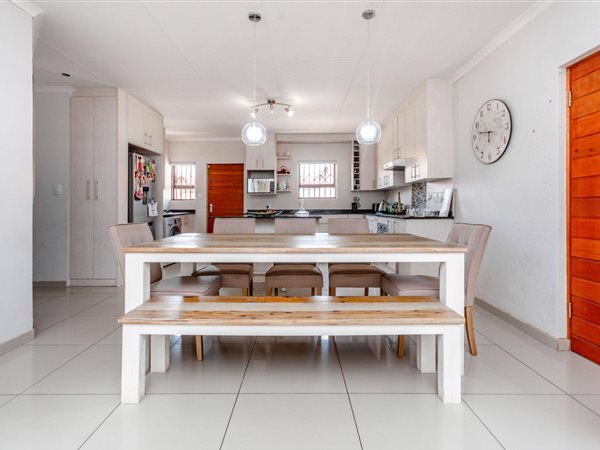
R 15 300
3 Bed HousePomona
Available
Pomona
3
2
4
335 m²
Elegance and class. This property offers an abundance of luxury and style. It offers your family the opportunity to live a life of ...

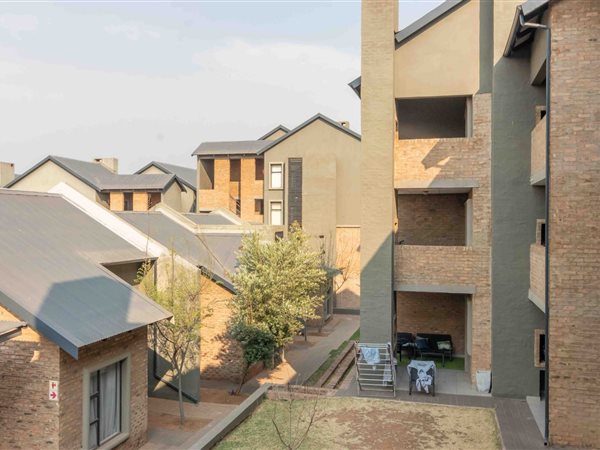
R 6 600
2 Bed HousePomona
Available: 01 Apr
Pomona
2
1
1
Lovely two bedroom townhouse
this stunning 2-bedroom apartment is now available for rent in the sought-after area of pomona, kempton ...

Get instant property alerts
Be the first to see new properties for rental in the Pomona area.Nearby Suburbs

Get instant property alerts
Be the first to see new properties for rental in the Pomona area.Kempton Park Property News

Area Review: Property in Kempton Park
Kempton Park – also known as “the airport town” – is situated north east of Johannesburg and south of Pretoria, smack bang between these two cities.Norkem Park Primary – Live, Learn and Become
A building that has become a striking facet of James Wright Road in Kempton Park, Norkem Park Primary is a flourishing school with all of the facilities for an holistic grounding for learners. Norkem Park Primary is dedicated ...
Your next property investment in Gauteng
Finding your next property investment in Gauteng just got easier, thanks to our Gauteng investment property guide.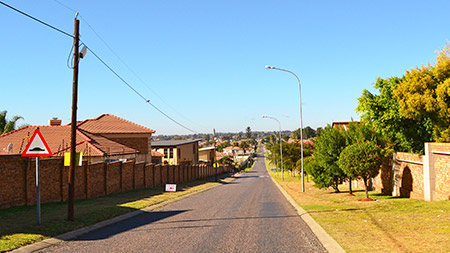
Featured Neighbourhood
Kempton Park
Convenience is key for those who choose to live in Kempton Park. The close proximity to O.R Tambo International Airport and the many business parks mean that residents spend less time fighting traffic and more time doing what they love. The lifestyle in the area is fast-paced and there is lots to ...
Learn more about Kempton Park
Main Suburbs of Kempton Park
- Allen Grove
- Aston Manor
- Bapsfontein
- Birch Acres
- Birchleigh
- Birchleigh North
- Blue Gill
- Bonaero Park
- Bredell AH
- Chloorkop
- Cresslawn
- Croydon
- Edleen
- Elandsfontein AH
- Esther Park
- Glen Eagles Estate
- Glen Erasmia
- Glen Marais
- Isando
- Kempton Park Central
- Kempton Park Ext 4
- Kempton Park West
- Nestpark AH
- Nimrod Park
- Norkem Park
- Pomona
- Rhodesfield
- Serengeti
- Spartan
- Tembisa
- Terenure
- Van Riebeeck Park
Smaller Suburbs
- Bishops Court
- Blue Gill Waterfront
- Caro Nome
- Cilvale
- Commercia
- Ehlanzeni
- Elandsfontein Rail
- Esselenpark
- Ethafeni
- Fly Inn Estate
- Geesteveld AH
- Isiphetweni
- Jiyana
- Kelvin Power Station
- Kempton Park AH
- Kempton Park CBD
- Kempton Park Ext 2
- Kempton Park Ext 3
- Khatamping
- Kruinhof
- Leboeng
- Molenhoff Country Estate
- Motsu
- Phomolong
- Pomona AH
- Rietvlei Farm Village
- Swallow Hills Lifestyle Estate
- Vusimusi
- Welbekend
- Winnie Mandela
- Witfontein
- Witfontein AH

