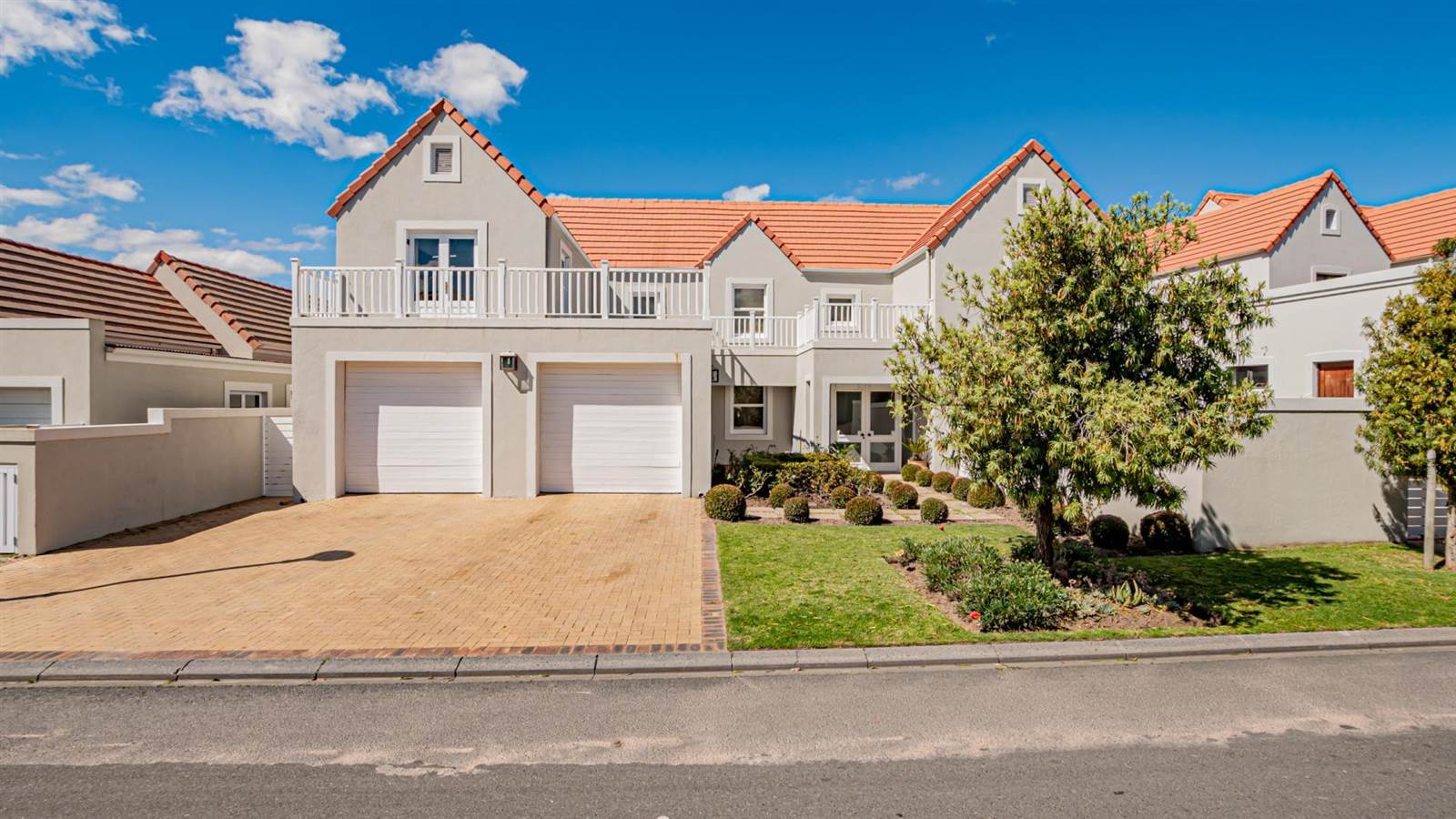


R 50 000
4 Bed House in Boschenmeer Golf Estate
4 Bedroom home in Boschenmeer Estate
Now Available to rent from 1 May 2024
This is a rare find in the well-established Boschenmeer Golf Estate. This well cared for family home is situated on a beautiful plot that offers privacy and magnificent views of the dam and fairway. This well designed double-story family home offers 3 bedrooms, a study and a spacious open plan kitchen with scullery and laundry, indoor braai room, dining area and 2 family rooms with a fireplace. On entering this home, this lovely open plan living space adds to a free flow of air and light.
The downstairs living areas include the dining room and lounge that leads out onto an entertainer''s patio with built-in braai and stacker doors, overlooking the swimming pool and pond on the golf course. There is a spacious second lounge, with fire fireplace and guest toilet.
The open plan kitchen is an entertainer''s dream, with a spacious island and separate scullery.
All the rooms are located upstairs.Spacious accommodation is offered with 4 bedrooms, of which 2 in the home have luxurious en-suite bathrooms and private patios. There is the added large extra room which could be used as an office, hobby room or pajama lounge.The spacious main bedroom is east facing, with a walk in cupboard and en-suite bathroom. The main bedroom and study have large doors that open up onto a balcony overlooking the golf course.
The extra length, double garage offers additional storage space. The garage has direct access to the house.
Boschenmeer Golf Estate is a picturesque golf estate situated in Paarl, offering residents a peaceful atmosphere and a relaxing pace of life. The estate is set on the bank of the Berg River in the Cape Winelands. Although Boschenmeer is a golf development, it is also distinctly family-oriented, with a high emphasis on providing a safe and secure environment for kids and families.
1.5 month''s deposit required
Pet Friendly
Appointments to view on prior arrangement only.
Water usage and electricity usage for tenant''s account.
Property details
- Listing number RR4080301
- Property type House
- Erf size 565 m²
- Floor size 480 m²
Property features
- Bedrooms 4
- Bathrooms 3
- En-suite 1
- Lounges 1
- Dining Areas 1
- Garages 2
- Covered Parkings 2
- Storeys 2
- Pet Friendly
- Balcony
- Built In Cupboards
- Patio
- Pool
- Scenic View
- Storage
- Walk In Closet
- Entrance Hall
- Kitchen
- Scullery
- Family Tv Room
- Paving
- Fireplace
- GuestToilet
- Built In Braai
- Aircon