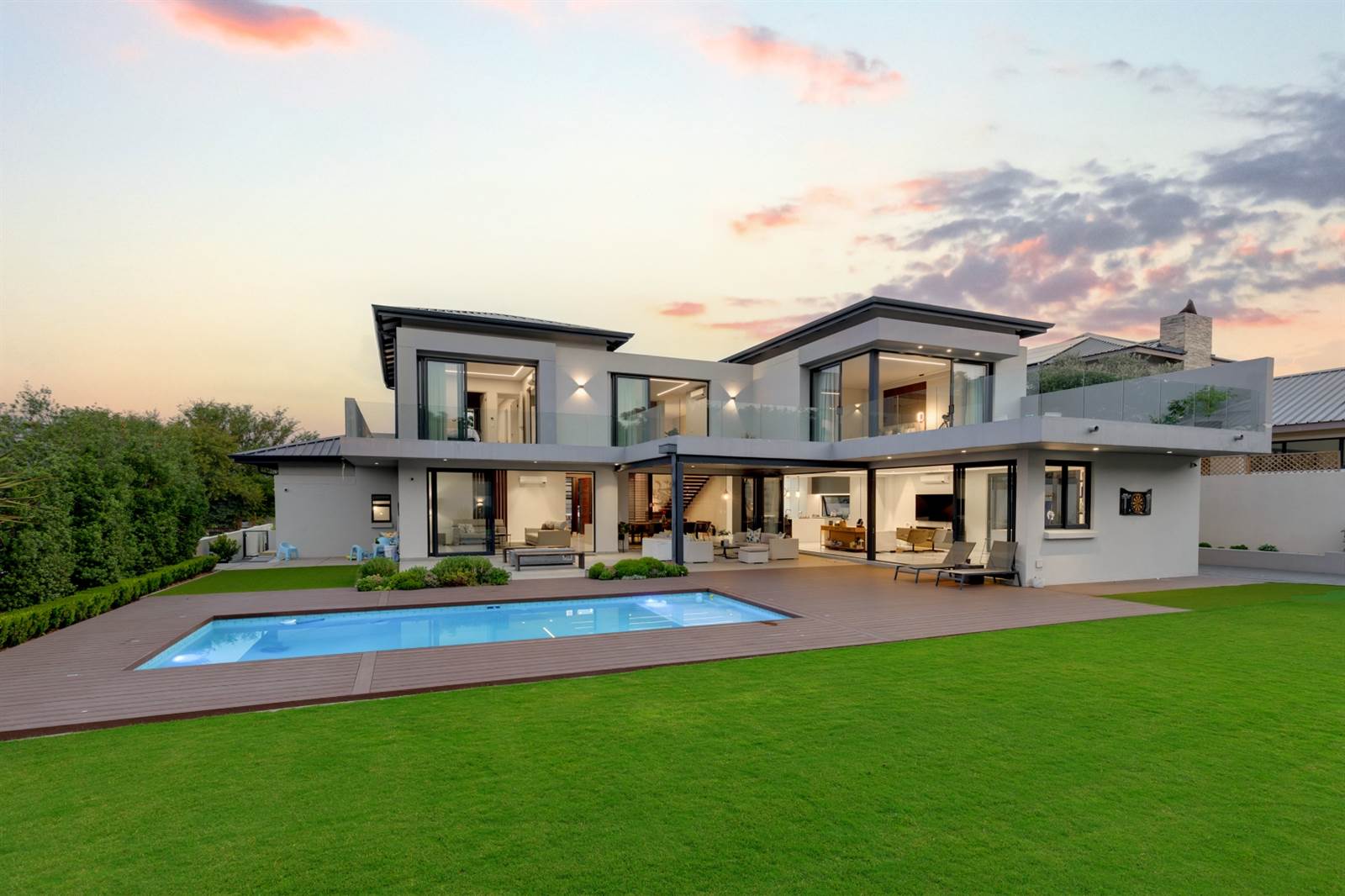


R 140 000 Deposit: R 140 000
4 Bed House in Helderfontein Estate
1 Letaba Lane
State of the Art Designer Home
This home is in a league of its own. Step into a world of comfort, as you enter the open plan living concept. The home consists of high-quality features and automated functions to boost your comfort at home. On entering the home, you are welcomed by a double volume entrance hall. 3 reception area with gas fireplace. Bar area with under counter fridges. The kitchen is ultra-modern with two gas stoves. Nestled off the kitchen is a practical and large scullery for all your appliances. Integrated fridge/freezers. Separate office. Upstairs - three spacious bedrooms all en-suite with ample cupboard space. Each bedroom has large windows which allow natural light to permeate through. A good size pyjama lounge allows for cozy living. Main bedroom is spacious with a walk-in dressing room. Bathroom has his and hers basins, large tub and private loo. Cosy guest bedroom en -suite downstairs.
Aluminum stack doors open onto the deck and heated pool. Large garden with manicured lawn with a putting green, as well as Astro Turf and gas fireplace.
Some extra features:
Heat pumps.
Borehole
Server room.
Staff accommodation.
CCTV cameras.
Invertor.
Strip lighting.
Smart home system. Call me today for a private viewing. This is the ideal home for the large corporates.
Property details
- Listing number RR4029056
- Property type House
- Erf size 1220 m²
- Floor size 600 m²
Property features
- Bedrooms 4
- Bathrooms 4
- En-suite 4
- Lounges 2
- Dining Areas 1
- Garages 3
- Access Gate
- Balcony
- Fenced
- Patio
- Pool
- Security Post
- Staff Quarters
- Study
- Entrance Hall
- Kitchen
- Scullery
- Intercom
- Pantry
- Family Tv Room
- Fireplace
- Aircon