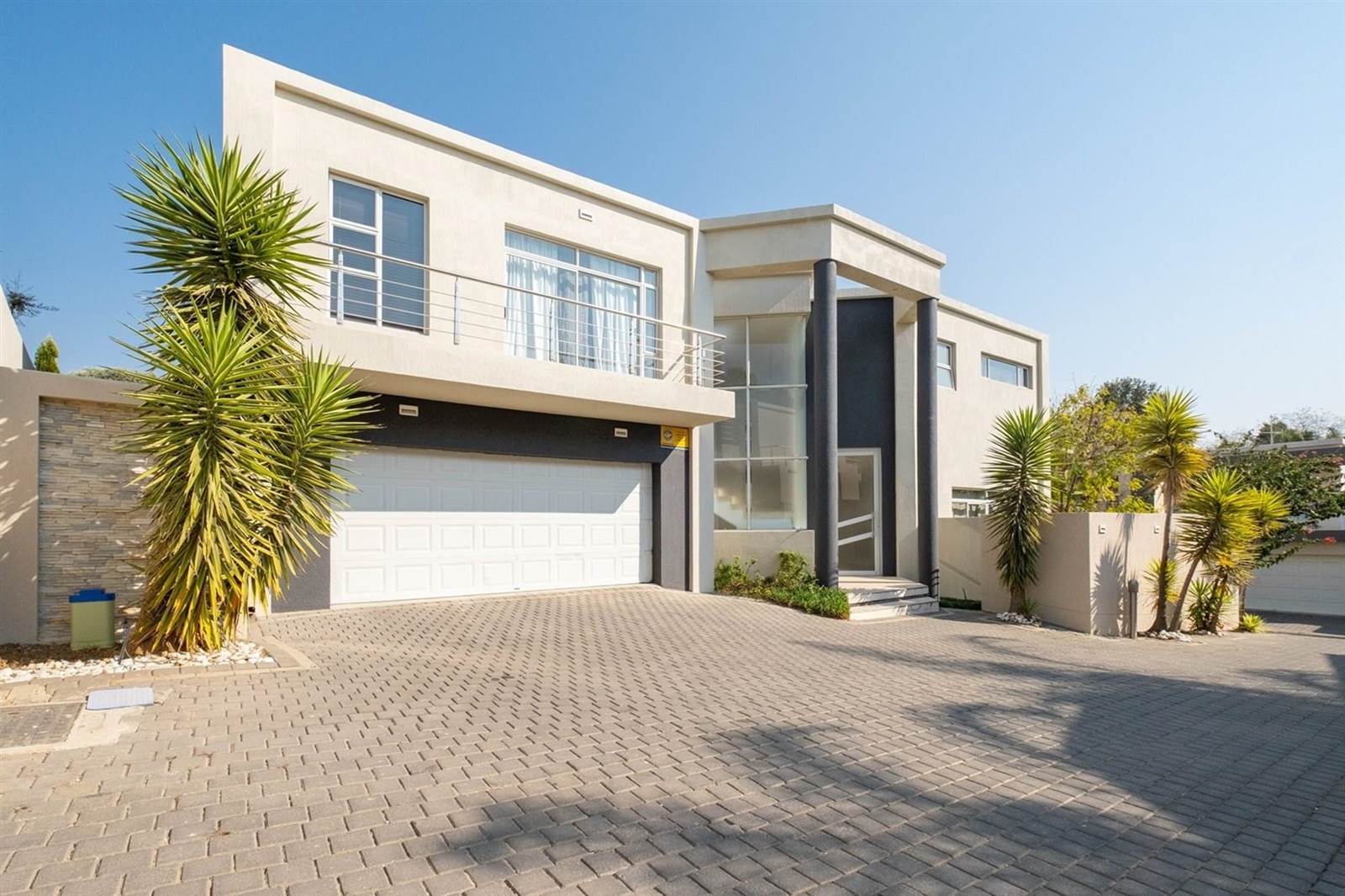


4 Bed House in Sandown
Set in a complex of only 7 homes, this light and spacious cluster offers three open-plan reception rooms that lead to the covered patio and garden, and is complemented by an open-plan Caesarstone kitchen. The accommodation includes four bedrooms en suite, with the third and fourth bedrooms sharing a bathroom, as well as a guest bathroom. Garaging for two cars and a staff suite.
Situated in a boomed, patrolled area close to the Sandton CBD and all amenities
Key features:
Travertine finishes
Neutral palette
Quality accommodation and relaxed living
Open-plan living areas
North-facing
Low maintenance garden
Small exclusive complex
24-Hour security in a CAP patrolled area
Walking distance to Sandown High and Grayston Prep
Close to all amenities with easy highway access
Rental excludes Electricity and Water Usage as well as Sewerage and Refuse.
E & OE
Property details
- Listing number RR4049722
- Property type House
- Erf size 575 m²
- Floor size 450 m²
Property features
- Bedrooms 4
- Bathrooms 3
- Lounges 2
- Dining Areas 1
- Garages 2
- Pet Friendly