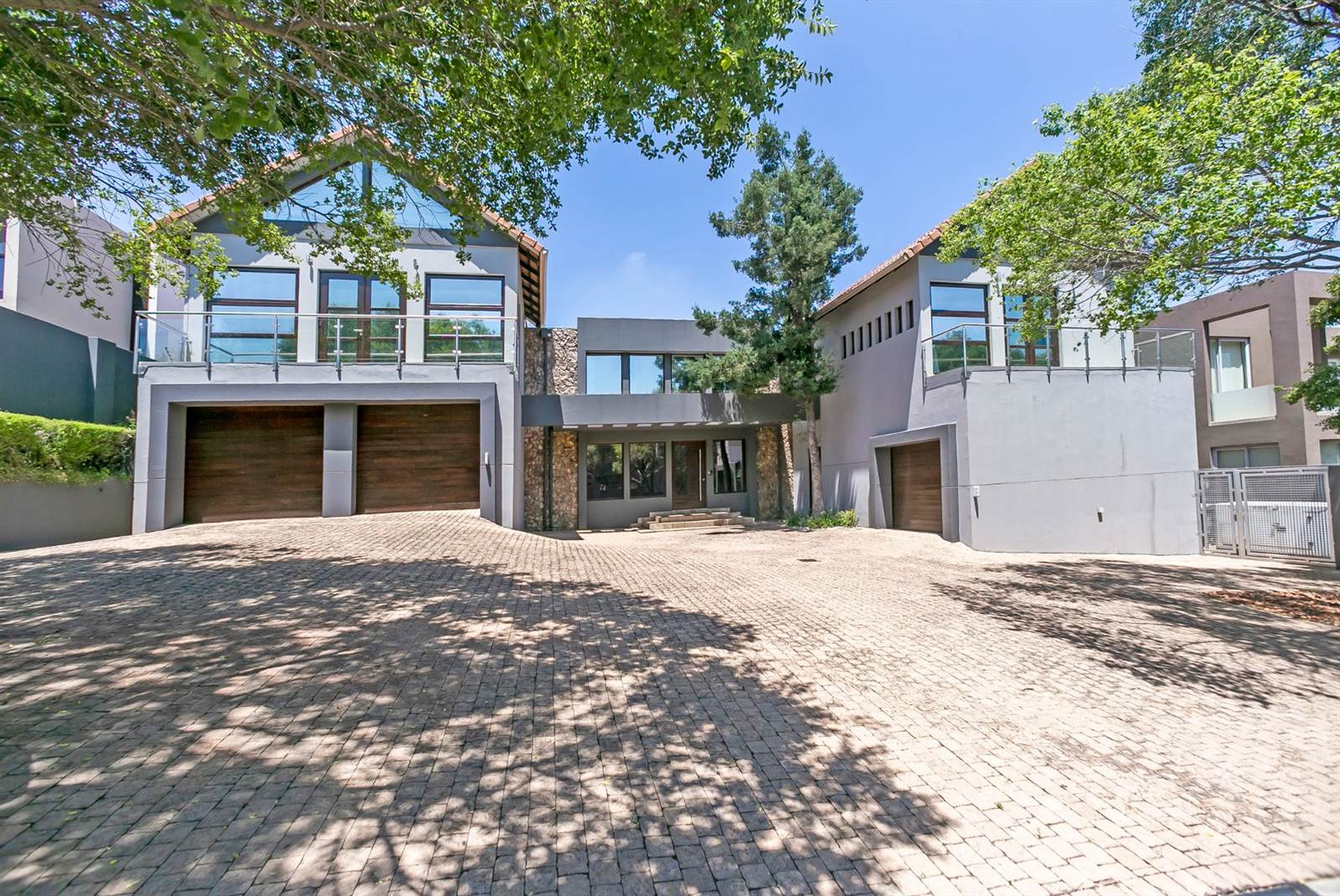


5 Bed House in Benmore Gardens
46 Waterstone Estate, 46 Benmore RoadWaterstone Estate one of the most sought after security estates in the heart of Sandton!
Modern unfurnished 5 bedroom 4.5 bathroom double-storey home for the professional family! An entertainers dream home.
You enter into a welcoming tiled entrance hall with a feature-wall staircase to the first floor. Downstairs to the left is the guest suite which has a small kitchenette and full bathroom ensuite, the suite has its own separate entrance and gate. Alongside the guest suite is the family/TV room which leads to the covered terrace entertainment area. There is an Airconditioning split unit in the family/TV room. There is a discrete guest WC with underfloor heating which opens to an atrium. Downstairs to the right is the open plan formal lounge and dining room leading out to the covered terrace entertainment area, heated swimming pool & water feature, and wrap around garden. The separate kitchen is perfect for the entertainer with a pantry, underfloor heating, integrated convectional microwave and oven, 4 plate electrical hob and 2 plate gas hob. Space for double door fridge and freezer, space for 3 appliances in the scullery with food macerator in the scullery basin. Upstairs you will find 4 deluxe bedrooms with ample cupboard space, all ensuite with bath, shower, basin and toilet. 3 of the 4 baths are spa baths. All bedrooms have laminate flooring, air-conditioners, DSTV points, and all bathrooms have under-floor heating. Bedroom 2 and 3 share a full bathroom. The main bedroom has a walk through dressing room with plenty of cupboard space. 3 of the 4 bedrooms upstairs have their own balconies. The separate study has laminate flooring, bookshelves and fitted cupboards, as well as an air-conditioning unit and underfloor heating in the ensuite bathroom.
Other additional features include a central vacuuming system (handheld unit not included), diesel generator and inverter with two lithium batteries, 1 central dual heating gas fireplace in the open plan formal lounge/dining area, built-in bar with integrated bar fridge and a wine cellar just off the scullery, 1 built in stainless steel gas grill or braai with fitted cupboards below on the covered patio. Swimming pool has pool cover with a roller and pool net, and stainless steel balustrades with glass inserts for additional safety. Fiber available if required.
Automated double garage for 2 cars with storage cupboards plus a single automated garage and ample parking space in front of the house for visitors. Staff suite has a bedroom with plenty cupboard space, small kitchenette with 2 plate electric hob and bathroom with shower, basin and toilet. DSTV point also available in the staff suite. Outside toilet available for other contract workers.
24 hour security guarded access.
State of the art security system
Waterstone Estate is located near to Crawford Sandton School and Benmore Shopping Centre a mere 10 minutes walk
Property details
- Listing number RR4046523
- Property type House
- Erf size 805 m²
Property features
- Bedrooms 5
- Bathrooms 5
- En-suite 4
- Lounges 1
- Dining Areas 1
- Garages 3
- Pet Friendly
- Alarm
- Balcony
- Built In Cupboards
- Fenced
- Patio
- Pool
- Security Post
- SpaBath
- Staff Quarters
- Study
- Walk In Closet
- Entrance Hall
- Kitchen
- Garden
- Scullery
- Intercom
- Pantry
- Electric Fencing
- Family Tv Room
- Fireplace
- GuestToilet
- Built In Braai
- Irrigation System
- Aircon