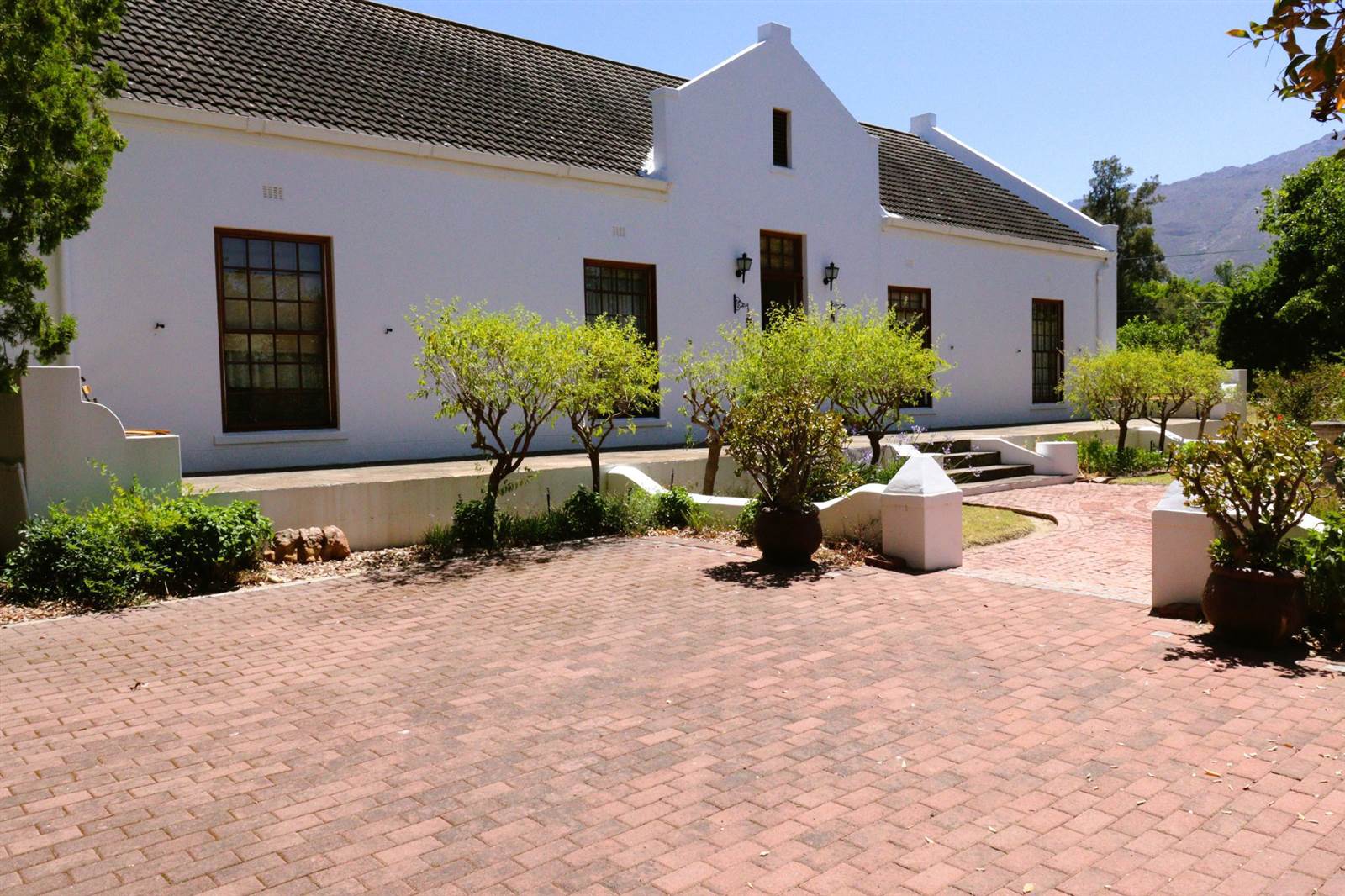R 2 400 000
3 Bed House in Porterville
14 olivier streetBeautiful Cape Dutch home in lovely Porterville . This 3-bedroom home offers the buyer an incredible view of the mountains and is in a quiet cul-de-sac. The house boasts a spacious entrance hall that gives access to the dining room and the open plan living room and lounge. The living room and lounge have an air conditioner. In the dining room there is a private corner with a fireplace for the cold winter days. Both the dining room and living room open with doors onto the back porch. The kitchen has an eye-level oven, hob with an extractor fan. There are wooden cupboards in the kitchen, next to it is a scullery from which access to the outside living area is gained. 3 bedrooms all have built-in wardrobes, and the master bedroom has an en-suite bathroom (bath only) with air conditioner. There is a second full bathroom with a separate toilet. The hallway has a built-in linen closet. The house has pine wood ceilings throughout. There are security gates in front of all the doors except the front door and the house has an alarm system. There is a detached double garage together with an outside laundry room, a storage room, and an outside room with a toilet. The area between the garages and the house is covered with a built-in outdoor braai. The house has a Victron solar power system with 6 X 550W solar panels, 5 Kw batteries and 5 Kw inverter.
This is an excellent investment.
Property details
- Listing number T4454726
- Property type House
- Erf size 1447 m²
- Rates and taxes R 115 152
Property features
- Bedrooms 3
- Bathrooms 2
- En-suite 1
- Lounges 2
- Garages 2
- Built In Cupboards
- Scenic View
- Aircon


