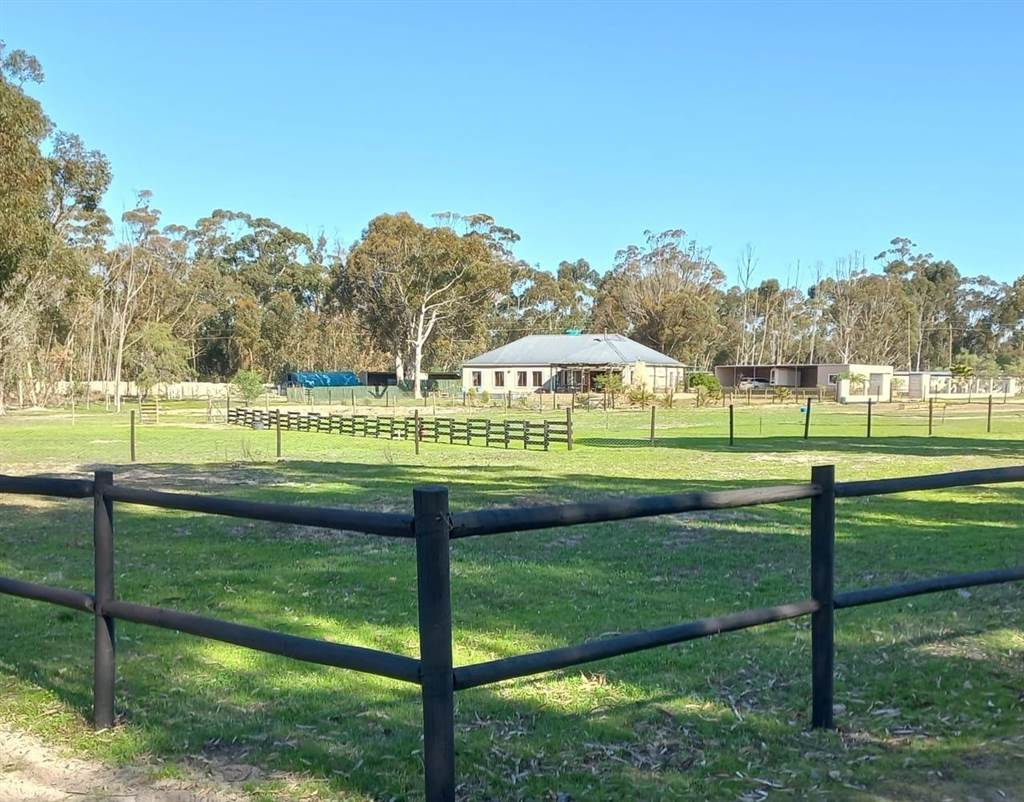


R 6 995 000
12.5 ha Agricultural Holding in Philadelphia
income generating/lifestyleFARM 12.49Ha - Philadelphia, Swartland, Cape Town, Western Cape.
INCOME GENERATING LIFESTYLE FARM.
Convenient location, equidistant (just 17km) to the new Malmesbury Mall and the Melkbos seaside village, 45km to Cape Town. Just 11km to the quaint and popular Philadelphia village and 20km to Durbanville.
Currently operated as a sheep farming business (the business and farming equipment are excluded from the sale)
Tar road frontage with privacy provided by the trees, with easy access to N7. Surrounded by equestrian, canola and wheat farms.
Safe, very private and secure position. Well maintained stock-proof fences around the entire perimeter. Access-controlled entrance gate.
Well maintained horse paddocks partly under irrigation.
Strong borehole min 5000Lph which has never dried up even in the worst drought. Rainwater catchment off all the large roofs (house, shed, stables). Total storage capacity of 22 000L
There are 2 dams on the property that are filled from the winter rains. The dam visible from the house is topped up from the borehole during the dry summer months. It attracts a plethora of birdlife (wild geese, blessed ibis, hadedas, hawks, cranes, guinea fowl, hoopoes). The second dam is a short walk from the main dwelling and is filled from the winter rain flowing stream that runs through the property.
This beautiful north facing farmhouse, with a wraparound stoep is set amidst the natural gumtree amphitheatre, providing privacy and shelter from the South Easter. The house has 3 bedrooms 3 bathrooms and a study (that doubles up as 4th bedroom). 2 bedrooms have laminated flooring and ample cupboard space. The large main bedroom with an ensuite and walk- in dressing room is tiled throughout. The well-maintained wooden doors and windows give this house that farm style quality. A new addition to this house is a fully tiled study that leads from the dining area and has its own bathroom. It is tiled throughout.
Large (13m x7m) high ceilinged lounge and dining room which boasts a cast iron fireplace to warm the whole house during the cold winter months. The large granite top kitchen with a separate island is open plan to the dining area and lounge and is tiled throughout. There is a large pantry cupboard, and a separate scullery leading to the outside courtyard and small storeroom.
French doors lead from the lounge to the large wrap-around stoep and manicured lawns and garden, with a water feature/duck pond. Leading from the entertainment area and outdoor built in braai, and nestled off the stoep and in view from the bedrooms is the raised swimming pool (4x6m x1.8m deep),
Wooden French doors lead from the dining room onto the paved driveway and a 5-berth carport. Adjoining the carport is another large storeroom, which could be converted to a cottage.
A short walk from the back door leads you to the stable block. There are 4 stables with electricity, plus a feed room and tack room. Adjoining the stables is another carport currently housing the tractor and implements. The homestead is securely fenced with bonox fencing.
3 phase Eskom.
There is a large (12x7m) shed used to store oat hay lucerne and straw.
2 compact brick cottages (1 incomplete and consisting of one room) and one 2 roomed with ensuite bathroom open plan kitchen and lounge. There is also a separate staff bathroom (shower/loo).
Behind the carports lie the well-designed sheep farming infrastructure, with under roof feed troughs and automatic water feeders. It is currently used as a sheep feedlot which can accommodate 1000/1200 lambs, with dog and jackal proof fencing and protected by Kwe Beams. There are undercover lambing sheds, undercover feed sheds and well-maintained paddocks and loading zones (Sheep and equipment not included). This can easily be converted for equestrian use or even rental housing as there is water and electricity supply.
This farm is zoned Agriculture Zone 3.
Property details
- Listing number Z47983
- Property type Agricultural Holding
- Erf size 12.5 ha
- Rates and taxes R 400
Property features
- Bedrooms 6
- En-suite 3
- Bathrooms 5
- Lounges 2
- Dining Areas 1
- Covered Parkings 6
- Access Gate
- Alarm
- Built In Cupboards
- Deck
- Fenced
- Patio
- Pool
- Satellite
- Scenic View
- Staff Quarters
- Study
- Walk In Closet
- Kitchen
- Garden
- Scullery
- Garden Cottage
- Family Tv Room
- Fireplace
- GuestToilet
- Built In Braai
- Irrigation System
- Borehole