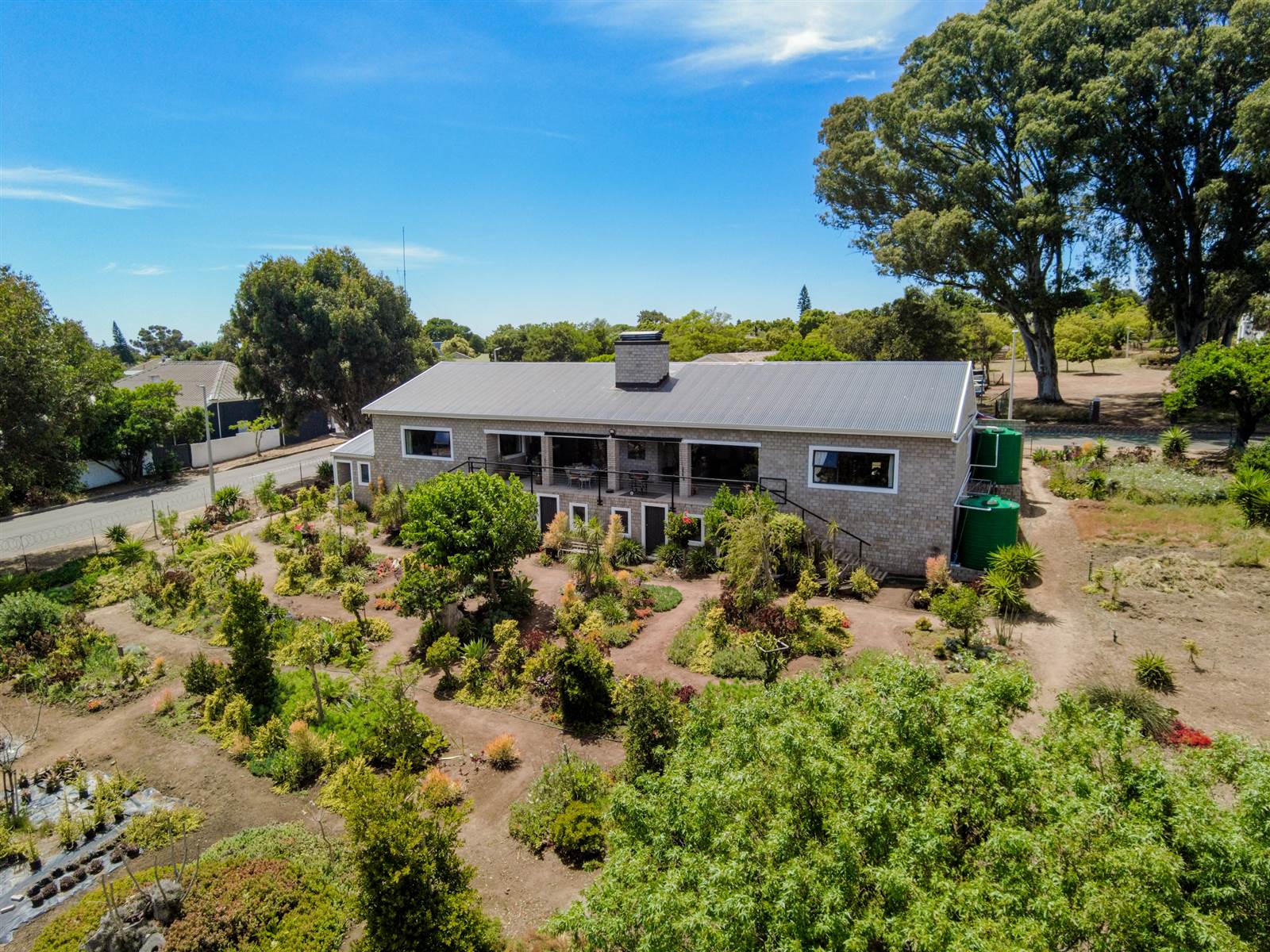


R 3 480 000
2 Bed House in Darling
14 pastorie streetWelcome to this stunning, facebrick home offering low-maintenance (inside and outside) located in the heart of old Darling, boasting an open plan living area with a spacious interior.
The property''s water-wise garden provides a scenic backdrop, featuring breathtaking views overlooking the hills - an ideal setting to capture the beauty of sunsets. Equipped with a borehole, water tanks, and a fully irrigated garden, the home ensures sustainable water usage.
Additionally, it boasts 4 x 12sqm rooms plus a full exterior bathroom. Extra high automated garage door and larger than standard floor area garage.
A a gas geyser for added convenience.
Inside, a large fireplace creates a cozy atmosphere, while a corner plot offers ample space for outdoor activities. This home can easily be converted into a four bedroom home by simply erecting 2x L-walls.
The property also includes an unofficial nursery, with protected shaded potting area and a large irrigated vegetable garden making it an enticing option for those with green fingers.
Additional possibilities :
- easily subdivided
- add additional units for rental income
- four rooms below stoep area could be utilized as backpackers accommodation
- property can be re-zoned for business use
Disclaimer
All descriptions advertised digitally or printed in regards to this property are the opinions of Seeff Properties and their employees with any additional information advised by the seller. Properties must be viewed in order to come to your own conclusions and decisions. Although every effort is made to ensure measurements and information are correct, please check all dimensions and shapes before making any purchases or decisions reliant upon them. Please note that Seeff Properties have not tested any services, appliances, or heating or cooling systems and no warranty can be given or implied regarding their working order.
Property details
- Listing number T4424681
- Property type House
- Erf size 2335 m²
- Floor size 197 m²
- Rates and taxes R 1 022
Property features
- Bedrooms 2
- Bathrooms 1
- Lounges 1
- Dining Areas 1
- Garages 2
- Pet Friendly
- Balcony
- Patio
- Security Post
- Study
- Pantry
- Fireplace