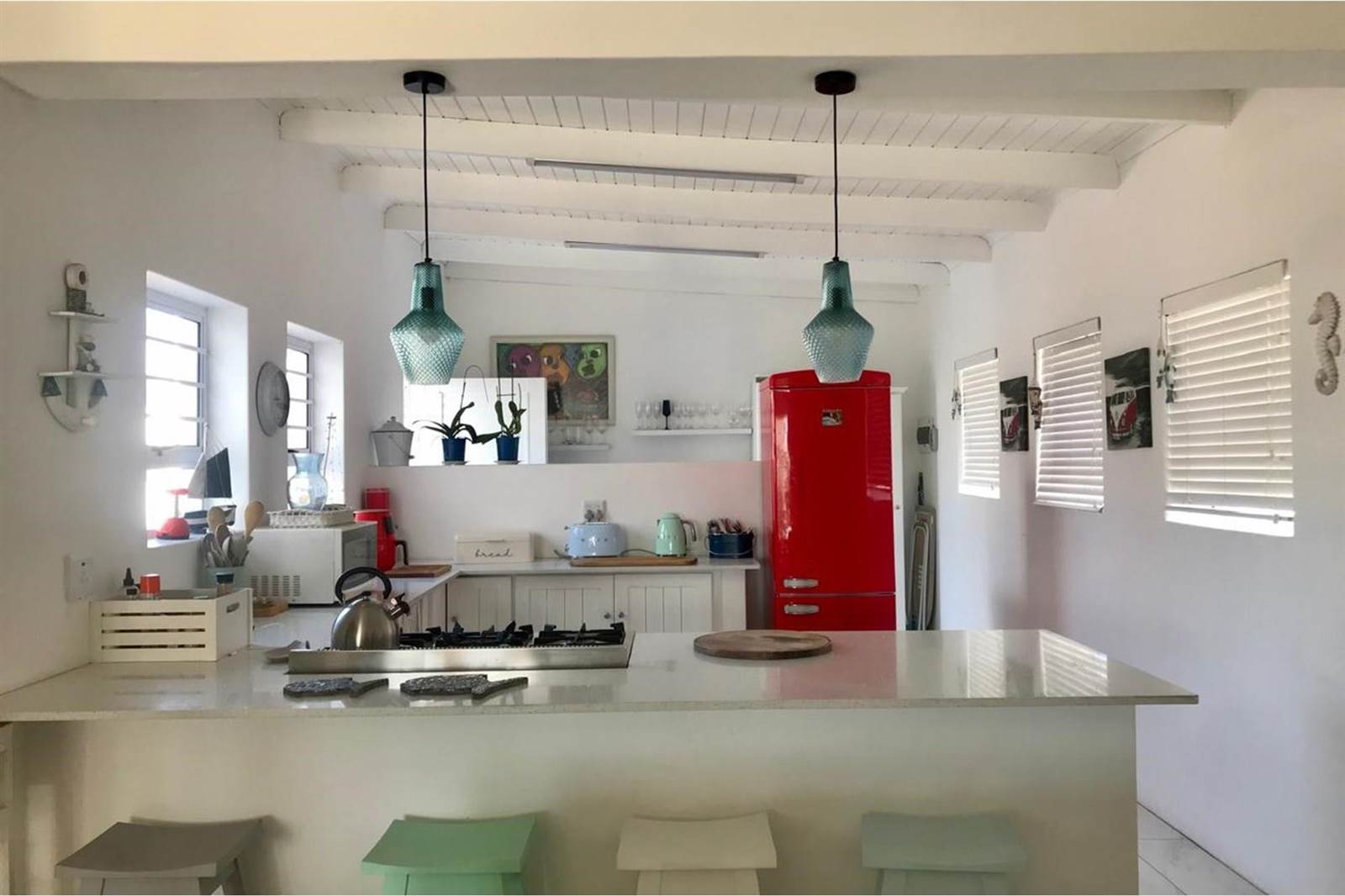


3 Bed House in Dwarskersbos
BEACH SIDE LIVING AT ITS BEST
SOLE MANDATE: Dear Agencies, please note that this property is marketed under sole mandate. Kindly respect the mandate and refrain from contacting the Seller directly.
You enter the home from the patio, a glorious space that is an extension of the open plan living design. When the stacker doors are opened, you are greeted with soaring ceilings. The living room flows seamlessly into the dining room and kitchen, creating a perfect space for entertaining guests. Both patio and lounge have built in fireplaces/braai for indoor outdoor living at it''s best. For extra security and comfort, American shutters have been fitted across the stacker doors.
The kitchen has engineered stone tops, a gas stove and plenty of cupboards. The scullery and laundry is at the back of the kitchen where you exit to the sizeable yard and carport
The first bedroom with its own full bathroom is on the bottom floor, where French doors lead to the outside patio.
The second floor features the spacious master-bedroom with its own private bathroom and sea-view deck. There is a large 3rd bedroom which can house a gym plus en-suite shower
The backyard is an oasis of space for a potential double garage and cottage
This property is located in a prime location less than 300 meters from the beach and everything you will need is close enough, but far enough not to spoil the serenity and thought. Cape Town is only a 2 hour drive away.
Some Extras
- Solar Geyser
- Borehole drilled but not in use
Property details
- Listing number T4608190
- Property type House
- Erf size 760 m²
- Floor size 267 m²
Property features
- Bedrooms 3
- Bathrooms 3.5
- Lounges 1
- Dining Areas 1
- Pet Friendly
- Tv