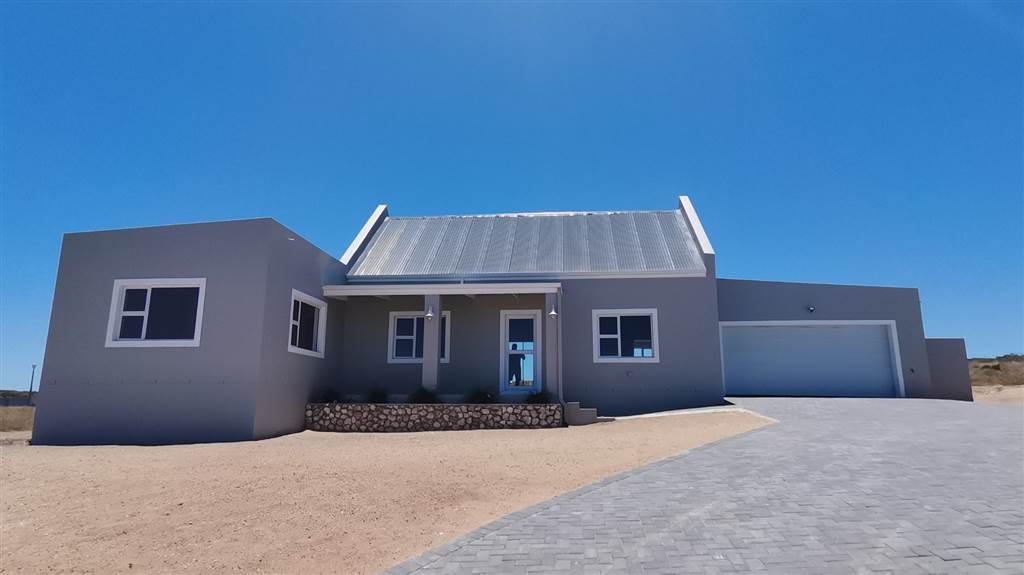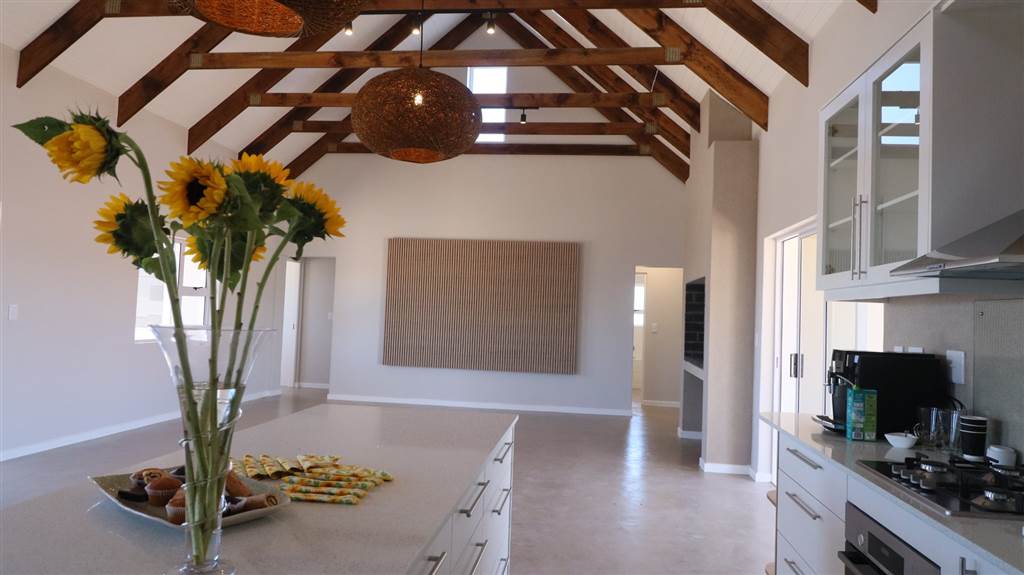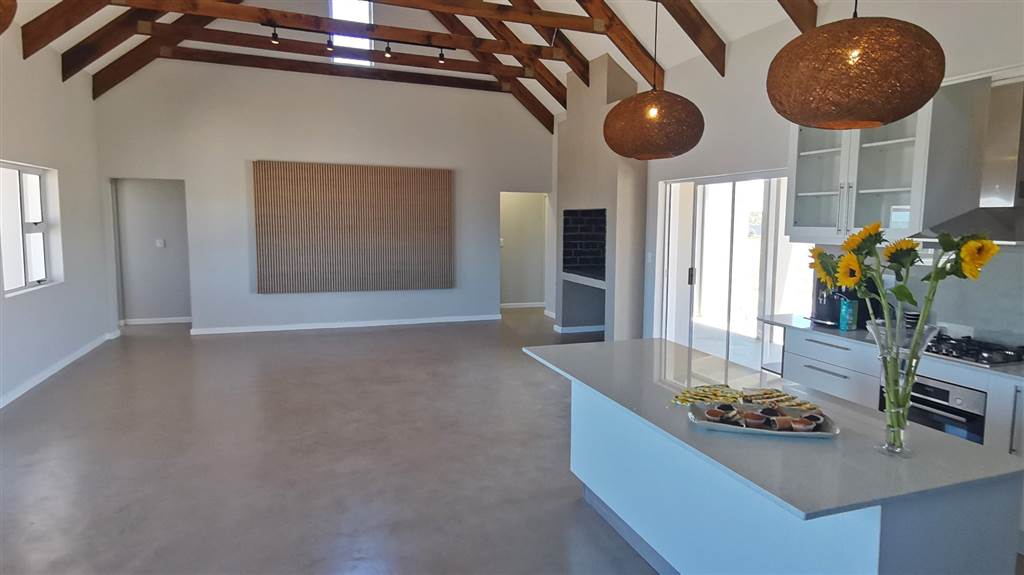


3 Bed House in Hoogland
8 hoogland estate, 8 honeysuckle closeReal estate has very little to do with property, and everything to do with your ideal lifestyle and protecting your investment. This versatile home was designed with the vision of doing not only that but also being an inviting family home, a safe and protected holiday home or a delightful retirement home. Perched on the hill overlooking the green belts within the estate, and the beautiful bay below, this location is the stuff dreams are made of. Add to it a design aimed at comfort and style, and finishes and fittings to suit even the most discerning homeowner, and this could be a downscale, but at the same time an upgrade.
LOCATION: High on the hill in Hoogland Private Estate, with springbuck grazing and guinea fowl patrolling all year round.
THE VIEW: With 270 panoramic views from the front door, it doesn''t matter how many neighbours you get you will have a view, mostly over their heads -)
SLEEP: Three luxurious bedrooms, all big enough for king-size beds. All with ample built-in cupboards. The master bedroom has a pleasant surprise in the form of an elegant storage bench.
BATH: A spacious full bathroom keeps the family and guests sorted, while the master bathroom is ever so conveniently en-suite.
KITCHEN: Modern and open plan, a stunning glass backsplash, durable engineered stone countertops and a separate scullery to hide the clutter.
ENTERTAIN: A big indoor braai with stylish finishes, vaulted ceilings with contrasting exposed beams complemented by the slatted wooden accent wall, open-plan living to keep the conversations flowing and windows that let in loads of natural light. A front porch welcomes your guests home, and the sliding doors to the back patio invite the private outdoors in.
LOOK DOWN: Silky smooth cemcrete floors throughout the whole house.
PARK: An automated double garage with direct access to the house, and enough space for at least four cars in the driveway.
SAFETY: The Estate is walled all around, with a single entry/exit boom and 24-hour security.
LAUNDRY DAY: A dedicated drying yard, because nobody wants to show off laundry.
AMENITIES:
- 1,7km to Dr''s rooms
- 2km from the vibrant Saldanha Town centre with supermarkets, restaurants, pubs, takeaways, hardware stores, petrol stations and much more.
- 2,5km to the picturesque Saldanha Bay Hotel and 6km to the famous Blue Bay Lodge
- 12km to Weskus Mall
- 14km to private and provincial hospitals
- 20km to Club Mykonos Resort and Casino
- 30km to West Coast National Park
- 152km (1hr45mins) to Cape Town International Airport
Act fast, the first one to dial our number could make the life-changing move to this newbuilt masterpiece!
Property details
- Listing number T4451646
- Property type House
- Erf size 721 m²
- Floor size 220 m²
- Rates and taxes R 755
- Levies R 550
Property features
- Bedrooms 3
- Bathrooms 2
- En-suite 1
- Lounges 1
- Garages 2
- Open Parkings 1
- Pet Friendly
- Built In Cupboards
- Patio
- Security Post
- Kitchen
- Garden