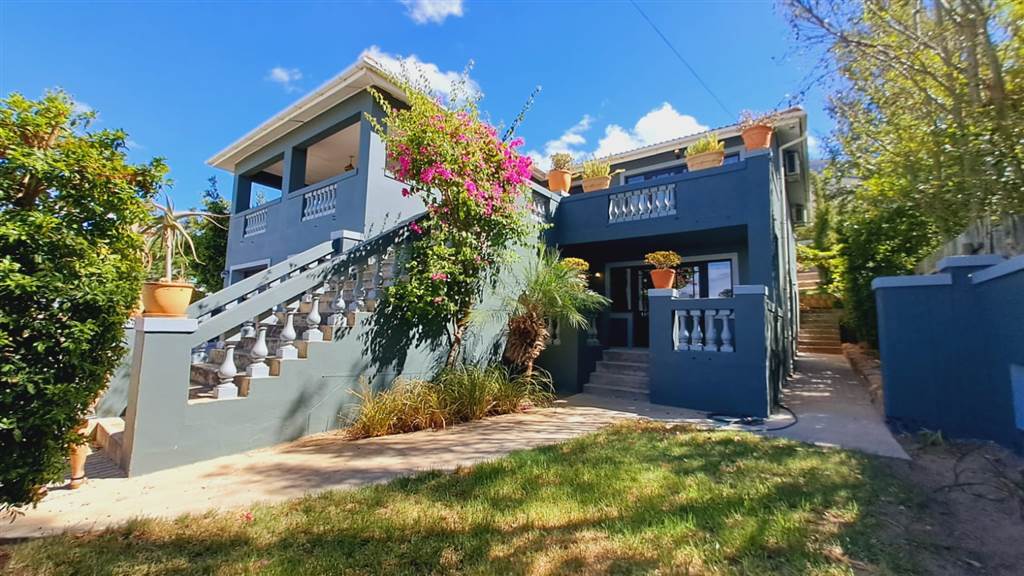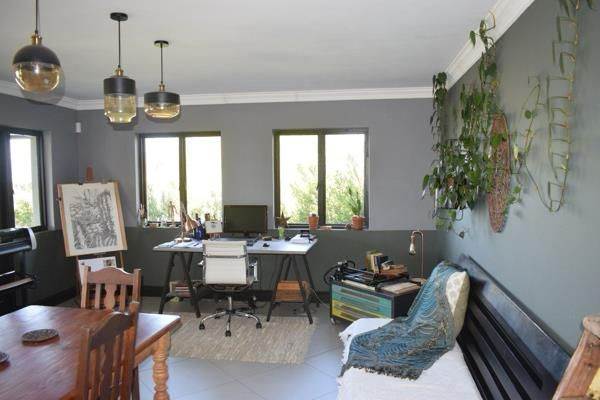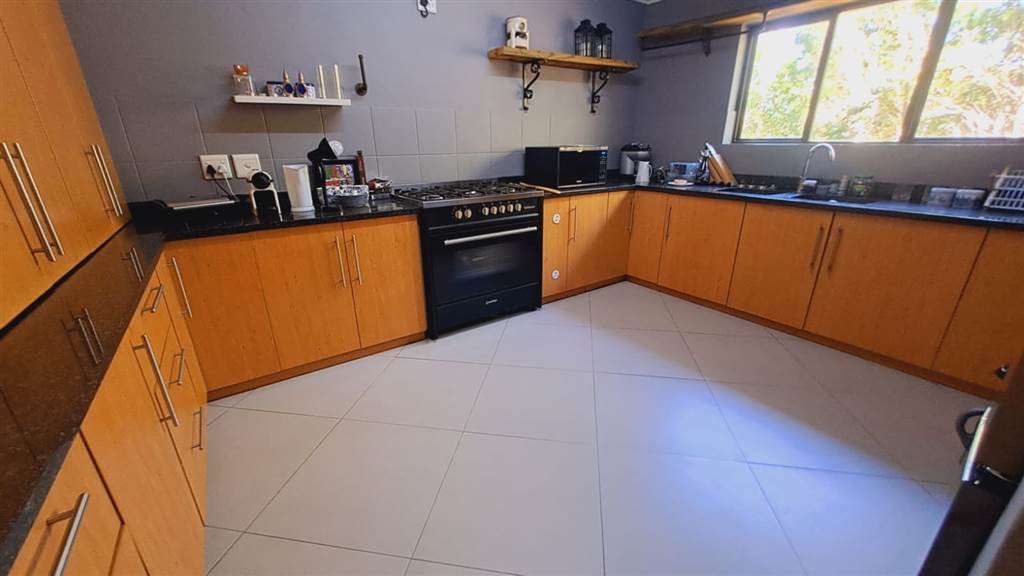


R 3 450 000
3 Bed House in Riebeek West
12 dennehof street
This captivating residence boasts panoramic views that exceed expectations.
Upon arrival, an automated gate grants access to the double garage, leading to a staircase ascending to the main dwelling, featuring charming front and rear patios offering unparalleled vistas.
Stepping through the front door, you''re greeted by an inviting entrance hall. To the right, you''ll find the bedrooms,with a shared bathroom.
Each bedroom boasts the added luxury of opening onto its own patio.
Adjacent to the main entrance, a uniquely positioned spiral wooden staircase descends to the expansive double garage, accompanied by a spacious annex.
Moving from the entrance, a left turn reveals the living area, affording sweeping views of the valley through double doors that open onto the patio. The dining area, with its ample space, provides a serene outlook over the lush green back garden and the majestic Kasteelberg.
A private kitchen also awaits, equipped with all the essentials for culinary endeavors.
Bachelor flat with full bathroom and private entrance with own patio. Idyllic for guest or teenager
In sum, this property epitomizes the ideal location.
Property details
- Listing number T4505556
- Property type House
- Erf size 671 m²
- Floor size 394 m²
- Rates and taxes R 660
Property features
- Bedrooms 3
- Bathrooms 2
- Lounges 1
- Dining Areas 1
- Garages 2
- Flatlets
- Pet Friendly
- Patio
- Security Post