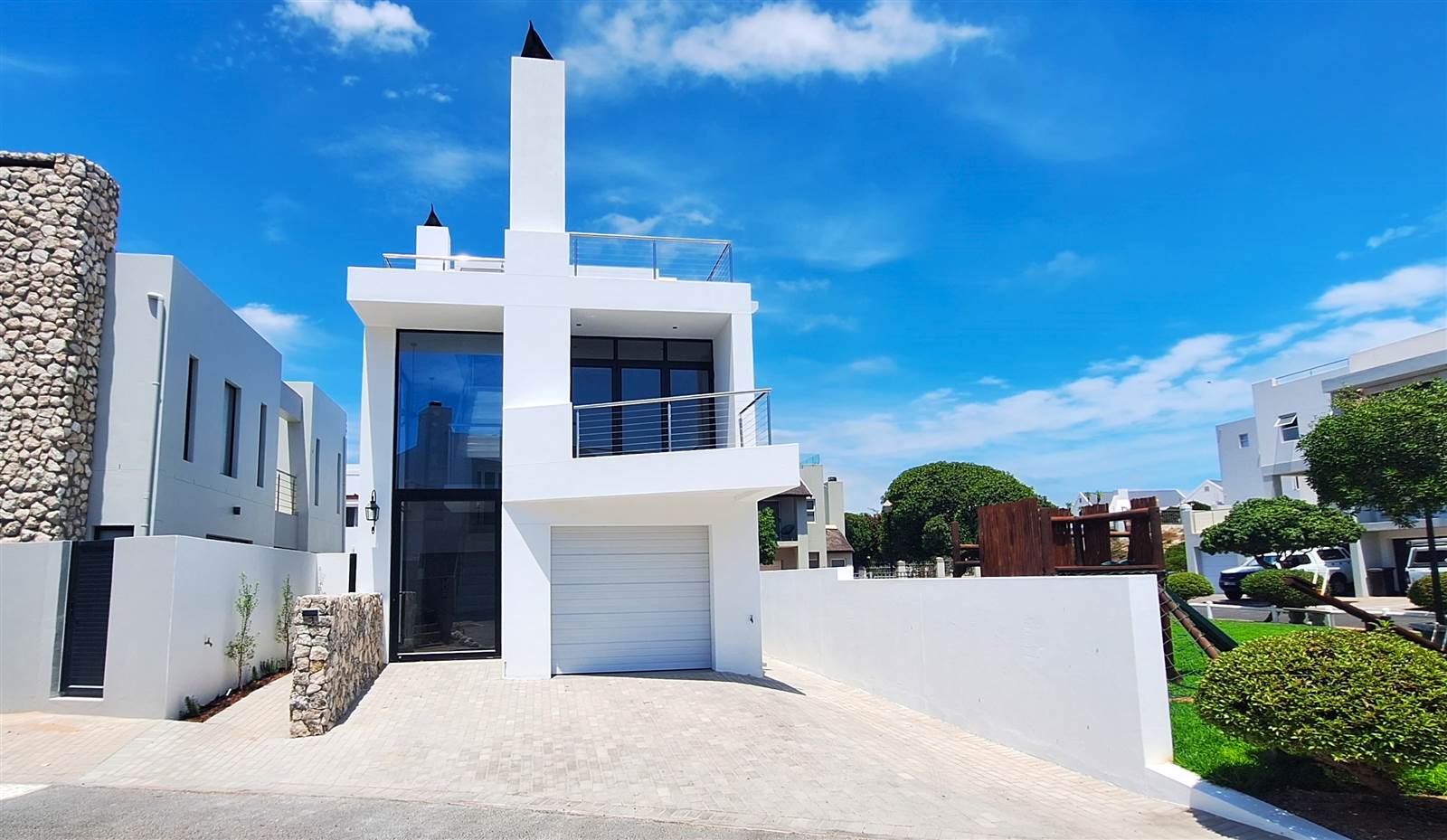


R 4 900 000
3 Bed House in Waterfront
This modern new tri-level home is fresh, recently build and designs include a focus on natural light with its large glass windows, open balconies, and the overall architectural design, open floor plans, a monochromatic color scheme in neutral colors, natural and smart home décor high-quality finishes, materials, no attention to detail is spared, and any unique aspects that set this property apart situated in a secure Waterfront Estate, Langebaan next to the beach.
This home will be the ideal solution for modern families that are looking for flexibility in their living space. Whether youre now working from home, or are considering entertaining on the top floor with the braai and balcony, the unique layout is able to accommodate your changing needs.
This is a home that will grow with you over the years and is better equipped to adapt to lifestyle changes.
The split-level design of a three-storey home is separating the main living area on the second floor with the Main Bedroom with the ground level bedrooms.
This is perfect for young families who love to entertain, as they can host guests to sleep downstairs and enjoy to entertain on the second or third floor.
Its also great for shift workers, such as those in the healthcare profession, who want to come home after a long day and sleep undisturbed and enjoy the views, sound and smell of the sea. Within walking distance to the beach.
Kids can play next door at the communal jungle gym.
This house compromises a front entrance towards the centre of the house. The single-storey section might be located on the right or left side of the front entrance with 2 Bedrooms with built-in cupboards, en-suites and sliding doors meaning own entrances from outside. Also find a linen cupboard for extra storage on this level with a door to courtyard as well as the two doors leading you into your single garage. The garage has a well-placed work area with cupboard and desk space.
Second floor featuring your living areas with the open plan Lounge, Kitchen and Scullery with sliding shutter doors bringing in the natural light with an outdoor braai on the balcony whilst enjoying sea views. Kitchen offers a centre island and gas stove. Also on this level is a main Bedroom with en-suite, separate toilet and sliding door to views.
Staircase to top floor leads to thatch roof entertainment braai room, built-in braai and basin and with a door to the balcony.
No transfer duty is payable if another VAT registered entity buys this property they can claim the VAT back.
Property details
- Listing number T4500953
- Property type House
- Erf size 191 m²
- Floor size 201 m²
- Rates and taxes R 600
- Levies R 450
Property features
- Bedrooms 3
- Bathrooms 3
- Lounges 1
- Dining Areas 1
- Garages 1
- Balcony
- Laundry
- Patio
- Security Post
- Built In Braai