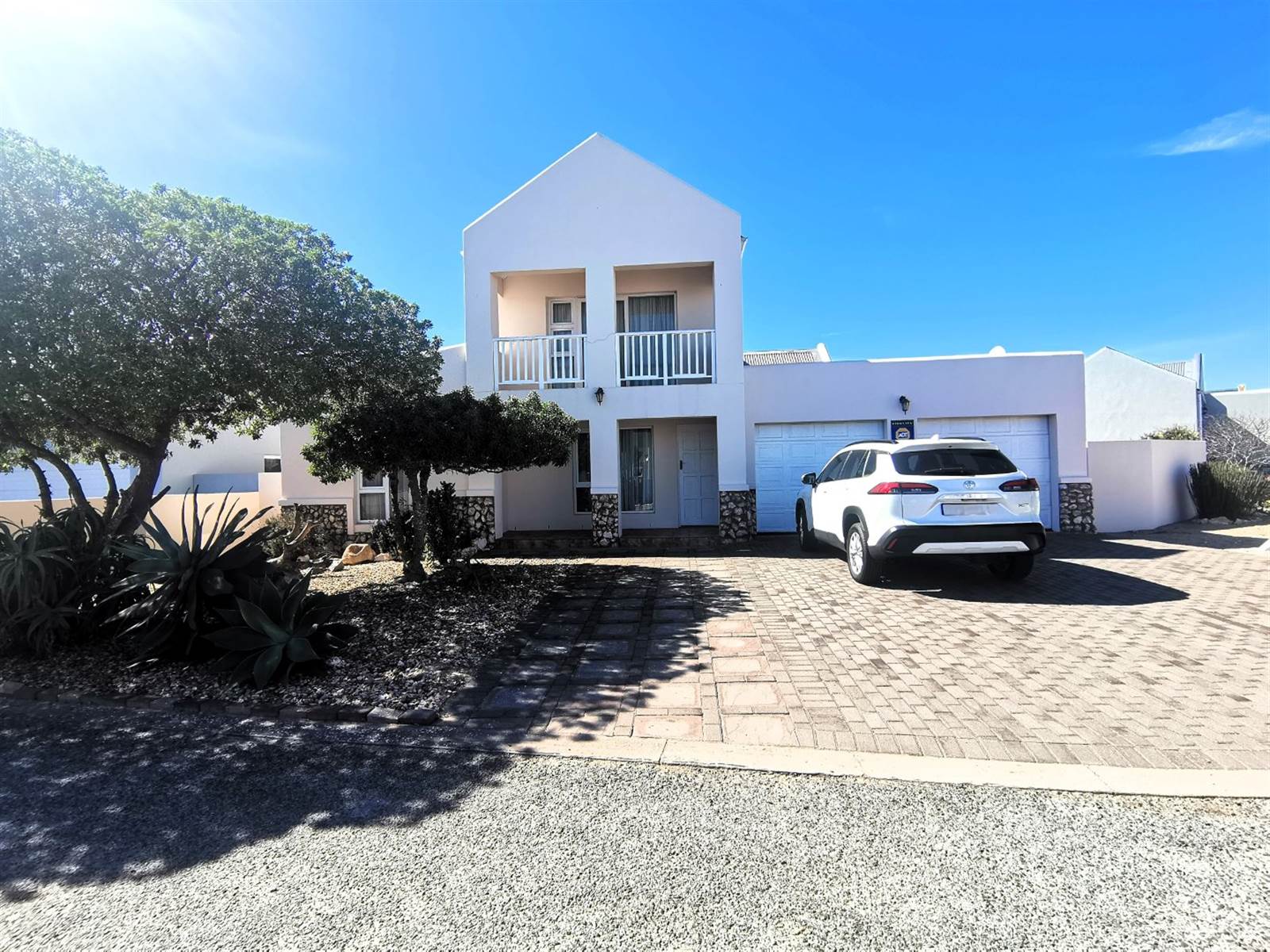


3 Bed House in Laguna Sands
DUAL MANDATE
Welcome to your dream home in the serene Laguna Sands community! This charming double-storey house offers an idyllic blend of comfort and functionality, perfect for modern living.
Stepping inside, you''re welcomed into a bright and airy open-plan lounge and dining area, ideal for entertaining guests or simply unwinding with loved ones. The adjacent kitchen, although cozy, features a convenient scullery, providing additional storage and workspace for culinary endeavoUrs.
For those who love to entertain outdoors, an enclosed patio awaits, complete with a built-in braai, promising delightful alfresco dining experiences all year round.
The ground floor boasts two bedrooms, offering comfortable accommodation for family members or guests. The main bedroom features a quaint ensuite bathroom, offering privacy and convenience, while the second bedroom shares a well-appointed guest bathroom.
Venturing upstairs, you''ll discover a private sanctuary in the form of another bedroom with ensuite. Adjacent to the bedroom, a cozy lounge area beckons, perfect for relaxing with a good book or enjoying peaceful moments of solitude. Additionally, a generously sized office space offers the perfect environment for remote work or creative pursuits, ensuring productivity and efficiency from the comfort of home.
With its thoughtful layout, convenient amenities, and potential for personalized touches, this double-storey house in Laguna Sands is more than just a homeit''s a sanctuary where cherished memories are waiting to be made. Don''t miss the opportunity to make it yours today!
Disclaimer: While every effort has been made to provide accurate and up-to-date information in the property description, please note that there may be instances where certain details or information provided may not be entirely correct or current. Changes in property conditions, features, or availability may occur without prior notice.
Prospective buyers or interested parties are advised to independently verify all details, including but not limited to property specifications, amenities, dimensions, legal documentation, and any other relevant information mentioned in the listing description. It is recommended to conduct thorough due diligence and consult with relevant professionals, such as lawyers, architects, surveyors, and the local Authority, to ensure the accuracy of the information and suitability of the property for your specific needs.
The property description is provided for general informational purposes only and does not constitute any form of warranty or representation regarding the property. The listing agent or seller shall not be held liable for any errors, omissions, or discrepancies in the description.
Property details
- Listing number T4611545
- Property type House
- Erf size 452 m²
- Floor size 225 m²
- Rates and taxes R 1 500
- Levies R 450
Property features
- Bedrooms 3
- Bathrooms 3
- Lounges 2
- Dining Areas 1
- Garages 2
- Open Parkings 1
- Pet Friendly
- Study
- Kitchen
- Garden