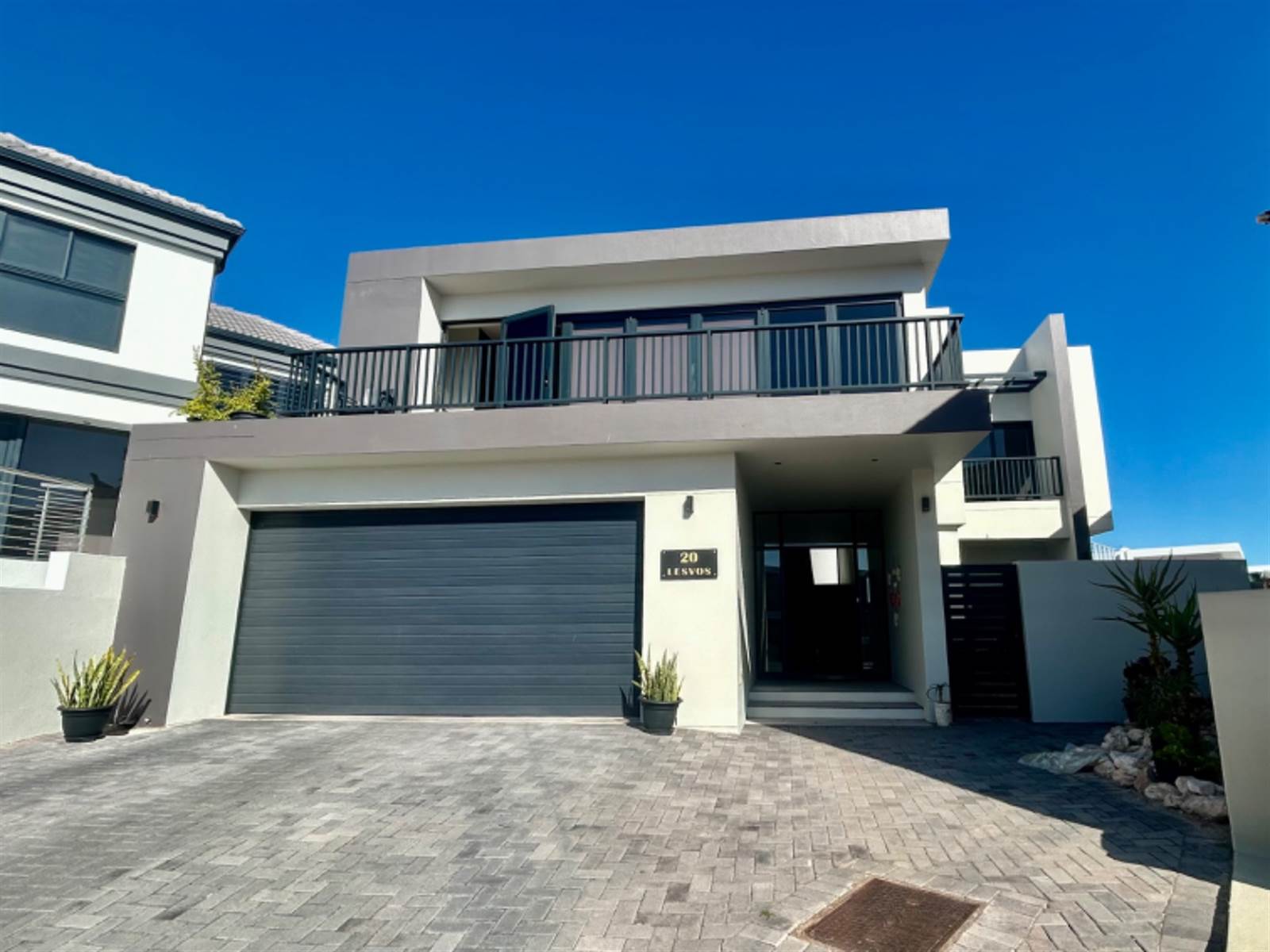


3 Bed House in Calypso Beach
Nestled in the serene Calypso Beach, this exquisite residence offers a blend of luxury, comfort, and breathtaking views. Upon entering, you are greeted by a meticulously designed layout that seamlessly combines elegance with functionality.
As you step inside, you are welcomed by a spacious bedroom to your right, boasting its own en suite bathroom complete with a relaxing bath, shower, basin, and toilet. Sliding doors lead out to a private yard, offering a tranquil retreat. To the left, a second bedroom awaits, also featuring an en suite bathroom with a shower, basin, and toilet, ensuring utmost convenience and privacy for guests.
Conveniently located on the ground floor, a large double automated garage provides ample space for vehicles and storage, while a versatile wash-up area doubles as a kitchenette, catering to your daily needs with ease.
Ascend the stairs to discover the heart of the home - a vast open-plan living area exuding sophistication and style. The sleek kitchen boasts black cupboards, complemented by white countertops of superior quality. A wrap-around scullery enhances efficiency, making meal preparation a breeze. The adjoining dining and lounge areas provide a seamless flow, perfect for entertaining guests or enjoying cozy family gatherings.
For those who love to entertain, the braai area promises delightful moments with loved ones, while large stacker doors open up to an outdoor patio, offering mesmerizing views of the lagoon and beyond.
Retreat to the main bedroom, thoughtfully positioned on this level to maximize the stunning lagoon vistas. Wake up to views from the comfort of your bed, and unwind in the luxurious en suite bathroom featuring double basins, a spacious shower, and a toilet. Ample built-in cupboards ensure storage solutions meet every need.
This exceptional residence presents a rare opportunity to experience the epitome of coastal living, where luxury meets tranquility. Don''t miss your chance to make this dream home yours.
Contact me today for more information or to make a viewing appointment.
Disclaimer: While every effort has been made to provide accurate and up-to-date information in the property description, please note that there may be instances where certain details or information provided may not be entirely correct or current. Changes in property conditions, features, or availability may occur without prior notice.
Prospective buyers or interested parties are advised to independently verify all details, including but not limited to property specifications, amenities, dimensions, legal documentation, and any other relevant information mentioned in the listing description. It is recommended to conduct thorough due diligence and consult with relevant professionals, such as lawyers, architects, surveyors, and the local Authority, to ensure the accuracy of the information and suitability of the property for your specific needs.
The property description is provided for general informational purposes only and does not constitute any form of warranty or representation regarding the property. The listing agent or seller shall not be held liable for any errors, omissions, or discrepancies in the description.
Property details
- Listing number T4577476
- Property type House
- Erf size 356 m²
- Floor size 283 m²
- Rates and taxes R 1 600
- Levies R 1 300
Property features
- Bedrooms 3
- Bathrooms 3.5
- Lounges 1
- Dining Areas 1
- Garages 2
- Open Parkings 1
- Entrance Hall
- Kitchen
- Garden