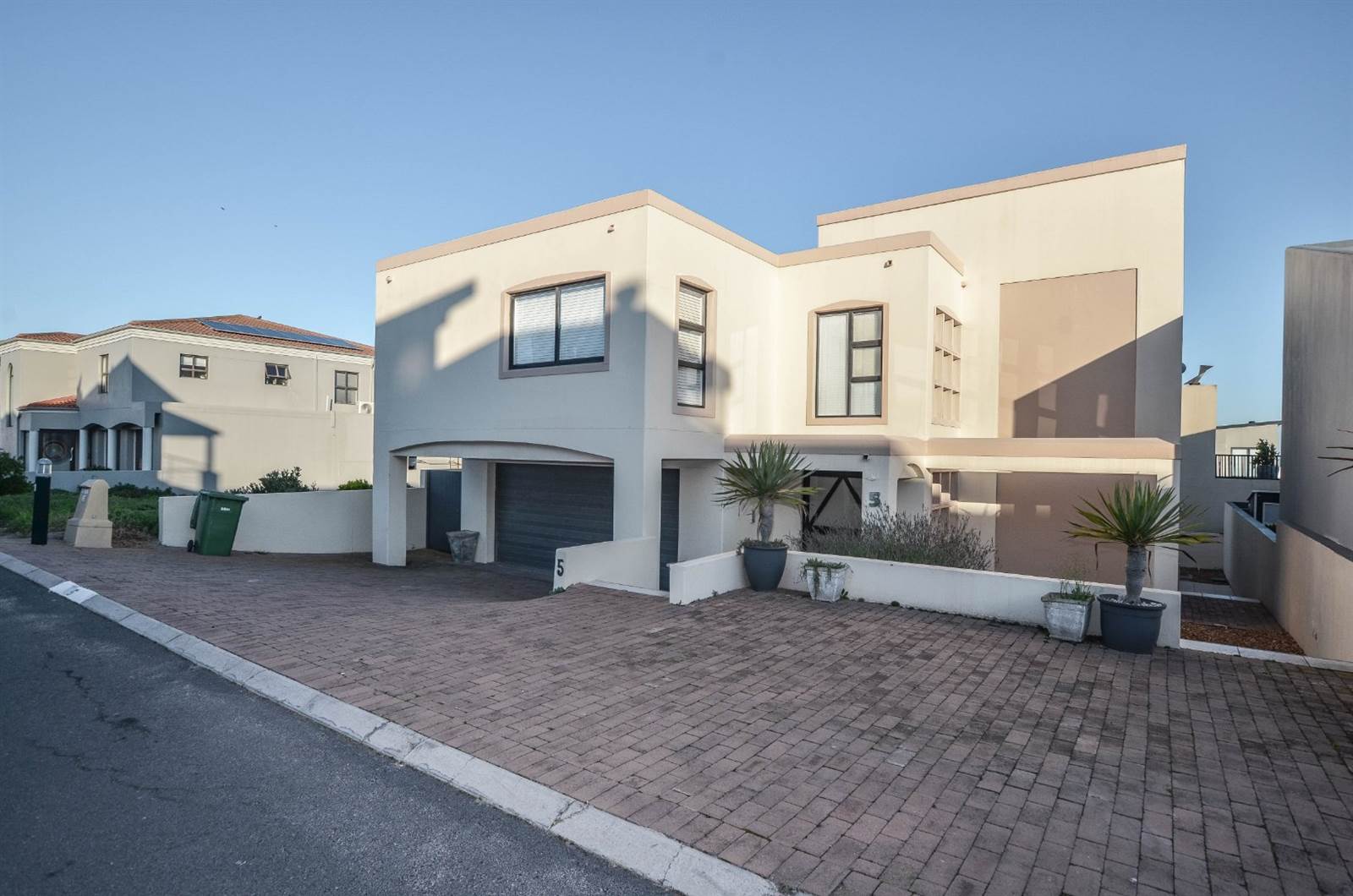


5 Bed House in Calypso Beach
5 calypso beach, 5 iris roadEXCLUSIVE SOLE MANDATE
The Calypso Family Villa is an ideal house for dual-family living and is designed to provide comfort and privacy for multiple families. Here is a breakdown of the different levels and features of the house:
In essence, each house has three kitchens, with each a scullery. Each has a lounge /tv area and dining room. The different levels each have bedrooms and bathrooms of various sizes.
First Floor:
The first-floor apartment features a lounge, kitchen, and scullery, providing a comfortable living space for one family.
A sunny dining room with a coffee station offers a pleasant area for meals and relaxation.
Two nice-sized bedrooms on this level share a bathroom.
Second Floor:
The second floor boasts a large, sunny kitchen with a scullery and a lounge area.
This level also includes a private veranda overlooking the lagoon, providing beautiful views and a serene atmosphere.
The main bedroom on this floor is spacious and includes built-in cupboards (BIC). It is large enough to house a small gym and features a full bathroom with a bath, shower, and two basins.
Additionally, there is a large bedroom with BIC and an en-suite bathroom with a shower, basin, and toilet.
A lovely third bedroom with BIC is also present, featuring an en-suite bathroom with a shower, toilet, and basin.
Level Three:
The third level is designed for family entertainment and offers a large lounge, dining room, and kitchen.
There is also a guest toilet on this level.
The highlight of this level is the beautiful outside-covered veranda with a jacuzzi and an indoor braai (barbecue), allowing for enjoyable outdoor gatherings.
The large windows in this area provide stunning views of the lagoon.
Additional Features:
Each room in the house has ample cupboard space for convenient storage.
The windows throughout the house are covered with blinds, allowing for privacy and control over the amount of sunlight entering the rooms.
Tiled floors make cleaning and maintenance of the house easier.
The house includes an oversized double garage with motorized garage doors for secure parking and an area for a small laundry.
Overall, the Calypso Family Villa is an ideal holiday home, offering beautiful lagoon views and easy access to the beach. Its design allows three families to share the house while still maintaining their privacy and enjoying their own space and time.
Disclaimer: While every effort has been made to provide accurate and up-to-date information in the property description, please note that there may be instances where certain details or information provided may not be entirely correct or current. Changes in property conditions, features, or availability may occur without prior notice.
Prospective buyers or interested parties are advised to independently verify all details, including but not limited to property specifications, amenities, dimensions, legal documentation, and any other relevant information mentioned in the listing description. It is recommended to conduct thorough due diligence and consult with relevant professionals, such as lawyers, architects, surveyors, and the local Authority, to ensure the accuracy of the information and suitability of the property for your specific needs.
The property description is provided for general informational purposes only and does not constitute any form of warranty or representation regarding the property. The listing agent or seller shall not be held liable for any errors, omissions, or discrepancies in the description.
Disclaimer: While every effort has been made to provide accurate and up-to-date information in the property description, please note that there may be instances where certain details or information provided may not be entirely correct or current. Changes in property conditions, features, or availability may occur without prior notice.
Prospective buyers or interested parties are advised to independently verify all details, including but not limited to property specifications, amenities, dimensions, legal documentation, and any other relevant information mentioned in the listing description. It is recommended to conduct thorough due diligence and consult with relevant professionals, such as lawyers, architects, surveyors, and the local Authority, to ensure the accuracy of the information and suitability of the property for your specific needs.
The property description is provided for general informational purposes only and does not constitute any form of warranty or representation regarding the property. The listing agent or seller shall not be held liable for any errors, omissions, or discrepancies in the description.
Property details
- Listing number T4253755
- Property type House
- Erf size 351 m²
- Floor size 482 m²
- Rates and taxes R 1 500
- Levies R 1 500
Property features
- Bedrooms 5
- Bathrooms 6
- En-suite 1
- Lounges 3
- Dining Areas 3
- Garages 2
- Open Parkings 1
- Pet Friendly
- Access Gate
- Balcony
- Built In Cupboards
- Patio
- Security Post
- SpaBath
- Entrance Hall
- Kitchen
- Garden
- Fireplace
- GuestToilet
- Built In Braai