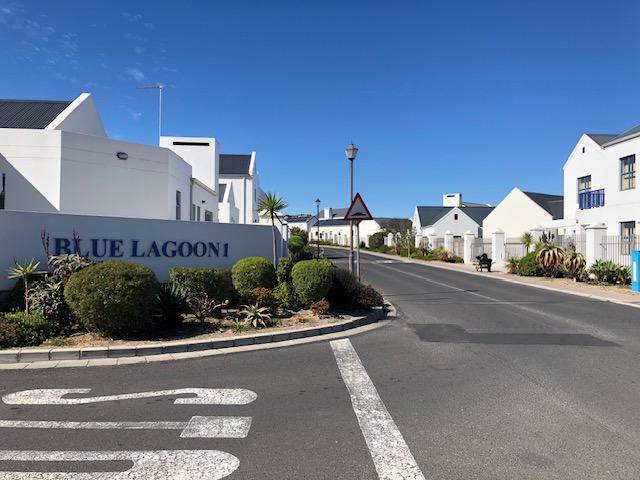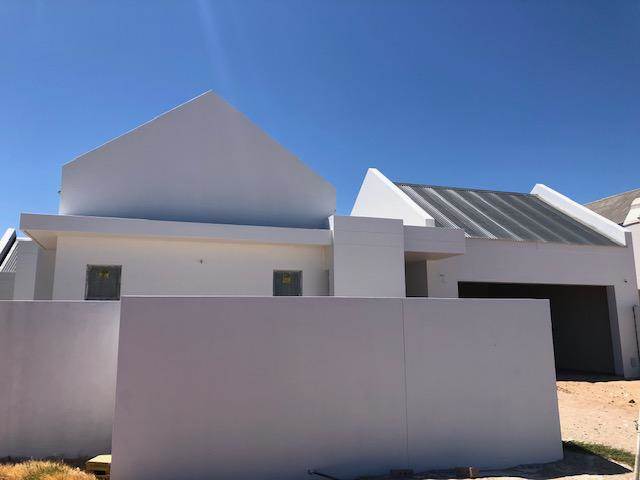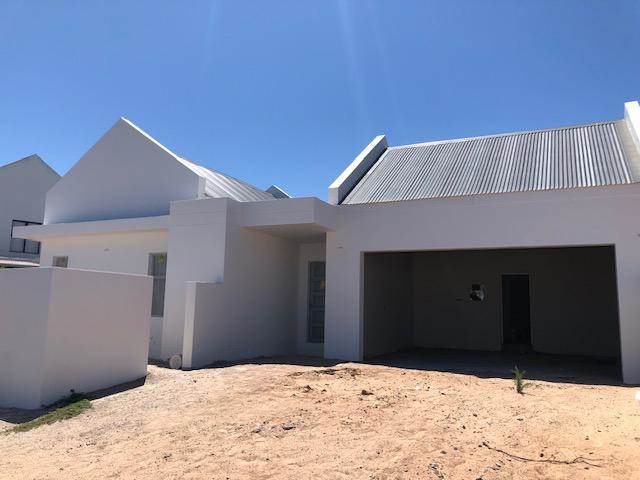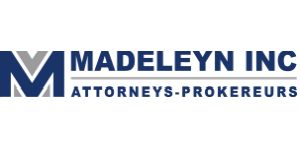


R 3 780 000
3 Bed House in Blue Lagoon
8 skyLANGEBAAN BLUE LAGOON - BRAND NEW PLOT & PLAN
This modern home offers a spacious open plan living / dining / kitchen and TV area that leads out on to a covered patio and outdoor braai area through stacker doors.
The home offers 3 Bedrooms and 2 Bathrooms both of which are full family, with 1 being full family sharing and the other full family en-suite, situated in the main Bedroom.
Apon entering the house you will walk right into the open flowing spaces with plenty of natural light pouring in, you will also find a guest toilet to your imediate left.
Your open plan kitchen overlooks the open plan spaces of the home and offers lots of cupboard space, a gas stove, basin and a separate scullery with a pantry.
The kitchen offers direct access to the back yard and your scullery has direct access to the fully automated double garage.
Additionally, this property is fully walled with a paved driveway and double automated garage doors. (Garden to be established)
The property has a total land size of 409 sqm in extent and a building size of 254 sqm in extent.
Contact us to arrange for your personal viewing TODAY!!!
Property details
- Listing number T4296628
- Property type House
- Erf size 409 m²
- Floor size 254 m²
- Levies R 1 000
Property features
- Bedrooms 3
- Bathrooms 2.5
- Lounges 1
- Dining Areas 1
- Garages 2
- Covered Parkings 2
- Pet Friendly
- Laundry
- Patio
- Kitchen
- Garden
Photo gallery
Video
