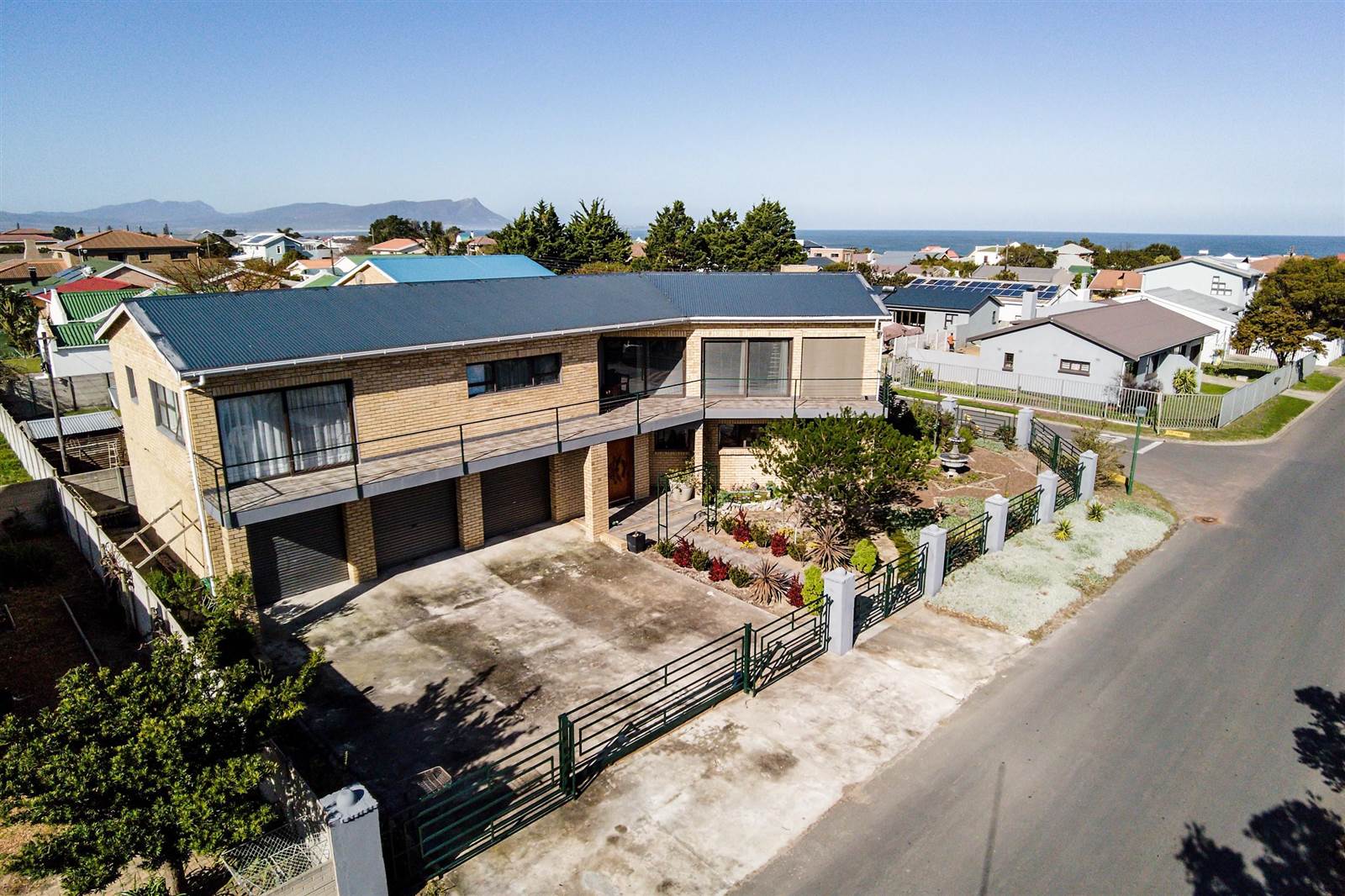


R 4 800 000
4 Bed House in Kleinmond
182 4th avenueOffering spacious accommodation, abundant entertainment space, and exceptional finishes, this home is sold with all bespoke and furniture and appliances included.
Building structure design to add another upper floor.
A welcoming large foyer, with access to the garage, leads to a staircase with large windows overlooking the gardens
Upstairs you are greeted by an open plan entertainment space, lavish, contemporary kitchen with gas stove, centre island and modest separate scullery. The balcony is fitted with a built-in braai with views over the ocean and mountains. The open plan dining room comprises of a 10 seater solid wood table surrounded with 10 solid wood high back chairs.
Also upstairs you will find the main en-suite bedroom suite, including a large walk-in closet with ample space and dresser table.
Downstairs boasts 2 double bedrooms complete with a guest bathroom, including a kitchenette, lounge and separate entrance, with a private patio overlooking the beautiful garden and water feature.
Automated garage for 3 vehicles with built-in shelves,and ample secure guest parking.
Great opportunity to run the downstairs level as an extra income generator.
Within walking distance to main attractions like restaurants, bookshops, arts & decorations.
Kleinmond is a small coastal town in the Overberg region of the Western Cape province, South Africa. It is situated inside a UNESCO-declared biosphere about 90 km east of Cape Town between Betty''s Bay and Hermanus. The town''s name, meaning small mouth in Afrikaans, refers to its location at the mouth of the Bot River lagoon.
Property details
- Listing number T4271061
- Property type House
- Erf size 595 m²
- Floor size 369 m²
- Rates and taxes R 1 101
Property features
- Bedrooms 4
- Bathrooms 2
- Lounges 1
- Dining Areas 1
- Garages 3
- Covered Parkings 3
- Pet Friendly
- Furnished
- Kitchen