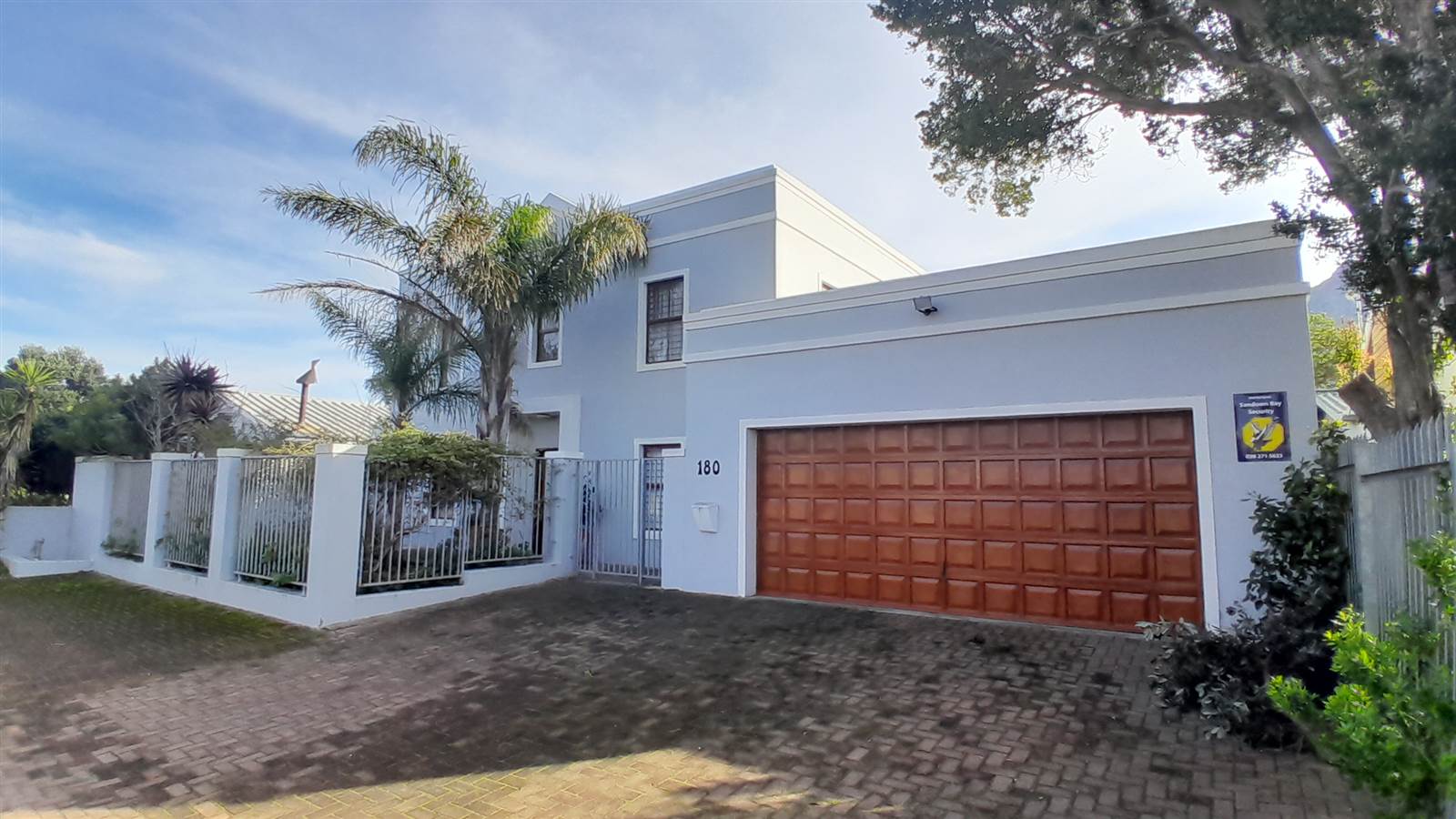R 2 950 000
4 Bed House in Kleinmond
180 2nd avenueSituated in the sea avenues of Kleinmond in the Western Cape. An ideal home for forever living or a holiday home for family and friends. The main bedroom is located upstairs along with an en-suite bathroom, a guest bathroom, a study and a lounge with sea and mountain views.
The other 3 bedrooms are downstairs with 1 en-suite bathroom and a guest bathroom. The kitchen and dining room have an open plan arrangement following on to a cavernous indoor braai room which itself opens out on to an enchanting garden space with trees, plants and shrubs. A work room the size of a double garage can easily be configured to become a private flat with its own entrance.
Well priced and situated in the most popular part of town! The next move is yours. Do not hesitate or be late!
The rest of the home comprises a double garage, a well point, invertor, solar geyser and 2 by 1000L water tanks.
Density and challenges of city dwelling, can continue their business remotely with the use of internet technology, such as Fibre, which is now available in many parts of the town. The town affords a full infrastructure with retail shopping concerns, pharmacies, medical and dental practitioners, Kleinmond is a country destination of choice where working folk who are looking to escape the restaurants, sports and leisure facilities, clubs and societies for every interest. And, our new Shoprite opened its doors in December. When the time arrives for retirement there is no need to relocate for here too you can simply alter your lifestyle whilst remaining just exactly where you are.
Property details
- Listing number T4252037
- Property type House
- Erf size 595 m²
- Floor size 322 m²
- Rates and taxes R 581
Property features
- Bedrooms 4
- Bathrooms 4
- Lounges 2
- Dining Areas 1
- Garages 2
- Access Gate
- Alarm
- Security Post
- Study
- Tv
- Pantry
- GuestToilet


