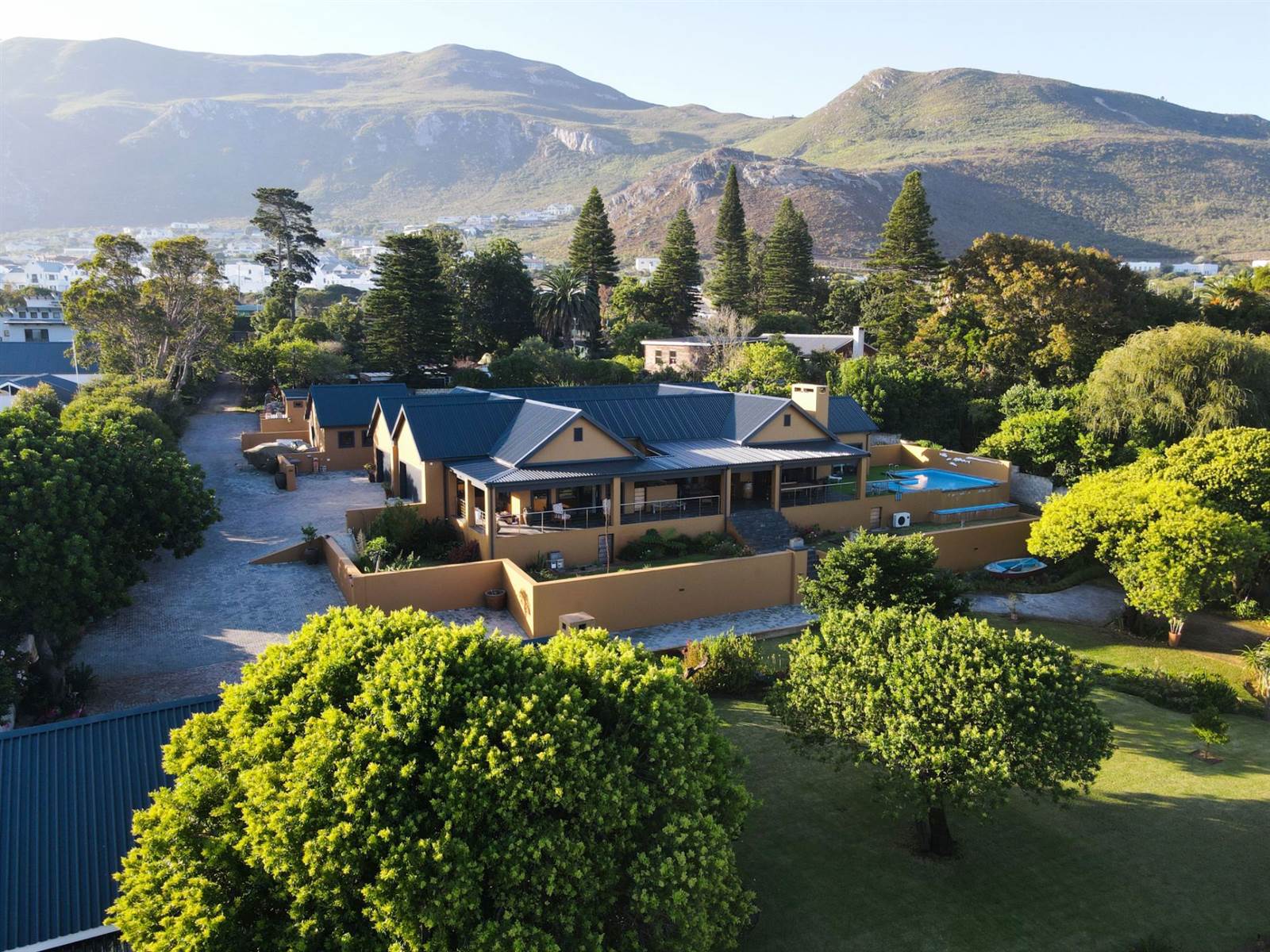


5 Bed House in Onrus
5a main roadCurated Coastal Living. Exclusively brought to market by Pam Golding Properties
For those who envisage an inclusive lifestyle in the country, close to the beach, this expansive property is a rare find in the coastal enclave of Onrus. Set over a sprawling 8 828 m, this unique piece of real estate comprises three contemporary residences and multiple outbuildings. The landmark property is accessed via the Main Road and the land gently slopes down to the riverbed and protected nature reserve.
The propertys configuration offers endless potential - either to be used for multi-generational family living with space to breathe, or as an income generating opportunity for long or short-term rentals. With an abundance of space available to cultivate your own vegetable and herb garden, grow vines in the fertile terroir along the sloping terrace or reimagine the outbuildings to house a workshop, creative space or yoga studio, you are spoilt for choice when it comes to bringing your vision to life.
Steps lead up to the elevated main homestead comprising a deep verandah that flows through to the light and bright living and entertaining areas. The inside spaces extend to the beautiful surrounds, rim flow pool and Jacuzzi on the side of the house, with views of the ocean beyond.
The open-plan design boasts vaulted ceilings and comprises a large kitchen with two pantries and a laundry room. The lounge and dining areas are all accessible via this central space, making entertaining and enjoyable and effortless pastime. Flowing from the elegant and spacious living areas which are at the heart of the home, a bar and barbeque room with a built-in braai leads out to the verandah, ideal for hosting family and friends, all year round.
The generous accommodation consists of five bedrooms, two of which are en-suite and have been impeccably finished with modern fittings and every comfort in mind.
Three of the bedrooms share a large, stylishly-equipped family bathroom. The indoor gym has its own sauna room and has sliding doors out to the pool. In addition, the study with built-in cupboards and countertops is ideal for those that work remotely. A unique feature of this homestead is the basement, which is almost the same size as the rest of the home. Currently used for storage, this could be turned into a bespoke wine cellar.
The two cottages are set apart from the main homestead, as well as from each other, ensuring private and contained living. Both enjoy tranquil views of the surrounds and terraces leading down to the riverbed. The smaller cottage consists of an open-plan kitchen, living and dining area as well one bedroom and one bathroom. The larger cottage comprises an open-plan kitchen, living and dining area as well three bedrooms and two bathrooms.
This one-of-a-kind property, only 90km from Cape Town International airport could be just what you are looking for to start your next chapter along the renowned Whale Coast in the Western Cape.
Property details
- Listing number T4595162
- Property type House
- Erf size 8828 m²
- Floor size 610 m²
- Rates and taxes R 1 300
Property features
- Bedrooms 5
- Bathrooms 3
- En-suite 2
- Lounges 3
- Garages 4
- Alarm
- Built In Cupboards
- Fenced
- Laundry
- Pool
- Scenic View
- SeaView
- SpaBath
- Staff Quarters
- Study
- Kitchen
- Garden
- Garden Cottage
- Intercom
- GuestToilet
- Irrigation System