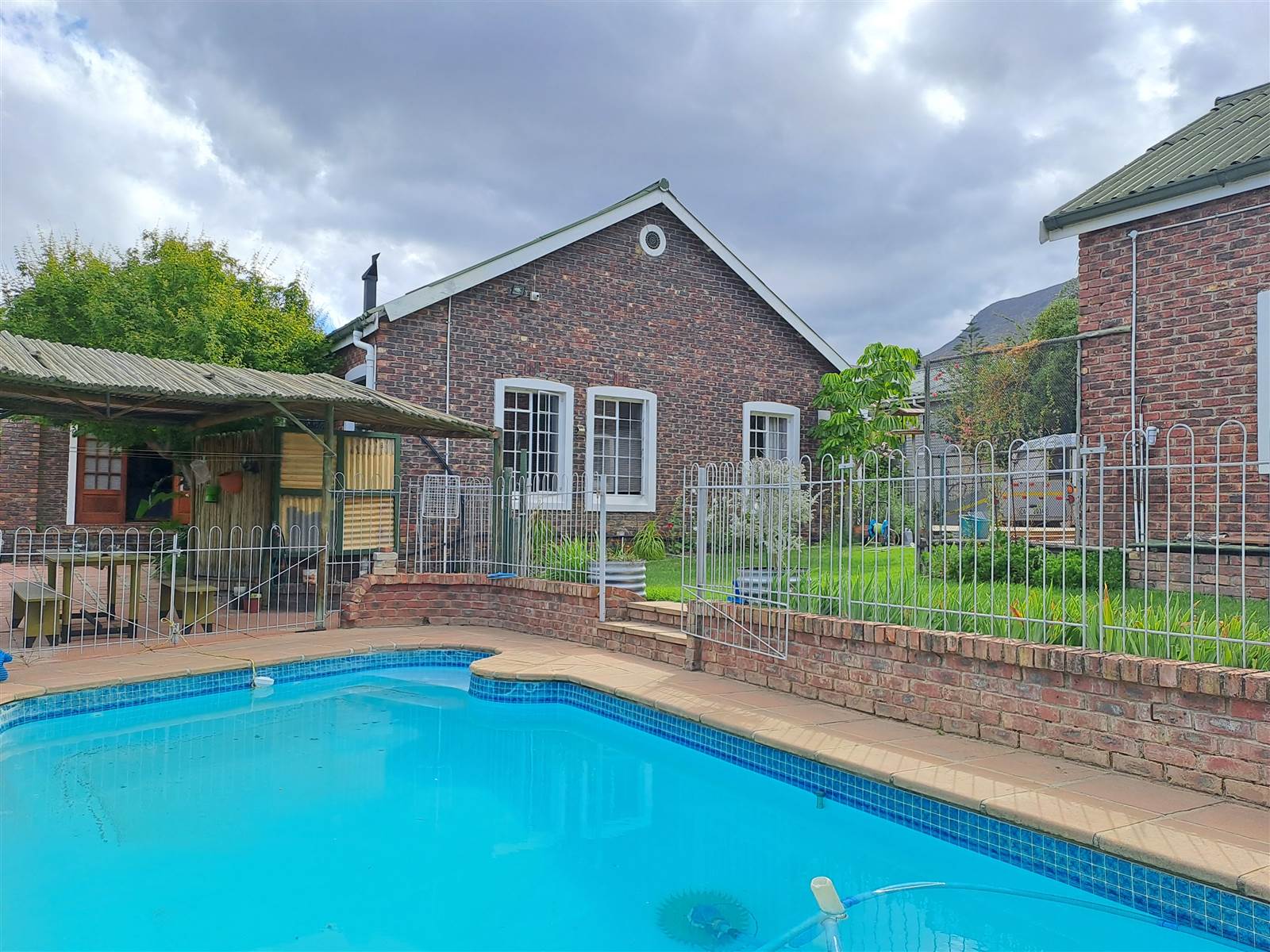


R 2 900 000
4 Bed House in Villiersdorp
3c union streetThe practical layout of this beautiful home is perfect for those looking for convenience and functionality. It offers a comfortable lifestyle enriched by the seamless flow between its various open plan living spaces (lounge, dining, kitchen and living room).
The kitchen has ample cupboard space and a scullery.
The living area has a cozy fireplace for cold winter days and for hot summer days the double wooden doors leads to the lavish pool area. From the lounge and dining area the double wooden doors opens up to the undercover braai area and there is enough space to also park a vehicle. The double garage in front of the house gives access into the house.
Down the hallway you will find a office/hobby room, 3 bedrooms and 2 bathrooms. The main bedroom has a full en-suite bathroom and built-in cupboards. The other 2 bedrooms shares a full family bathroom.
Ascending to the upper level you will discover a large bedroom with full en-suite bathroom. From the bedroom you have balcony access that offers a beautiful view of the surrounding mountains.
The outbuilding (at the back of the house) has 2 garage doors but there are space to park 3 vehicles.
Villiersdorp is situated in the heart of the apple-growing region of the Overberg and its proximity to major centers is one of its crowning features. From Villiersdorp to Cape Town International Airport is +-100km, Hermanus +-75km and Franschhoek +-33km.
Please contact me for more information or a viewing appointment
Property details
- Listing number T4511344
- Property type House
- Erf size 908 m²
- Rates and taxes R 2 833
Property features
- Bedrooms 4
- Bathrooms 3
- Lounges 1
- Dining Areas 1
- Garages 5
- Covered Parkings 1
- Pet Friendly
- Balcony
- Pool
- Security Post
- Study