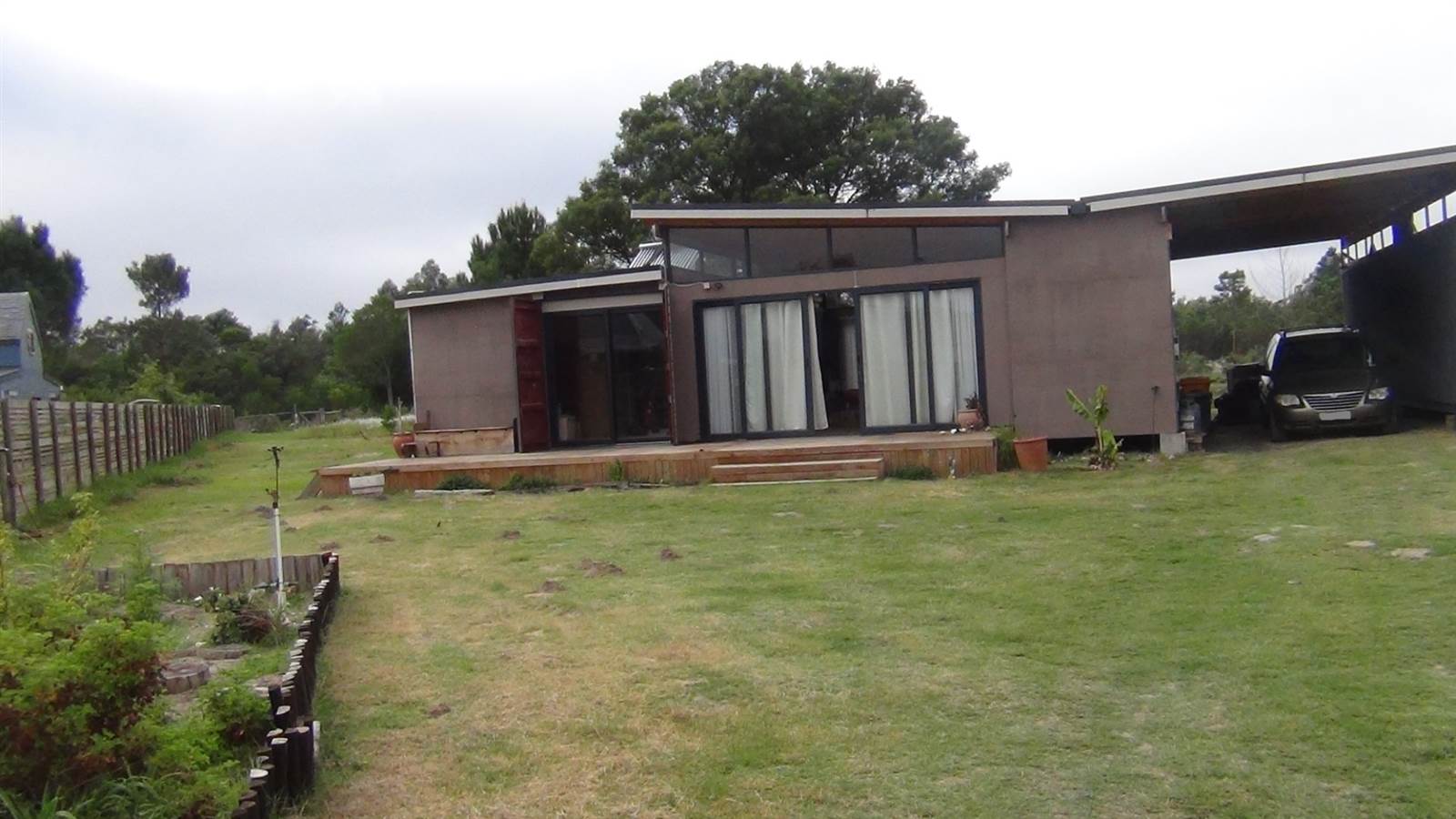


R 3 200 000
3 Bed House in Greyton
3 equestrian closeThis is an opportunity to create a haven in idyllic, artsy Greyton, with
magnificent, uninterrupted mountain views and the Gobos River 20
meters from the bottom of the garden. This large property of 2140m2 is
in a quiet cul de sac, within walking distance of centre of the village with
excellent restaurants and our famous Saturday morning market, and in
easy reach of excellent running and cycling trails. Or just stroll around the
quaint, Oak lined streets with old world charm where horses roam freely,
and get to know the many art galleries or other planned events like the
annual Classics for All festival, Art Walk, Open Gardens, Beer festival or
Greyton Mountain Marathon
This modern home is a free flowing with plenty of sunlight and fantastic
views, with open-plan Lounge, dining room and kitchen. Large sliding doors
open out from this living area onto a deck at the front and another deck at
the back, giving different options for relaxation and sundowners, whatever.
the weather or season. Drink in the tranquillity from the house or the
peaceful garden.
The kitchen has an island and is plumbed for a prep bowl. A separate
scullery/pantry has a sink and is plumbed for dishwasher and washing
machine. This has a gas geyser.
The Main bedroom faces the back of the property and has a sliding door
onto the large back deck for a relaxing lie-in-bed vibe. The walk-in closet
with an en-suite has a free-standing bath and shower.
The 2nd bedroom opens onto the front deck and has a built-in wardrobe
and access to the second bathroom. Both bathrooms run off solar or electic.
A 3rd room is super flexible and could be used for an office or baby room.
House is approximately 153m2, Carport is 48 m2 and a storage container
- 28m2 - for workshop or can be converted into a studio.
This house is a incomplete project and it is a perfect blank canvas for you
to add your choice of fittings, flooring, interior doors etc. It is a container
house - 2 containers alongside each other for the bedrooms and
bathrooms, with a 5,6 m wooden gap Lounge area, then 1 container for
kitchen, office, and scullery. There is plenty of space to put your own
stamp on this property by building a stable, install a pool etc. The house
next door sold recently, advertised for R5 500 000.
The following certificates have been handed into TWK municipality:
Structural, Glazing, Electrical and Gas. The house does not have a
occupational certificate. The house
is sold voetstoets (as is). Location Greyton, Western Cape[removed]
Property details
- Listing number Z48298
- Property type House
- Erf size 2140 m²
- Floor size 153 m²
- Rates and taxes R 561
Property features
- Bedrooms 3
- Bathrooms 2
- En-suite 2
- Lounges 1
- Dining Areas 1
- Open Parkings 4
- Covered Parkings 3
- Pet Friendly
- Access Gate
- Built In Cupboards
- Deck
- Fenced
- Scenic View
- Study
- Walk In Closet
- Kitchen
- Garden
- Scullery
- Pantry
- Family Tv Room
- GuestToilet