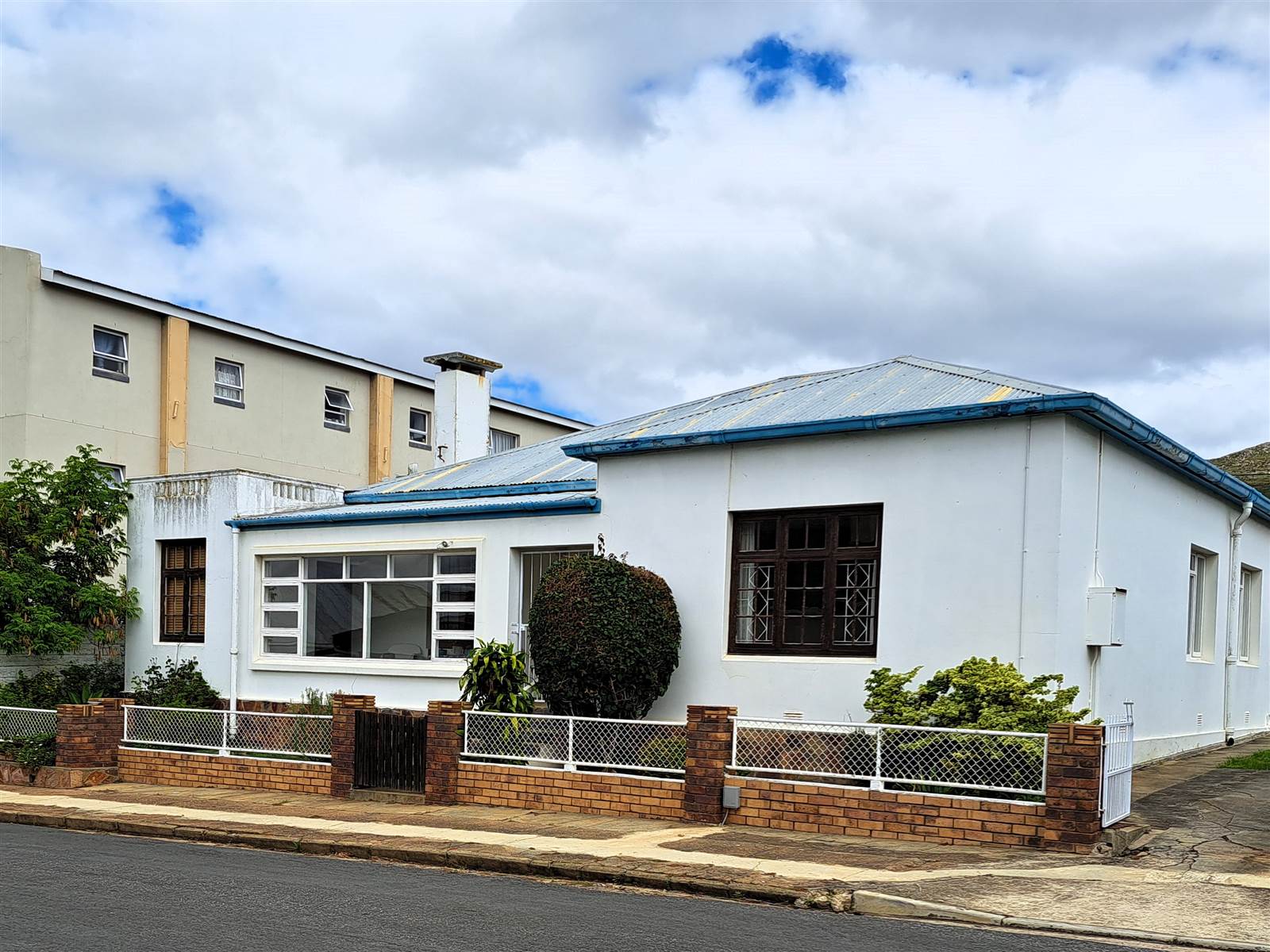


3 Bed House in Bredasdorp
JOINT MANDATE - Finding a well preserved period specific home in its original style is rare, it is a privilege and honour to offer you this grand dame. The property was designed in Georgian style and comes wiith approved, architecturally designed plans for conversion into 4 units for rental purposes, The location, amidst current homes re-purposed for retirment letting, lends itself to be developed to serve the critical need for retirement accommodation in Bredasdorp. But it it could be your gracious country home, a serene and quiet lifestyle is guaranteed. Large, lofty rooms with hardwood floors and original Georgian styled windows branch off from the wide passage running from the entrance. The spacious kitchen is fitted with lots of cupboards and is augmented with a separate scullery/laundry as well as a butler''s pantry with built in cupboards.
Outbuildings consist of the original waenhuis and an outdoor room. Words and photos cannot capture the essence of this exciting property, it has to be experienced in person to really appreciate the value offered. Serious potential purchasers are invited to request an appointment to view.
Property details
- Listing number T4557789
- Property type House
- Erf size 917 m²
- Floor size 190 m²
- Rates and taxes R 1 210
Property features
- Bedrooms 3
- Bathrooms 1.5
- Lounges 1
- Dining Areas 1
- Garages 2
- Pet Friendly
- Study
- Scullery
- Pantry
- Fireplace
- GuestToilet