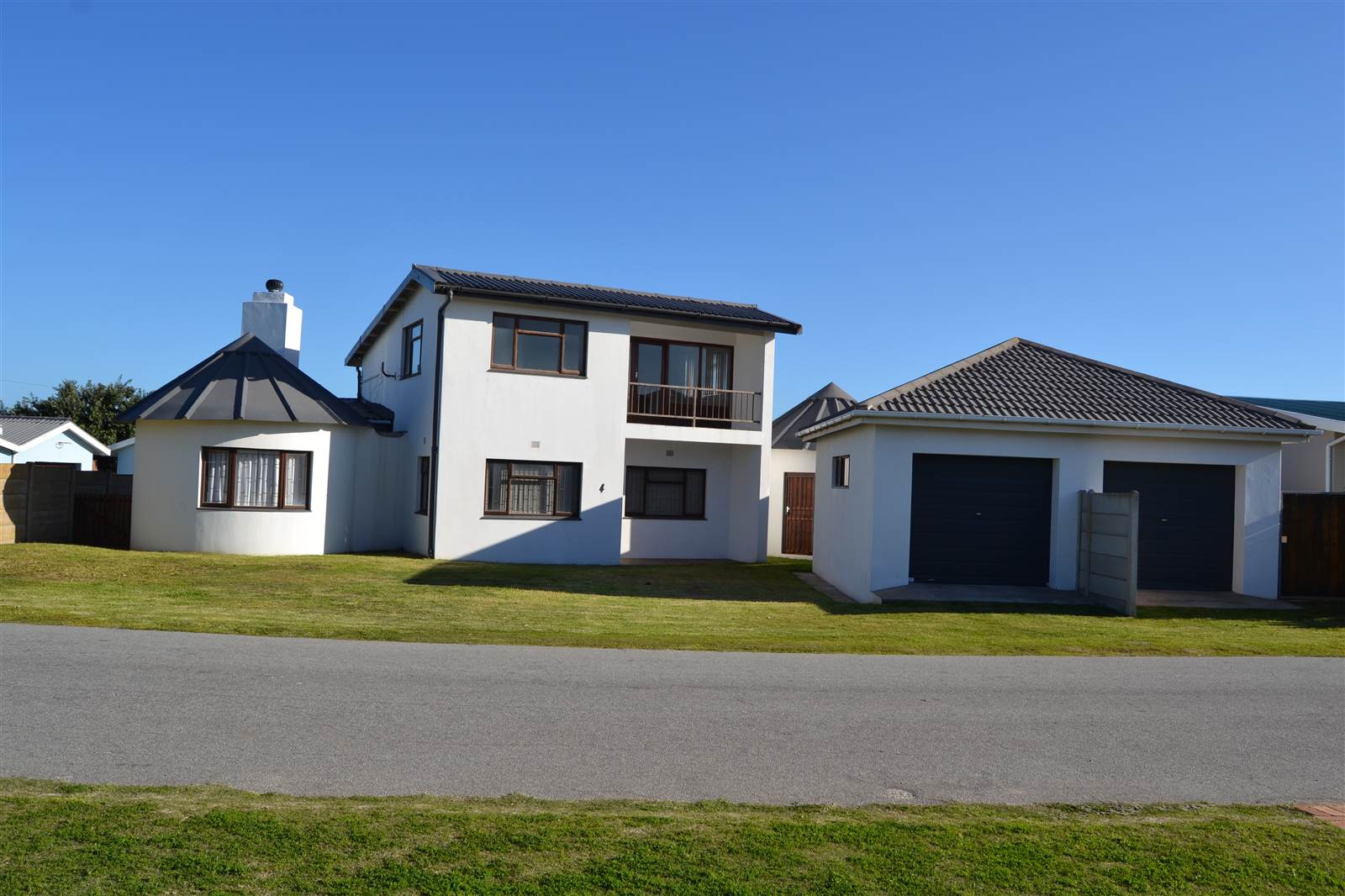


R 2 450 000
4 Bed House in Gouritsmond
Dual mandate. This is a stunning home and is perfect for everyday living or enjoying the holiday seasons in Gouritsmond.
Front door opens up to a welcoming area with a sunny dinning room. The first floor also offers two bedrooms, one having an en-suite bathroom, with shower, toilet and basin. Another bathroom with a bath with a showerhead, toilet and basin. A kitchen with ample build-in cupboards with a wooden finish and flows into an open braai area, with sliding glass doors that leads to the backyard, with an outside basin perfect for fishing equipment and washing beach sand of your feet.
The stairs lead you to a spacious lounge area with well looked after wooden floors, big glass windows and a glass door that opens up to a small balcony and a full bathroom, with extra build-in storage, a shower, bath, basin and toilet.
The stunning flat on the property has a kitchen, living area, sunny bedroom and a bathroom with a shower, toilet and basin. The flat has a separate entrance, braai area and garage.
The property also offers 2 additional storage rooms, an outside braai and a garage.
Rental properties in Gouritsmond is very scare thus the flat is also a great investment . This is the ideal family and holiday home for you.
Property details
- Listing number T4290133
- Property type House
- Erf size 771 m²
Property features
- Bedrooms 4
- Bathrooms 3
- Lounges 2
- Dining Areas 1
- Garages 2
- Flatlets
- Pet Friendly
- Balcony