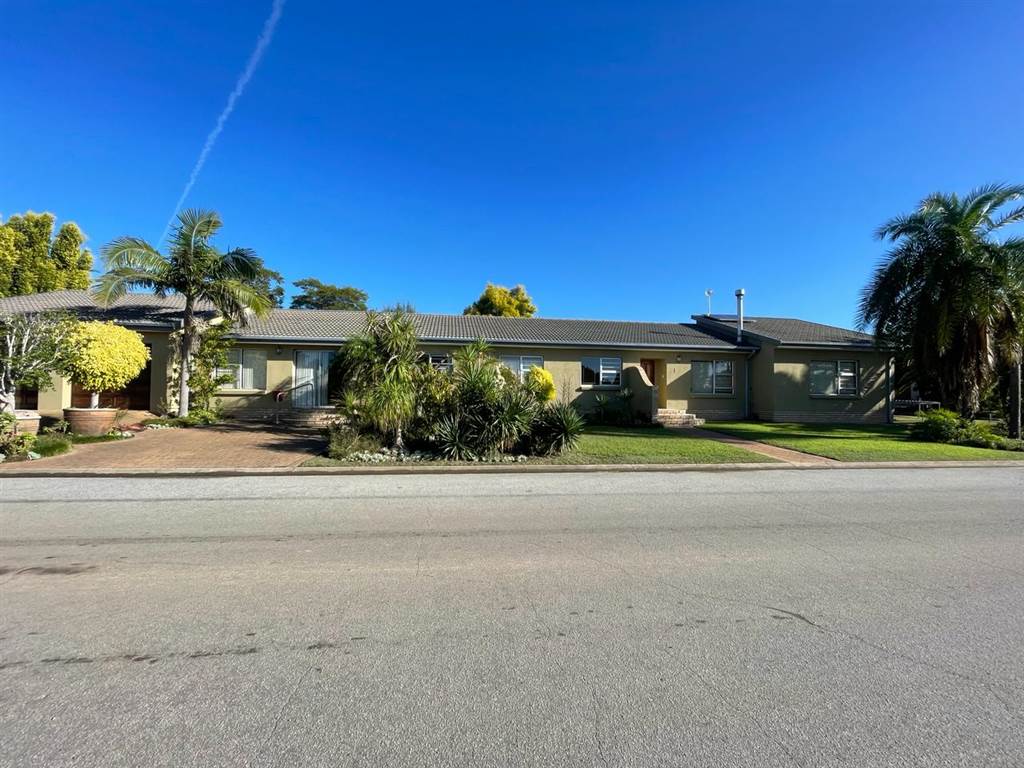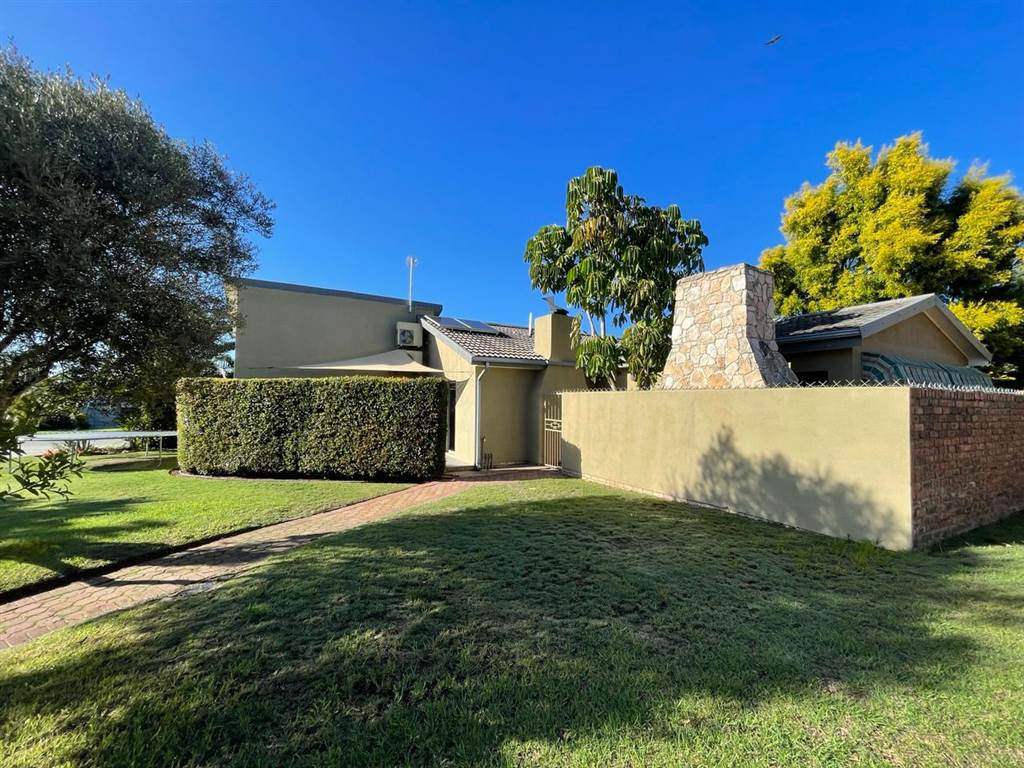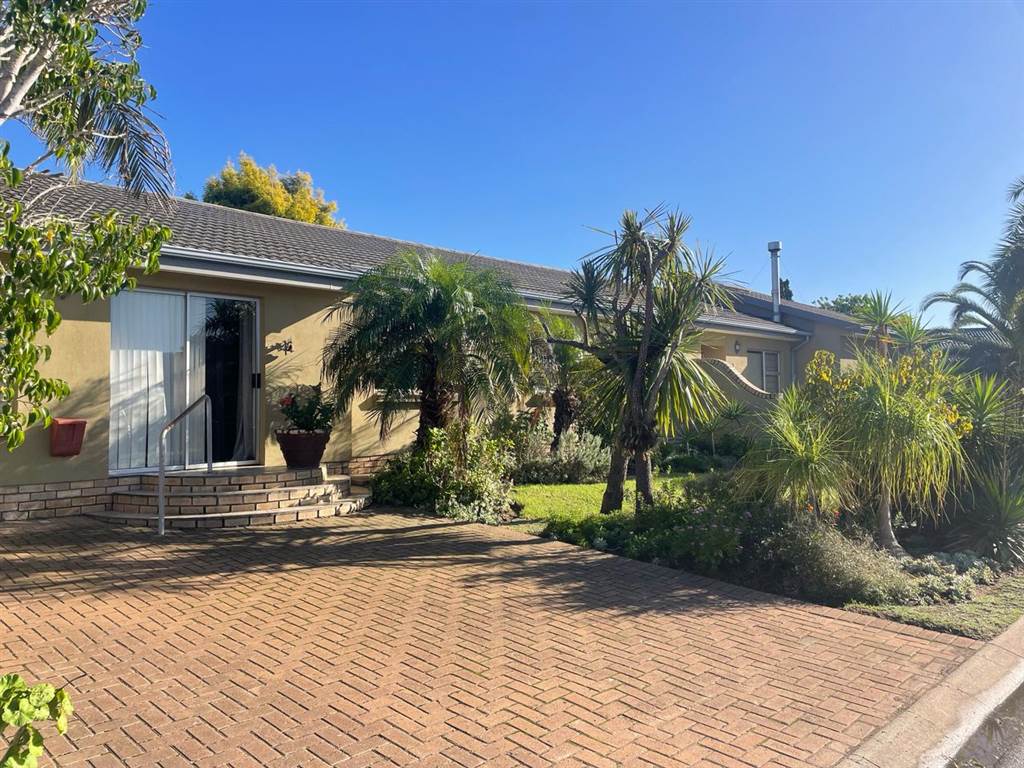


R 3 800 000
4 Bed House in Riversdale
1 geraniumWelcome to this spacious family home in Riversdale where practicality and flow has been thoughtfully considered.
Spacious living room seamlessly connects to the dining room, modern kitchen with scullery/laundry and indoor braai room. Here, in the living area, a wood burning Dover stove awaits winter!
From the braai-room, a sliding door leads to a private patio while the kitchen back door leads to a private under cover built-in outside braai area.
Large main bedroom with ample cupboards and a full en-suite bathroom.
Second bedroom also with own en-suite bathroom.
The 3rd and 4th bedrooms share a full bathroom.
Additional features to this neat and secure home includes:
A home office (next to the front entrance)
Very large work/office space with direct street access - ideal to work from home.
Double garage (1 side extra length for storage - with own toilet and basin)
An Extra length under cover parking bay.
Irrigation system for established small garden.
Air conditioning in living area and main bedroom.
Outside rainwater tank.
Come and make this stunning property your forever home! Contact us for your appointment to view!
Property details
- Listing number T4593809
- Property type House
- Erf size 941 m²
- Floor size 330 m²
- Rates and taxes R 1 500
Property features
- Bedrooms 4
- Bathrooms 3.5
- Lounges 1
- Dining Areas 1
- Garages 2
- Pet Friendly
- Laundry
- Patio
- Study