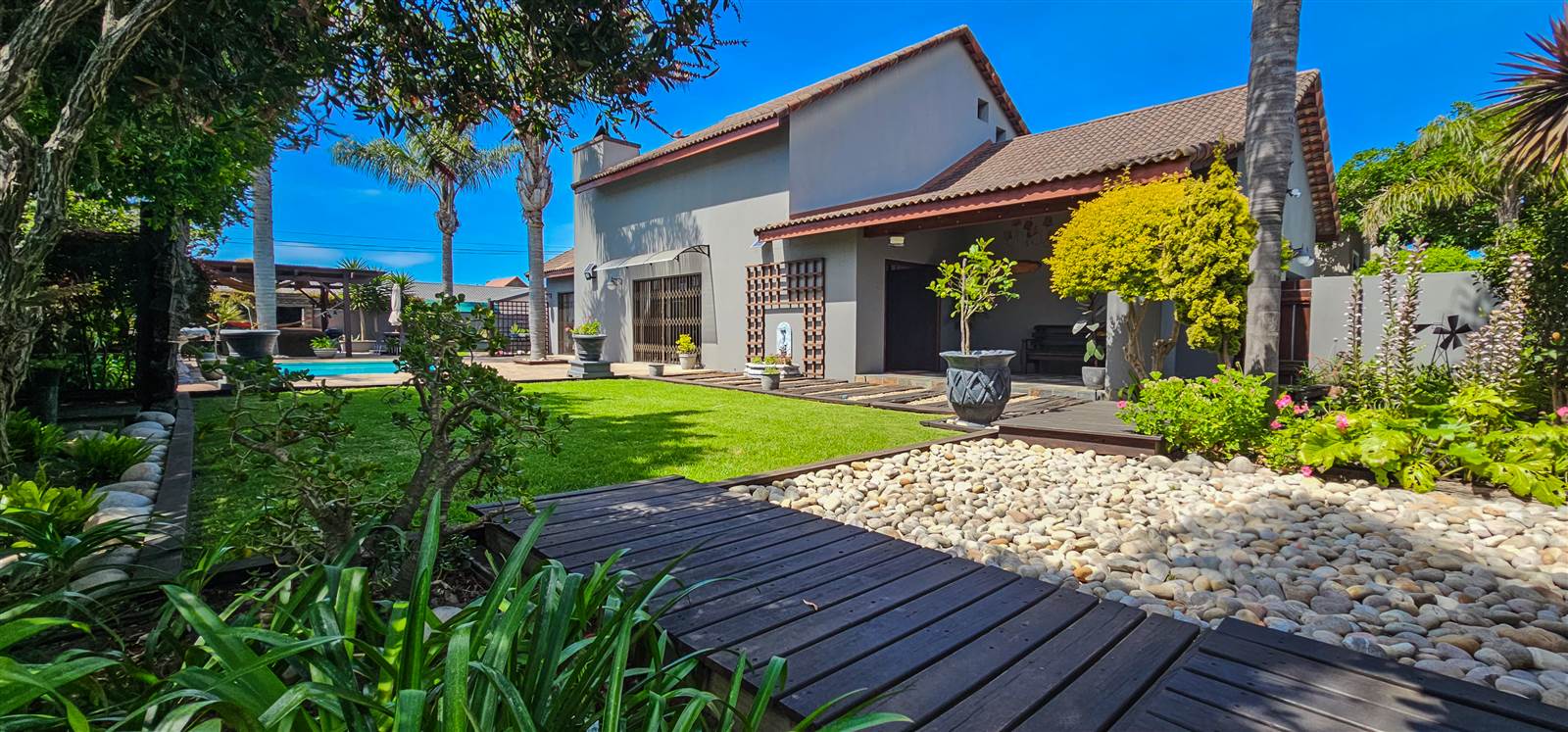R 4 750 000
3 Bed House in Seaside Longships
SOLE MANDATE
Step into this enchanting residence through a substantial wooden pivot door, where an expansive open-plan dining and kitchen area welcomes you. The soaring double-volume ceiling creates a sense of space and natural light.
The streamlined kitchen features wooden countertops, complemented by a charming tile backdrop and country-style cupboards. The heart of the kitchen is a broad breakfast counter, providing ample space for both cooking and casual conversations. Equipped with a five-hob gas cooker, electric oven, and a walk-in pantry, this kitchen is a chef''s delight.
The dining area can accommodate up to twelve guests comfortably, with a neatly positioned bar beneath the staircase. The partially enclosed lounge, enhanced by a wood burner, offers a cozy retreat. Glass sliders with security gates lead to the outdoor area by the pool, providing a seamless connection between indoor and outdoor living.
Throughout the living spaces, warm red floor tiles create a rosy ambiance that beautifully contrasts with the light toned walls. The main bedroom, located on the ground floor, boasts generous cupboards, a walk-in closet, and an adjacent full bathroom with twin basins.
A wooden staircase adorned with a wrought iron balustrade leads to a mezzanine gallery, a light-filled space featuring bookshelves and a reading corner. Two charming bedrooms under the eaves, each with a country-style cupboard, vanity, and ceiling fan, share a shower bathroom. The Oregon pine floor adds to the rustic charm.
The meticulously maintained mature garden is a visual delight, with paved drives, lush lawns, and a variety of trees and shrubs. A pool nestled between two lawns, a railway sleeper path, and a spacious gazebo with a braai and counter provide the perfect setting for outdoor relaxation and entertainment.
Adding to the allure of this remarkable residence are the double automated garages, seamlessly connected to the house for utmost convenience. Revel in an abundance of cupboard space within, providing practical solutions for organised living. Additionally, a loft above the garages presents a versatile opportunity - whether you seek additional storage space or envision transforming it into an extra room/s, this space awaits the creative touch of a discerning buyer with an eye for enhancement.
Conveniently situated in Seaside Longships, a serene and well-established suburb, this home is within walking distance of the pristine Sanctuary and Robberg Beaches. The area offers a paradise for outdoor enthusiasts with opportunities for walking, swimming, surfing, paddleboarding, and fishing. Wildlife sightings, including whales, dolphins, seals, and seabirds, add to the coastal allure.
Enjoy the tranquility of this coastal gem while being close to schools, shops, services, and restaurants, either within walking distance or a short drive away. This property is a testament to thoughtful maintenance and imaginative design, creating a warm and inviting atmosphere for a truly comfortable lifestyle.
Property details
- Listing number T4444039
- Property type House
- Erf size 748 m²
- Rates and taxes R 1 146
Property features
- Bedrooms 3
- Bathrooms 2
- Lounges 1
- Dining Areas 1
- Garages 2
- Pet Friendly
- Pool
- Built In Braai
- Lapa


