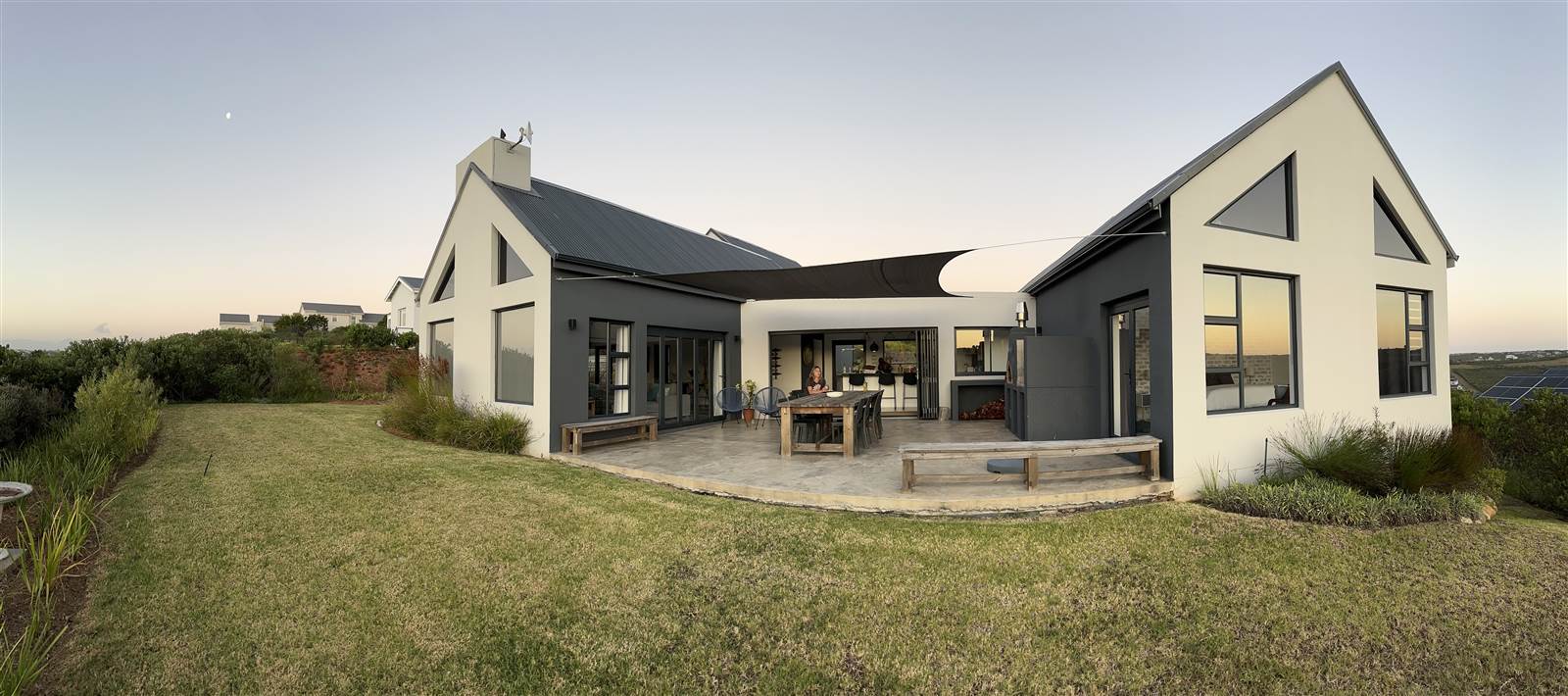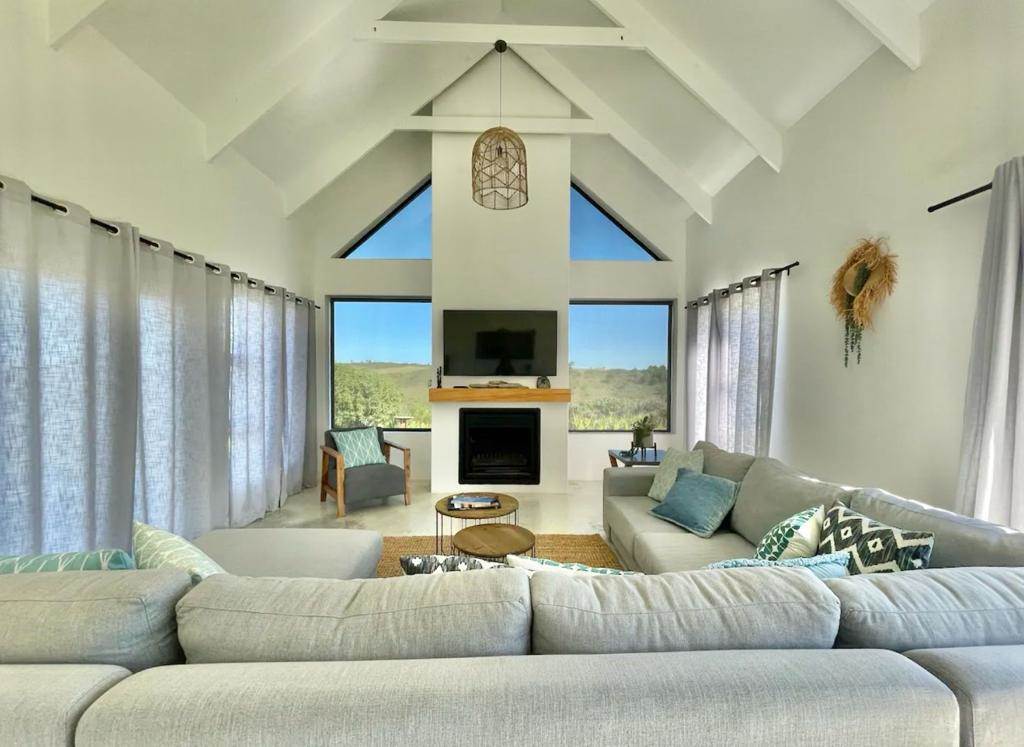R 6 900 000
4 Bed House in Brackenridge
SOLE MANDATE
This bright, fresh, simple and modern home is located in a tranquil and secure eco estate.
There are double vaulted ceilings with skylights and plenty of windows and doors allowing natural light to fill the living spaces.
The main bedroom with, an airconditioner, en-suite bathroom and a separate dressing room, also enjoys the views and opens onto the patio. Two additional bedrooms share a full bathroom and there is a separate guest toilet.
Living spaces are open plan a substantial kitchen includes a combination gas hob/electric oven, dining room and lounge with fireplace. Folding aluminum stacking doors give way to the garden and large patio with braai and pizza oven. There is a separate scullery with a pantry and laundry.
The fourth bedroom is on the first floor above the garage and self-contained with its open plan lounge area, kitchenette and en-suite bathroom.
There is a double garage and lots of space for additional off-street visitor parking.
Additional features include a 5kW inverter with 5kW Battery.
Property details
- Listing number T4532856
- Property type House
- Erf size 1534 m²
- Floor size 310 m²
- Rates and taxes R 1 798
- Levies R 2 650
Property features
- Bedrooms 4
- Bathrooms 3.5
- Lounges 1
- Dining Areas 1
- Garages 2
- Pet Friendly
- Patio
- Security Post
- Scullery
- Fireplace
- Built In Braai
- Aircon


