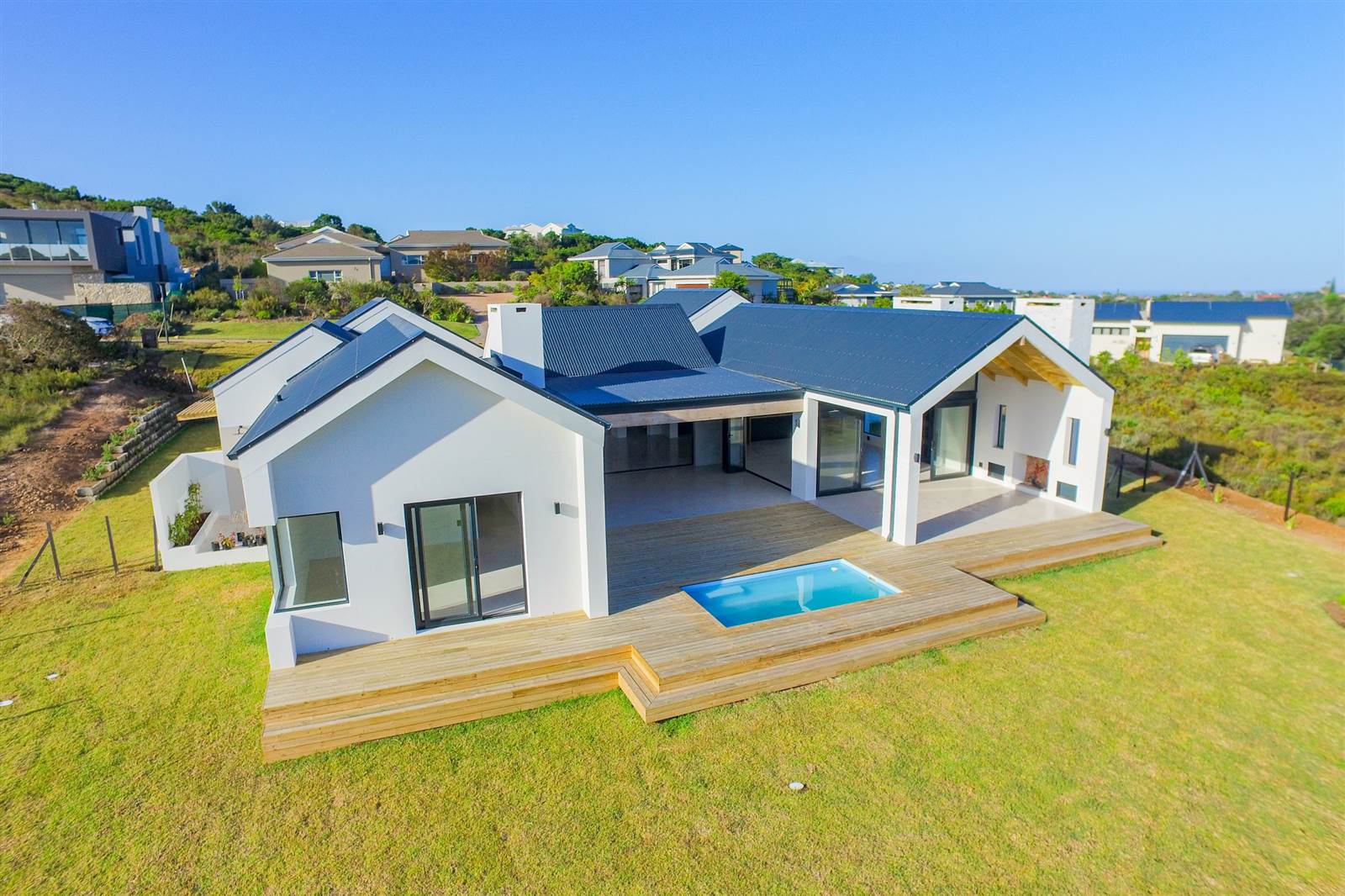R 8 395 000
4 Bed House in Brackenridge
JOINT MANDATE
This brand new home is approached via a broad path flanked by flower beds to the entrance which leads into a spacious open plan living area.
Although open plan, the skilful use of pillars indicates a comfortable separation between each functional space. The lounge is characterised by a pitched ceiling, and one wall is given over to an integrated fireplace, woodstore and shelving. A chunky archway leads through to the spacious dining room which has a convenient indoor braai and space for two large dining tables as well as extra lounging space. Both rooms give onto the pool deck.
When it comes to outdoor space you are spoiled for choice with two roofed verandahs as well as the timber pool deck that together with the extensive indoor space make this the perfect home for families to entertain both indoors and outdoors.
For personal timeout there is a secluded study / library.
The kitchen is large with a central breakfast bar a feature brick alcove contains the five-hob gas cooker and electric oven integrated with a work top. The scullery gives onto a drying yard. The double garage is accessed from the scullery.
The en suite main bedroom has a full bathroom, dressing room and private courtyard with an outdoor shower. It is full of light with floor to ceiling picture windows. The other three bedrooms are all en suite with shower bathrooms. Fittings are modern and top of the range.
This home appeals to the discerning buyer who appreciates the functionality and uncluttered look of contemporary architecture. The light grey and white tints, large aluminium windows framed in charcoal, glass stacking doors and pitched roofs all contribute to the sense of light and space pervading the entire house. The screed floors throughout are hard wearing and low maintenance. The lighting design is ultra modern, with evenly distributed soft lighting throughout.
Outside, a firepit with built-in seating makes for a cosy, conversation space. A 5000l water tank harvests rainwater. Overlooking the protected valley, many residents choose to create a mostly indigenous garden to blend in with the natural surroundings. You may even be lucky enough to have small buck visit your garden!
Brackenridge is proud of its status as an environmentally friendly estate, situated on 128 ha of protected fynbos ridge, it has great appeal to those who support the stewardship of the natural heritage of the Garden Route. Seven kilometres of nature trails are laid out for the delight of residents who can walk in safety, enjoying the abundant bird life and many small creatures, such as buck, porcupine and mongoose, which make their home here.
All around is nature: neighbours are the Plettenberg Bay Country Club and Golf Course and the Robberg Nature reserve. Brackenridge overlooks the famed four kilometre Robberg Beach, with its plethora of sea based activities. Yet schools, shops, restaurants and services are but a few minutes drive away.
Property details
- Listing number T3933347
- Property type House
- Erf size 1608 m²
- Floor size 343 m²
- Rates and taxes R 650
- Levies R 2 000
Property features
- Bedrooms 4
- Bathrooms 4.5
- Lounges 1
- Dining Areas 1
- Garages 2
- Pet Friendly
- Deck
- Pool
- Security Post
- Scullery
- Fireplace
- Built In Braai


