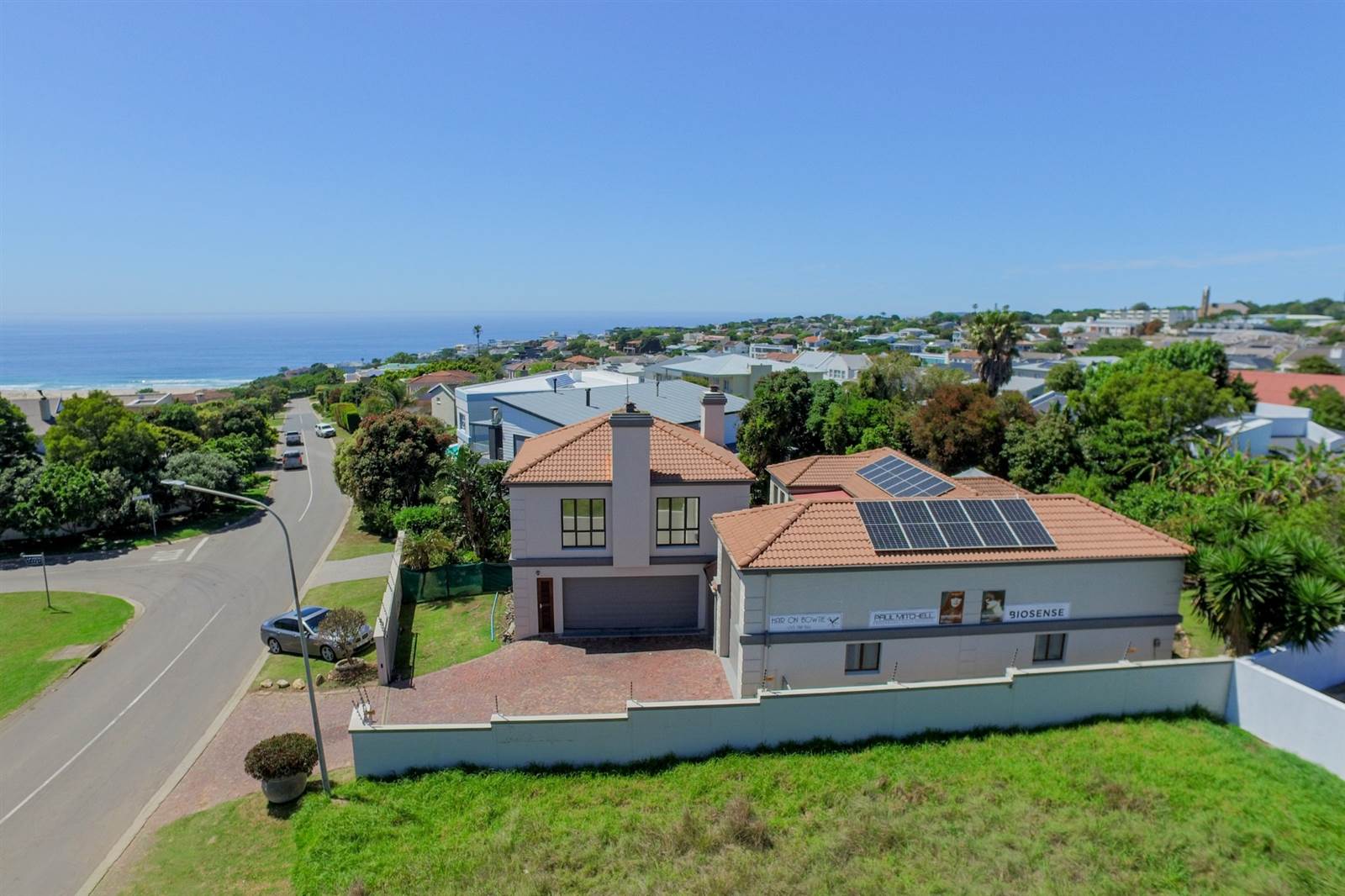


R 5 500 000
3 Bed House in Bowtie
49 bowtie driveOpen A New Chapter
SOLE MANDATE
This well-designed property is situated in Bowtie, a desirable, upmarket neighborhood. All major amenities are within a 3km radius which adds to the appeal and makes this an ideal place for your family to call home.
The house has 3 bedrooms on the ground floor level, one ensuite, and 2 bedrooms share a bathroom. An extra bathroom is off the lounge area. The lounge, dining room, and kitchen are open-plan. An undercover patio with a built-in braai area and looking onto the pool is where many happy memories can be shared. The upper-level bedroom or lounge has gorgeous views of the neighborhood and towards the mountains and sea view. An established vegetable garden has been tended and nurtured over the years and produces a harvest for the table. A double-volume garage can be converted into an apartment for short or long-term Rental
Hair Salon
One unique feature of this property is the dedicated Salon that is operating and bringing in an income. This versatile room can also be repurposed to suit your family''s needs, such as a home office or hobby room.
In summary, this family home in Bowtie, Plettenberg Bay, combines practicality with comfort providing a place for your family to settle and thrive. Do not hesitate to contact Sandra Caldecott from Chas Everitt International Property Group for a private viewing.
Property details
- Listing number T4416361
- Property type House
- Erf size 1055 m²
- Floor size 400 m²
- Rates and taxes R 1 447
Property features
- Bedrooms 3
- Bathrooms 3
- En-suite 1
- Lounges 1
- Dining Areas 1
- Garages 3
- Storeys 2
- Pet Friendly
- Access Gate
- Balcony
- Built In Cupboards
- Fenced
- Laundry
- Pool
- Scenic View
- Kitchen
- Garden
- Scullery
- Intercom
- Electric Fencing
- Family Tv Room
- Paving
- GuestToilet
- Built In Braai
- Lapa