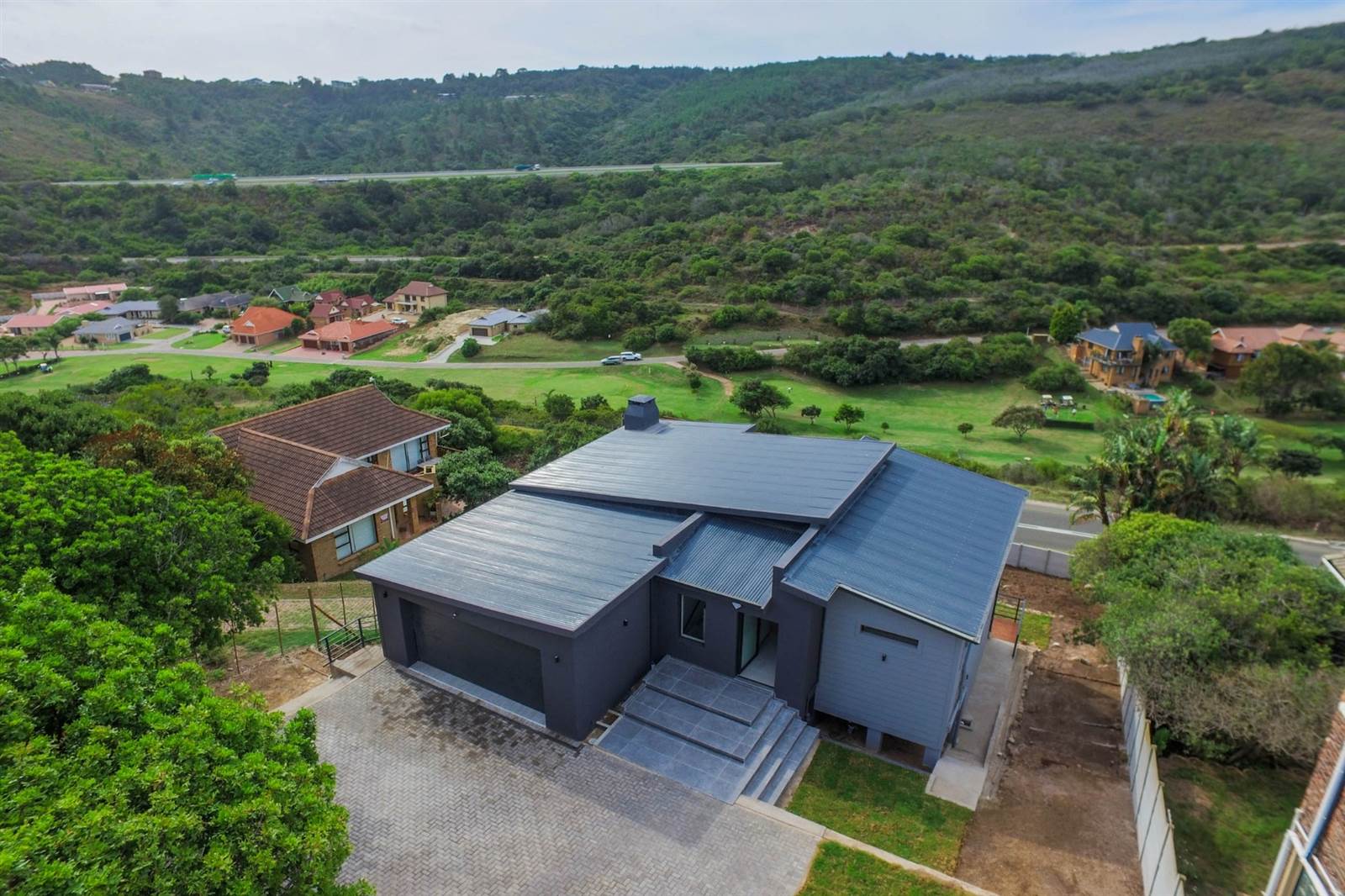


R 4 500 000
3 Bed House in Hersham
25 franklin streetThis home offers you an elegant lifestyle and will still have you connected to the beauty of nature. When entering this precious gem of a home you will be welcomed with the most spacious open plan lounge/ kitchen/ dining area. Cook in style in this beautiful two toned kitchen consisting of a 5 plate gas stove, white granite tops and ample cupboard space not even mentioning the scullery offering one appliance space for a dishwasher. The dining room ensures that you will enjoy all the delicious cooking smells in the house whether the cooking is being done in the kitchen or the built-in braai. This open plan area walks out on to a wooden deck overlooking the spacious garden which can have your imagination wild with all the gardening opportunities it has to offer.
The garage speaks the word comfort with direct access into the house, an automated garage door and space for a washing machine and wash-up area.
Upstairs you have one bedroom with a tranquil en-suite bathroom consisting of a spacious shower, double vanity, bath and toilet. This bedroom offers you more space with sliding door built-in cupboards and what a better way to wake up than waking up with a coffee looking out on the beautiful landscaping views from your bed or on the private deck of this bedroom.
Downstairs you can have your imagination run wild with the opportunity of an extra living space/ pajama lounge or even an entertainment area. This living area also offers a guest toilet and a kitchenette with space for a fridge. Both bedrooms downstairs boast with space and have en-suite bathrooms with a shower, basin and toilet. Each bedroom also walks out on to a wooden deck overlooking the garden and mesmerising views. The one bedroom offers a small extra room which could be used as a study or walk-in closet.
With all that this property has to offer you should be first in line to grab the opportunity of owning this gem!
Need a better feel of the layout of the property? Have a look at the video and call TODAY!
Property details
- Listing number T4576221
- Property type House
- Erf size 985 m²
- Floor size 349 m²
- Rates and taxes R 1 500
Property features
- Bedrooms 3
- Bathrooms 3.5
- En-suite 3
- Lounges 2
- Dining Areas 1
- Garages 2
- Storeys 2
- Pet Friendly
- Built In Cupboards
- Deck
- Fenced
- Scenic View
- Study
- Entrance Hall
- Kitchen
- Garden
- Scullery
- Family Tv Room
- Paving
- GuestToilet
- Built In Braai