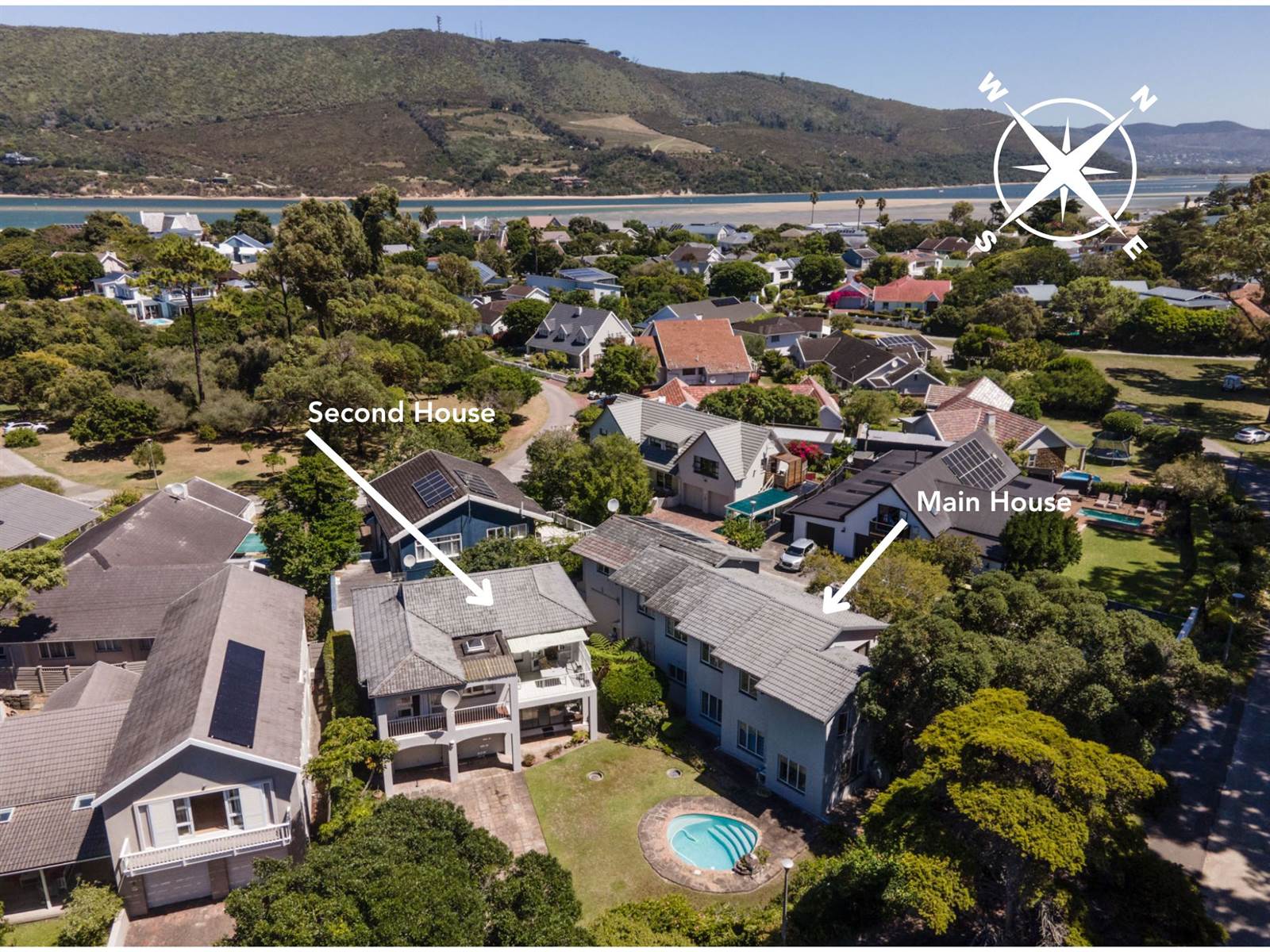


R 12 200 000
7 Bed House in Leisure Isle
2 de smidt driveJOINT MANDATE:
If you would like to live in one of the most beautiful seaside towns of South Africa, on a little island which only 492 families are lucky enough to call home, I have not ONE but TWO houses for sale on one property.
Leisure Island is one of the most sough after places to live, making this an excellent investment with huge capital growth. The lifestyle here is second to none where you can sleep in peace, children can ride their bikes freely, dogs can run on the beach, and you can enjoy the numerous activities that Knysna has to offer.
Conveniently situated on a corner north facing stand which enjoys year-round sunshine overlooking much loved Steenbok Park with views of the Knysna lagoon and sheltered from the prevailing winds.
This listing offers many possibilities:
Subdivide the property and sell off one of the houses.
Use the smaller 2-bedroom house as a very lucrative holiday rental.
Set Granny up in the smaller home.
Remodel both properties to create a magnificent home.
House 1
As you step into this home you are greeted by an ambiance of elegance and sophistication. One can immediately see that it a really solid well-built home which has been excellently maintained by the current owner who has had the privilege of living here for the past 16 years. This is an older style home that is waiting for someone to update and make it into a stunning contemporary masterpiece.
The ground floor features a very spacious lounge, seamlessly flowing into the dining room and open-plan kitchen with a convenient scullery/ laundry which leads directly into the spacious double automated garage where the invertor with two x 5KVA batteries is situated, driven by solar panels.
A cozy TV lounge provides the perfect space for relaxation which opens onto the enclosed verandah which has stacker back glass doors which open out onto the entertainment area. Additionally, a well-appointed study offers an ideal work from home space.
All 4 bedrooms are upstairs. The large master suite with wrap around balcony has lovely park and water views. It also has a very big walk-in dressing room and full bathroom.
Bedrooms 2 and 3 are both a good size, big enough for a queen bed with built in cupboards and pretty garden views over the swimming pool, they share a common bathroom. The 4th bedroom has its own en-suite bathroom. There is also a sewing-room or study nook upstairs with surround built in cupboards and work desk.
House 2
This is a totally separate house which was originally built on a separate erf which was later amalgamated with the erf of the main house. If you wished to separate them and re-subdivide that would be possible.
The beauty of the two houses is that they are positioned to offer each house privacy from each other. House 2 has the advantage of the best view of the garden and is north facing with pretty park and lagoon views making it a lovely winter and summer home.
On the ground floor of the second house, you''ll find an enclosed patio ideal for a summer time entertaining as well as a double bedroom with en-suite shower. The extra-large automated garage leads straight into the house.
Upstairs is a small lounge, dining area and well fitted kitchen also leading out to a tiled patio area. There are two bedrooms each with their own bathrooms.
This house is sold fully furnished and equipped except for a few specified items.
This is an ideal holiday let or permanent home.
Additional features:
Swimming pool
Spike that draws underground water to fill swimming pool and irrigate the garden.
2 x rainwater tanks with pump
Venetian blinds throughout main house
Sunsynk invertor with 2 x 5 KVA batteries and 6 solar panels installed in 2022.
Outside staff ablutions
Don''t miss the opportunity to make this exceptional property your new home. Contact Penny Rice today to schedule an in-person viewing or virtual walk through.
Property details
- Listing number T4541599
- Property type House
- Erf size 941 m²
- Floor size 476 m²
- Rates and taxes R 6 829
Property features
- Bedrooms 7
- Bathrooms 5.5
- Lounges 2
- Dining Areas 2
- Garages 4
- Flatlets
- Pet Friendly
- Balcony
- Patio
- Pool
- Study