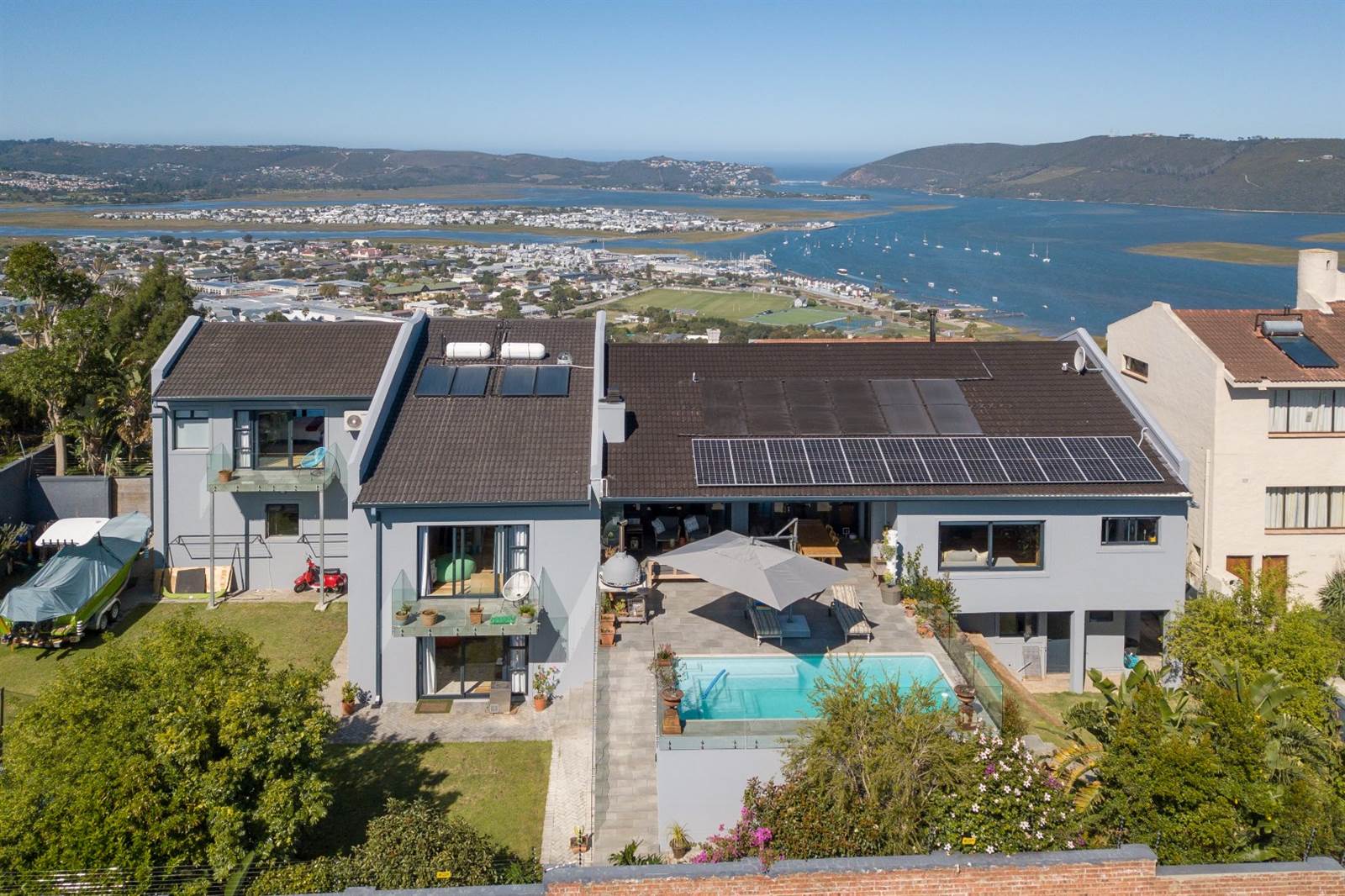


R 9 500 000
4 Bed House in Heuwelkruin
JOINT MANDATE
Location: The house enjoys a great location with north-facing views of the Outeniqua mountains and south-facing views of the lagoon and Knysna Heads. This ensures that you get to appreciate both the natural beauty and the landscape of the area.
Open Plan Living: The house is designed with open plan living in mind, providing a seamless flow from the entrance throughout the entire house. This layout encourages a sense of space and connectivity.
Entertainment Area: The north-facing entertainment area is a highlight, featuring a swimming pool, fire pit, and a built-in braai (barbecue). This space is likely to be the centre of social gatherings and relaxation.
Kitchen and Family Nook: The open plan kitchen is adjacent to a north-facing family nook, which also leads to the entertainment area. This makes it convenient for cooking, dining, and spending time with family and friends.
Scenic Views: The main living area and dining room offer breathtaking 180-degree views of the lagoon and Knysna Heads, enhancing your daily living experience.
High-Quality Flooring: The use of high-class solid blackwood laminate flooring throughout the house adds a touch of elegance and durability to the property.
Bedrooms: The house features four bedrooms, three of which have en-suite bathrooms. This provides comfortable and private spaces for family and guests.
Additional Spaces: The property also includes a workshop, domestic quarters, and a garage that can accommodate up to four vehicles, offering practical spaces for various needs.
Garden: The large established garden is a beautiful feature and provides a relaxing outdoor space. The access gate for boat or vehicle storage is convenient for those with additional vehicles or watercraft.
Security: The property is well-secured with 24-hour armed response and an electrified fence, ensuring the safety of residents.
Solar Installation: The solar installation with a 5kva inverter, 12 x 480w solar panels, and a 20kw battery is a sustainable and cost-effective energy solution, which is an excellent addition in today''s environmentally conscious world.
Please contact me to make an appointment for a viewing.
Property details
- Listing number T3696384
- Property type House
- Erf size 1248 m²
- Rates and taxes R 1 806
Property features
- Bedrooms 4
- Bathrooms 3
- Lounges 1
- Dining Areas 1
- Garages 4
- Built In Cupboards
- Patio
- Pool
- Kitchen
- Garden
- Scullery
- Family Tv Room
- Fireplace
- Built In Braai