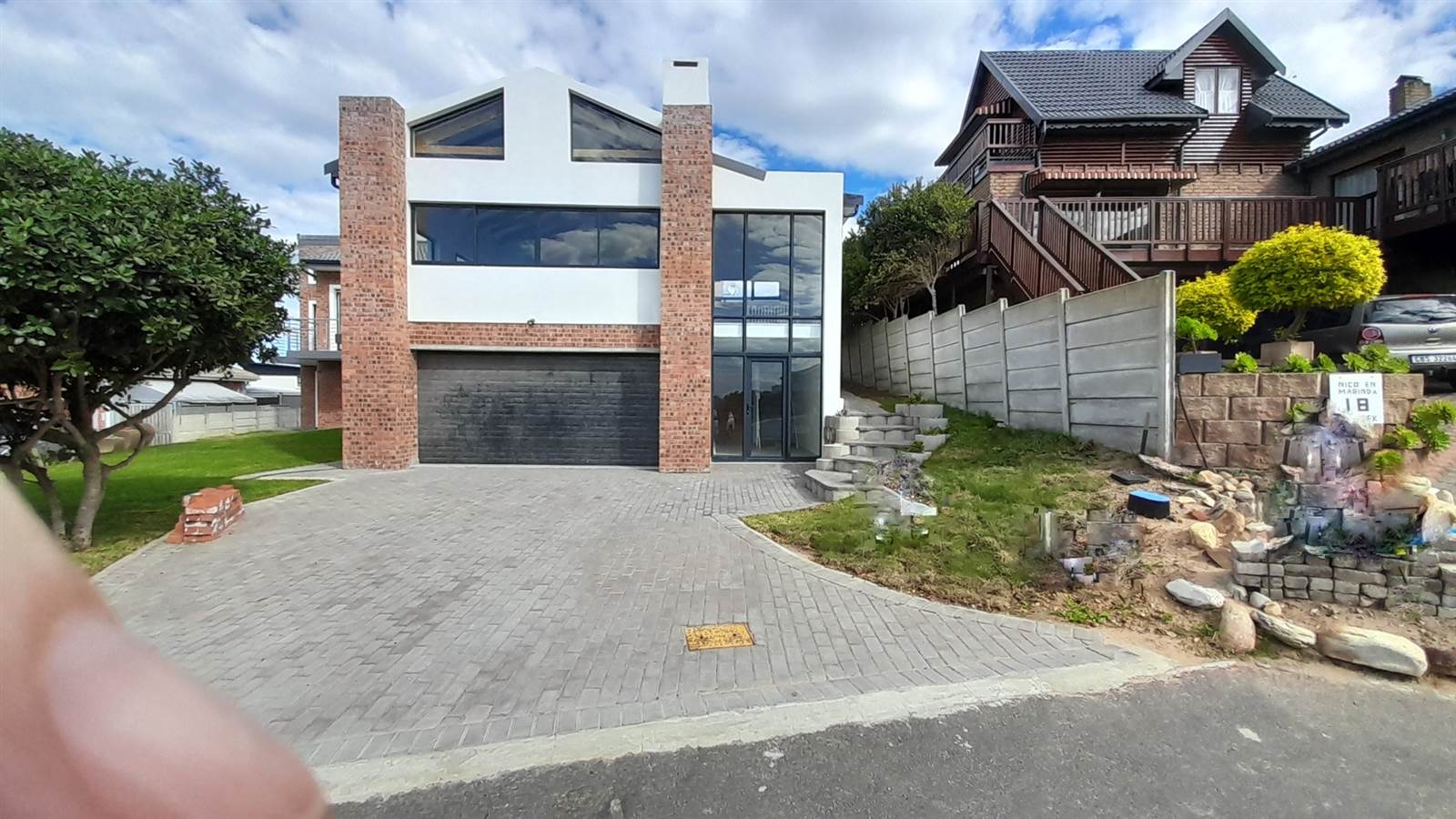


3 Bed House in Tergniet
Newly Built Family Home
This new house is built in a cul-de-sac in Tergniet. The house is planned in such a way, that you don''t feel like you are being squeezed in, it is spacious and rooms have spacious built-in wardrobes, no worries about taking up space.
The ground floor houses a double automated garage, with an extra bedroom with bathroom, which can be converted into an apartment for guests or holiday people. Next to the garage doors is the entrance to the house, which takes you to the upper level with its open plan living areas. Sliding doors takes you out onto a balcony with lovely sea views.
The dining room has a built-in braai. The modern open plan kitchen has a ceaser stone countertop with a gas stove and gas hob as well as beautiful cupboards with a pantry. From the kitchen you walk into the scullery/laundry.
The linen closet is in the hallway which takes you to the bedrooms. The master bedroom has an en-suite bathroom, with two basins, and lots of cupboards. There are sliding glass doors in the master bedroom which takes you out onto a balcony. The second bathroom serves the guest rooms and the rest of the house.
Aluminium windows and sliding doors are fitted to the house. Nonslip tiles on the balcony.
Easy access to the N2, which takes you to George/Mosselbay and airport.
Call today to view this property.
Property details
- Listing number T4217449
- Property type House
- Erf size 622 m²
- Rates and taxes R 600
Property features
- Bedrooms 3
- Bathrooms 2
- En-suite 1
- Lounges 1
- Dining Areas 1
- Garages 2
- Open Parkings 2
- Flatlets
- Pet Friendly
- Balcony
- Laundry
- Patio
- SeaView
- Kitchen
- Garden
- Scullery
- Pantry
- Family Tv Room
- Paving
- Built In Braai