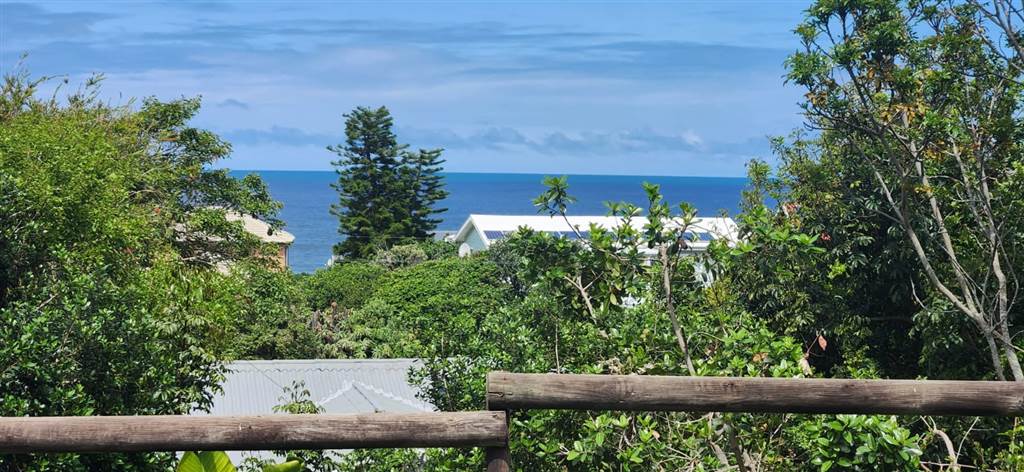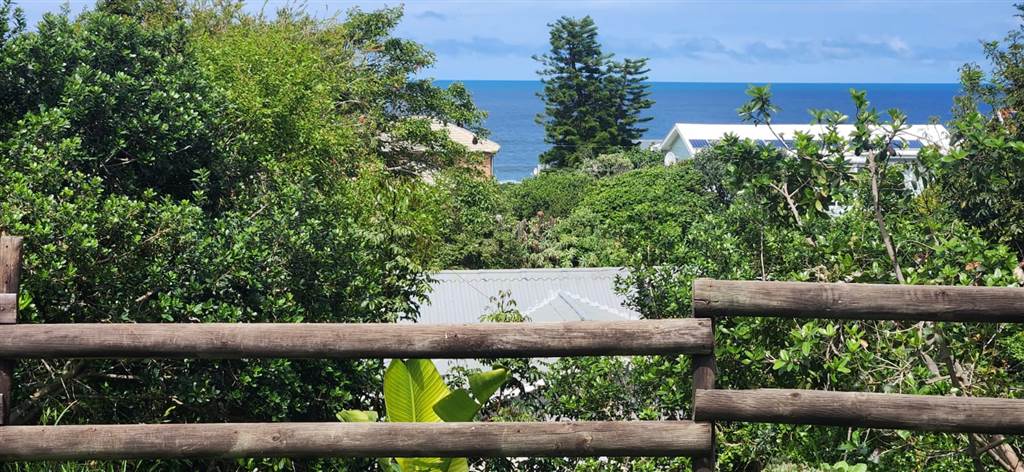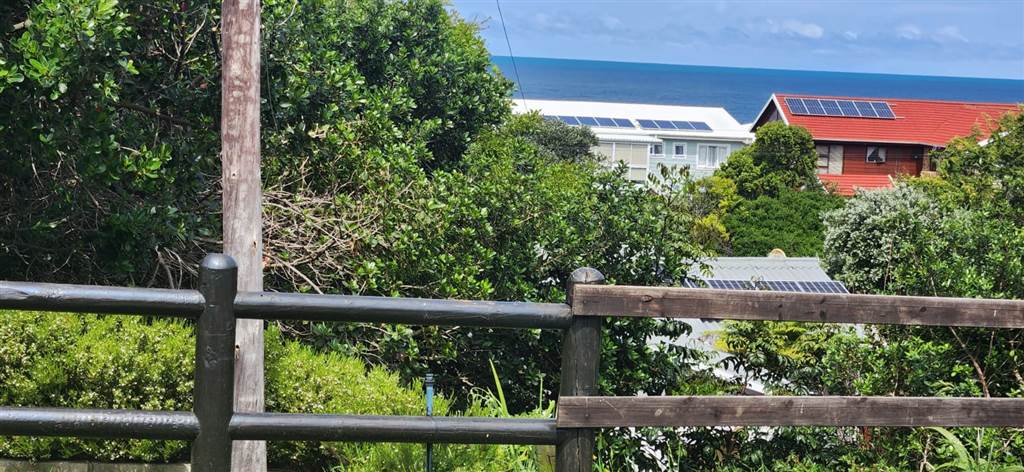


R 3 400 000
3 Bed House in Outeniqua Strand
25 bergland
Coastal dream location, location, location
Exclusive sole mandate
This home with its large flowing and extended spaces provides all the elements for a relaxing, comfortable and entertaining lifestyle.
The main bedroom boasts a full en-suite bathroom with walk in dressing and wardrobe area as well as an external verandah. The second bedroom is on the same level with its own bathroom and separate guest toilet.
Internal stairs lead to a third bedroom on the lower level. It is also possible to install an outside door for this bedroom with access from the garden area to be used as a separate guest room unit.
The well planned kitchen and scullery blends seamlessly into the surrounding dining, living and entertainment areas.
The treed garden and courtyard services a lush green extension to the open living areas.
Outbuildings comprise a garage and adjacent workshop equipped with carpentry, storage racks and laundry facilities.
The free standing carport provides parking space for 3 vehicles.
The house is fitted with energy saving appliances in the form of an inverter, solar panels and external solar lights.
In the event that the property may be sub-divided a new dwelling can be built with a spectacular sea view and alternative street entrance.
Easy access is available from a main road and it is only moments away from the areas finest beaches.
If it is a premier location you''re after or to take advantage of a holiday lifestyle, this home is hard to beat.
Please call to view.
Property details
- Listing number T4366331
- Property type House
- Erf size 1115 m²
- Floor size 233 m²
- Rates and taxes R 2 200
Property features
- Bedrooms 3
- Bathrooms 3
- En-suite 2
- Lounges 1
- Dining Areas 1
- Garages 1
- Pet Friendly
- Balcony
- Fenced
- Laundry
- Scenic View
- SeaView
- Storage
- Study
- Kitchen
- Garden
- Scullery
- Pantry
- Family Tv Room
- Paving
- GuestToilet