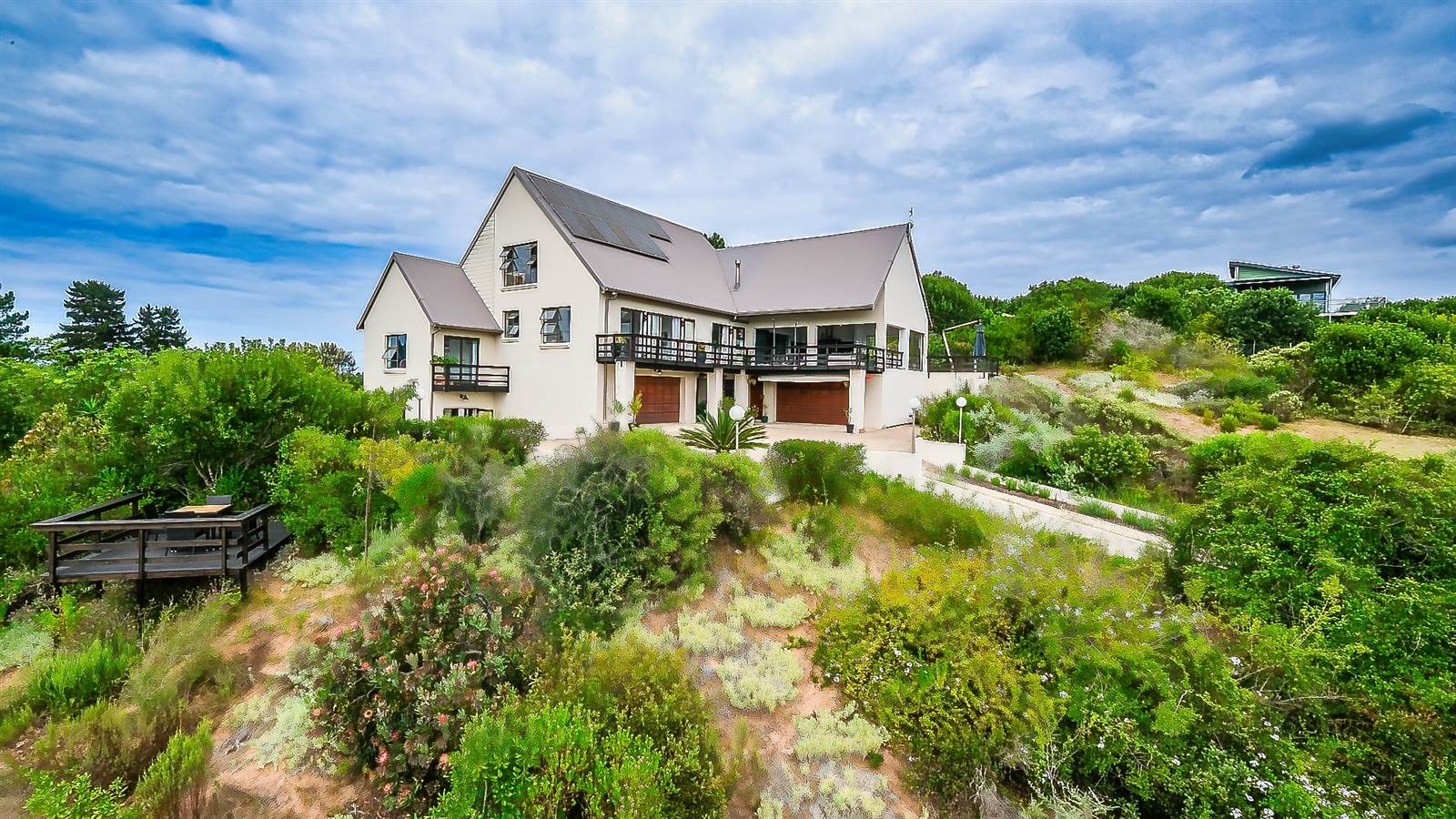


R 12 500 000
4 Bed House in George Central
227 langvlei dunes roadExclusive Dual Mandate - Nestled within the picturesque Langvlei Dunes, this property offers a unique off-grid living experience, complete with its own water source and solar power system.
This spacious home boasts ample parking and storage, with a games room underway, perfect for keeping the kids entertained. On the middle level, discover three bedrooms and two bathrooms, featuring newly carpeted floors in two bedrooms connected by a Jack and Jill bathroom, while the third bedroom offers wooden flooring and a separate bathroom. Also offering a spacious and versatile kids playroom, providing an ideal space for children to unleash their creativity and energy
The main level welcomes you to an open, airy living space seamlessly blending a modern kitchen, TV room, dining area, and a cozy fireplace nook, creating an inviting atmosphere to unwind during winter evenings. Step outside to the expansive covered patio with a built-in braai and dining area, serving as the heart of the home where you can bask in the stunning views and serenade of the fish eagle.
Additionally, the property includes a separate two-bedroom flatlet with an open-plan kitchen and living area, along with a bathroom, perfect for accommodating guests or extended family. For future enjoyment, approved plans are included for a meticulously designed outdoor entertainment area featuring a boma and elegantly curved swimming pool, adding further allure to this remarkable property. Don''t miss the opportunity to make this your own sanctuary and embrace the essence of off-grid living amidst natural beauty.
Embrace outdoor living as you soak in the breathtaking views over Bo Langvlei Dunes, where evenings are best enjoyed with a barbecue and your favourite glass of wine, accompanied by the melodic cry of fish eagles.
Solar System,: 8.8kVA Sunsynk inverter, 14 panels, 3 x 5.5kVA batteries.
Property details
- Listing number T4536068
- Property type House
- Erf size 1.5 ha
- Floor size 500 m²
- Rates and taxes R 2 600
Property features
- Bedrooms 4
- Bathrooms 5
- Lounges 2
- Dining Areas 1
- Garages 4
- Flatlets
- Pet Friendly
- Alarm
- Balcony
- Laundry
- Patio
- Security Post
- Staff Quarters
- Study
- Entrance Hall
- Pantry
- GuestToilet
- Built In Braai