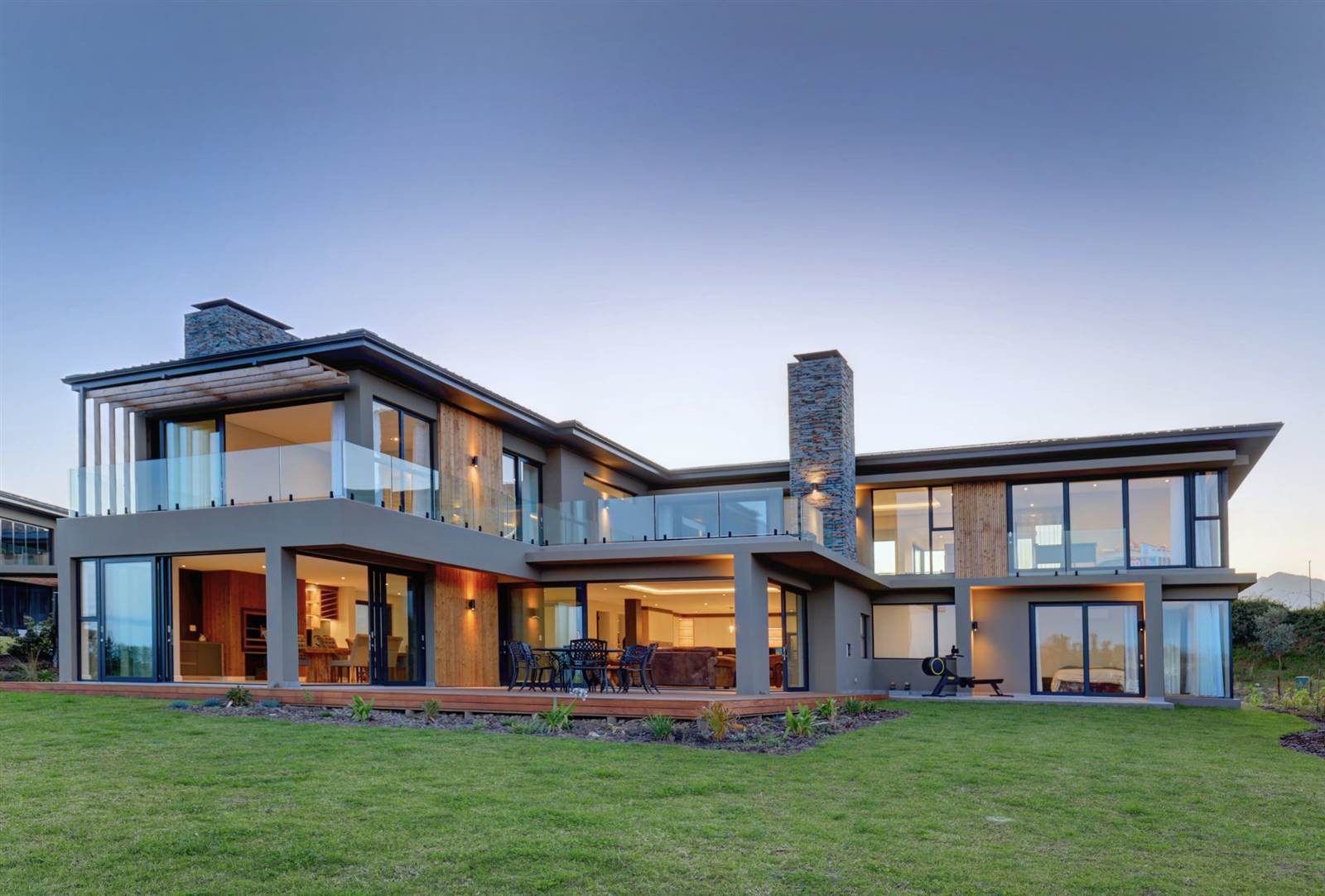


R 23 500 000
4 Bed House in George Central
22 montagu ridge avenueLuxurious home with views from all rooms- No transfer duties . This beautifully built home has all the luxury finishes one could wish for. It is situated on Montagu Ridge Avenue and has uninterrupted views of the Fancourt Colonial Lodges and the 9th fairway & green of the Montagu Golf Course.
One gets the feeling of being in the country side, yet this home is situated on this beautifully manicured and famous Golf Estate and surrounded by the majestic Outeniqua Mountain range.
This property has double glazed windows all round to give you lots of natural light and views. The downstairs area hosts a spacious living room with wood burning fireplace, the kitchen with all the latest Smeg appliances, granite tops, walk in pantry and separate scullery/laundry. The dining area hosts the indoor braai which is great for entertaining as the multi slide glass doors open up to a wooden deck allowing you to have indoor and outdoor living space.
There is also a guest bedroom downstairs as well as a separate office/study with its own deck area and guest cloakroom. The double garage and double golf cart garages allows you access to the house through the laundry room and/or entrance hall at the front door.
To go upstairs you climb the beautiful iron wood staircase and arrive at a large pyjama lounge/ playroom/ teenage den. The master bedroom and 2 other bedrooms are situated on the upstairs level with luxurious carpeting. The en-suite bathrooms all have underfloor heating, heated towel rails and fitted with very modern Hansgroche black sanitary ware.
Other extras include:
2 x 2500 lt water tanks
11 Kw Battery
8 Kw Inverter
12 Solar Panels
2 Gas Geyers
1 x 200lt Electric Geyser
4 x Air conditioners
Fancourt Country Club Membership is Mandatory which gives you access to all Fancourts wonderful facilities.
Contact us today to arrange your personal viewing of this magnificent property.
Property details
- Listing number T4305472
- Property type House
- Erf size 1550 m²
- Rates and taxes R 3 454
- Levies R 3 854
Property features
- Bedrooms 4
- Bathrooms 4.5
- En-suite 4
- Lounges 2
- Garages 3
- Pet Friendly
- Balcony
- Built In Cupboards
- Deck
- Fenced
- Golf Course
- Laundry
- Patio
- Satellite
- Scenic View
- Study
- Entrance Hall
- Kitchen
- Garden
- Scullery
- Pantry
- Family Tv Room
- Fireplace
- GuestToilet
- Aircon