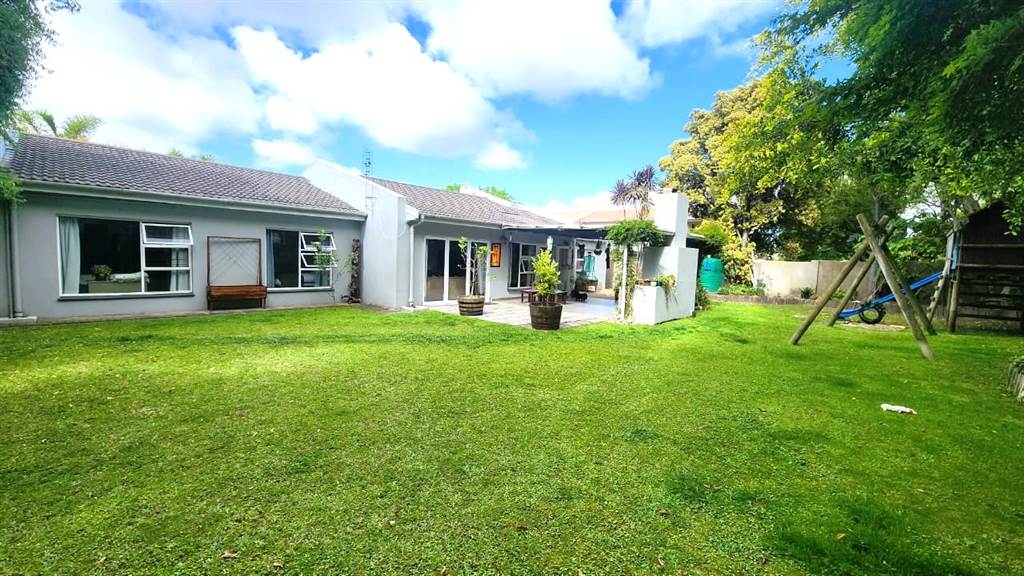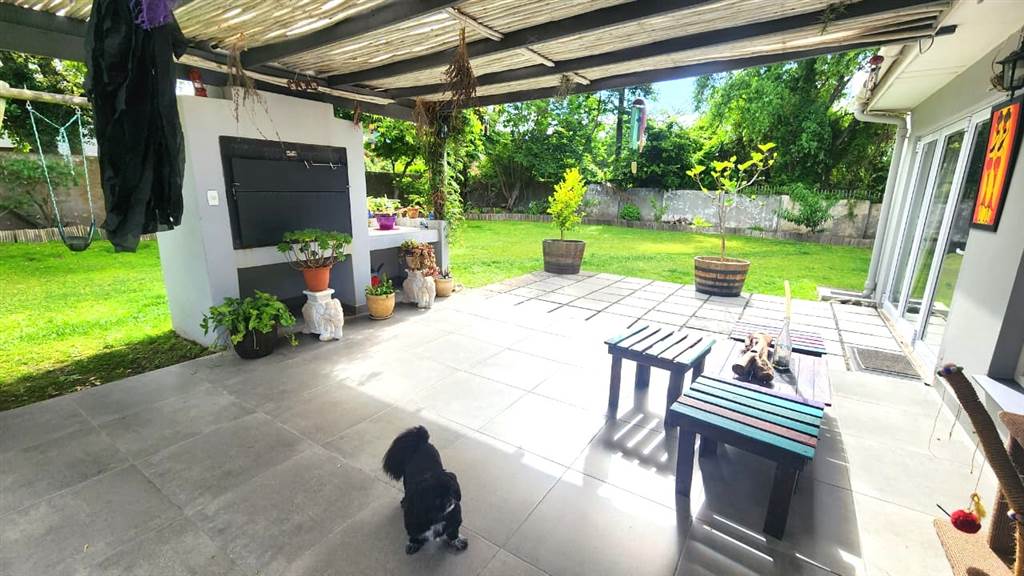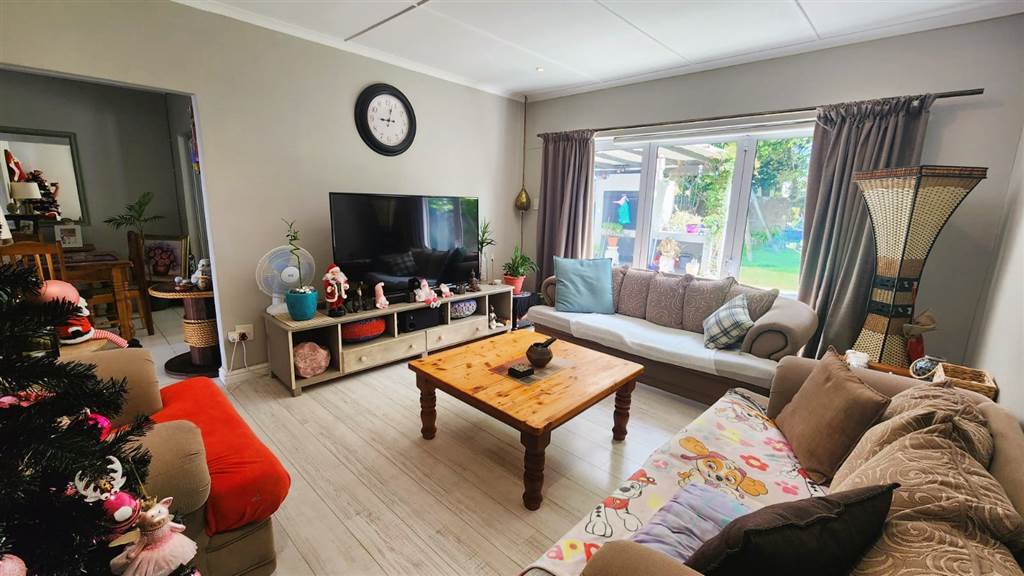R 2 750 000
4 Bed House in Denver Park
DUAL MANDATE. Nestled in a cul-de-sac in the sought-after Denver Park, you will find this charming 3-bedroom family home featuring 2 full bathrooms, with the main bedroom en-suite. The kitchen is equipped with a gas stove, eye-level oven, and a separate scullery/laundry area that opens to an enclosed courtyard/drying yard. The dining area and spacious living room provide the ideal spaces for entertaining and creating cherished family memories.
Additionally, an extra living area that adapts to your needs whether it becomes an office, a playroom, or a TV lounge. This versatile space opens up to an undercover patio featuring a built-in braai, perfect for hosting gatherings and enjoying outdoor living.
This property includes an income-generating 1-bedroom flatlet. Complete with a bathroom, living area, and an additional space that could easily transformed into a kitchenette, this flatlet presents a fantastic opportunity for supplementary income or dual living.
The expansive, level garden is adorned with trees, a swing for the little ones, and rainwater tanks for backup water supply.
Other features include a double undercover carport, a garden shed for added storage convenience, and a fully fenced yard, ensuring privacy, security and making it pet-friendly.
Contact us today to schedule a viewing and make your this property your home.
Property details
- Listing number T4462137
- Property type House
- Erf size 938 m²
Property features
- Bedrooms 4
- Bathrooms 3
- En-suite 1
- Lounges 1
- Dining Areas 1
- Open Parkings 1
- Covered Parkings 1
- Flatlets
- Pet Friendly
- Patio
- Kitchen
- Garden
- Scullery
- Family Tv Room
- Water Included


