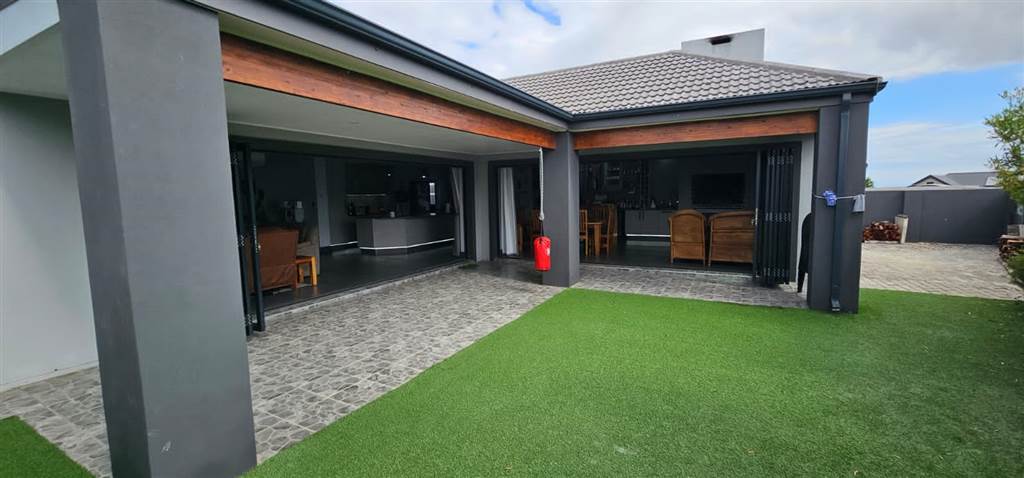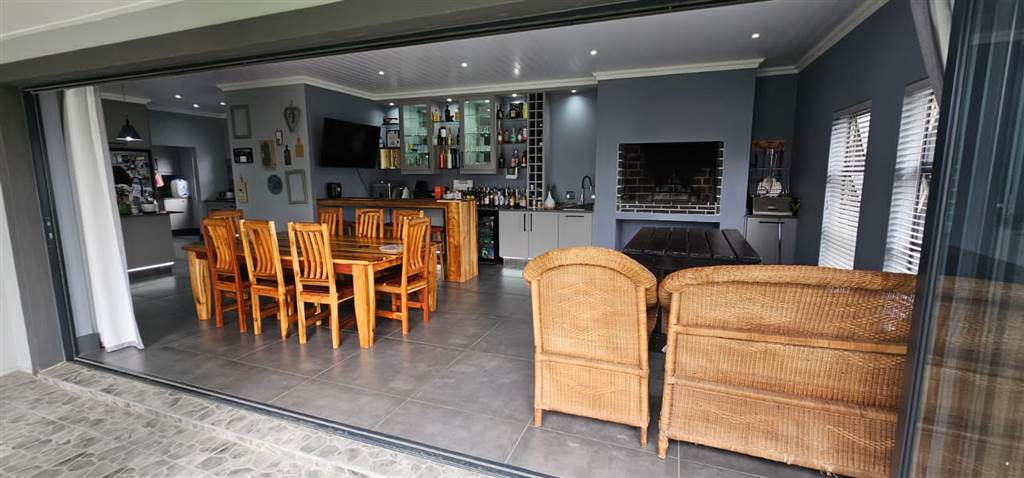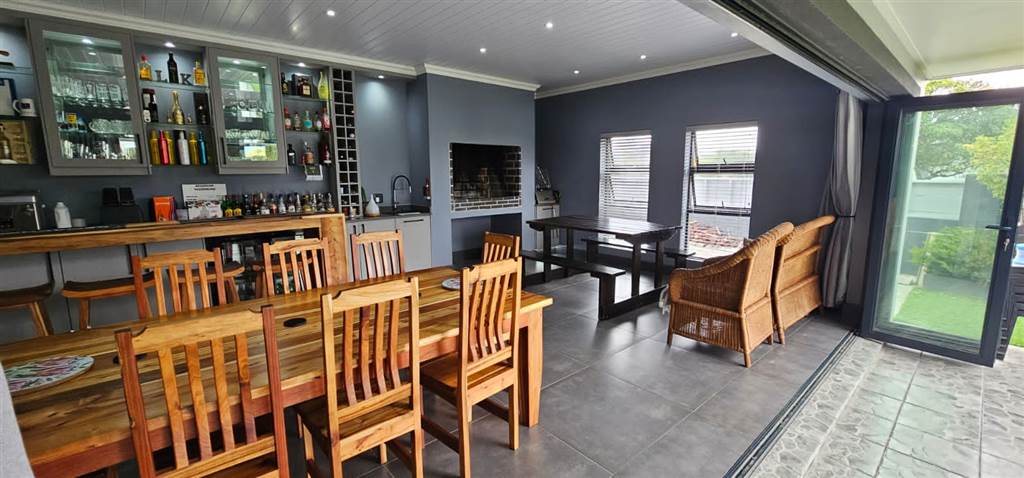


R 4 795 000
4 Bed House in Blue Mountain Village
4 swartberg crescentNestled within the most upmarket portion of this secure Estate, the residence epitomizes luxury living at it''s finest, meticulously designed for family living. Boasting a breathtaking open-plan design, the home features a seamlessly integrated lounge, kitchen, and braai area, creating an inviting space for both relaxation and entertainment. The braai area, adorned with a sleek black-wood entertainment counter adds a touch of sophistication to gatherings. Expansive stack doors adorn both the lounge and braai area, effortlessly merging indoor and outdoor spaces while offering unparalleled views of the surrounding landscape. Bathed in sunlight throughout the day, the sun-drenched lounge and braai area ensure
warmth and comfort even during the coldest winter months.
The residence comprises generously proportioned rooms, including 2 full bathrooms with extra large showers, providing both luxury and practicality. A pantry, scullery and storage room offer ample space for organization and convenience. Completing the picture of opulent living, the property includes a double automated garage for secure parking and storage. Situated on one of the larger stands in the Estate, the home offers uncompromised views of the majestic Outeniqua mountains, providing a serene backdrop for relaxing moments. For further convenience, this property is within walking distance from our well known Garden Route Mall and Eden Meander.
Do not waste time !! Come and view your dream home !!
Property details
- Listing number T4512652
- Property type House
- Erf size 814 m²
- Floor size 305 m²
- Rates and taxes R 1 800
Property features
- Bedrooms 4
- Bathrooms 2
- En-suite 1
- Lounges 1
- Dining Areas 1
- Garages 2
- Open Parkings 1
- Pet Friendly
- Built In Cupboards
- Fenced
- Laundry
- Patio
- Scenic View
- Study
- Kitchen
- Scullery
- Pantry
- Built In Braai